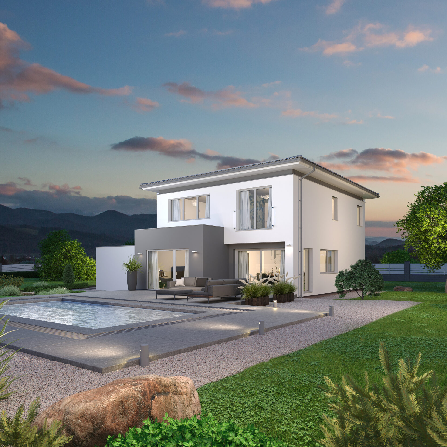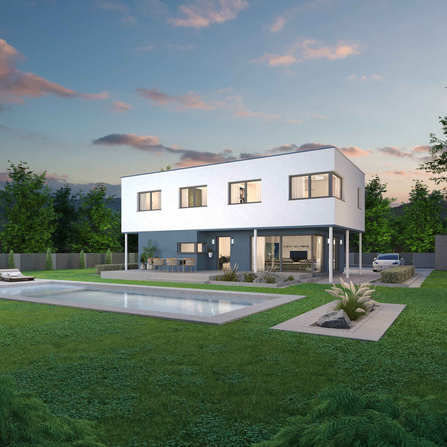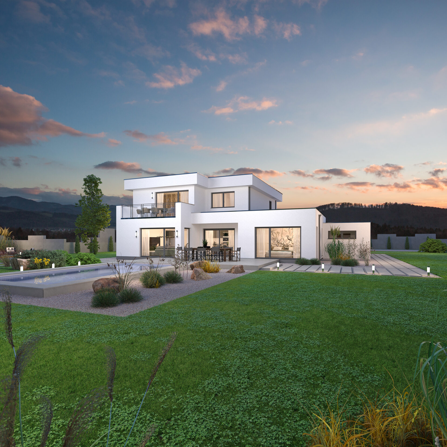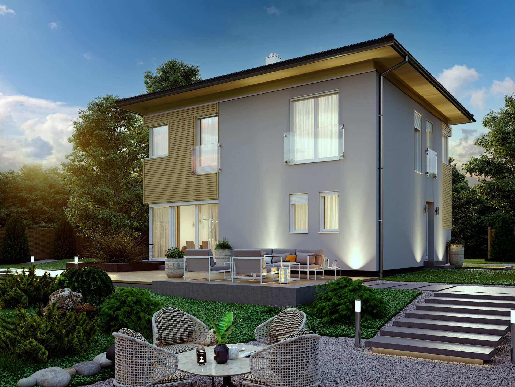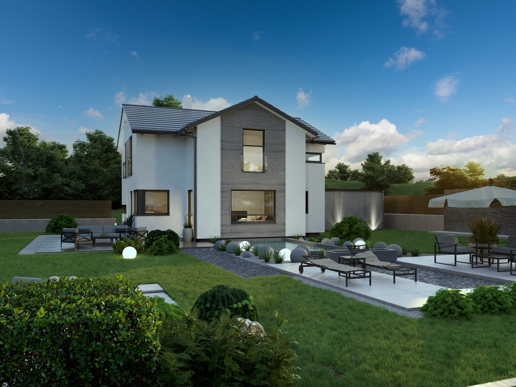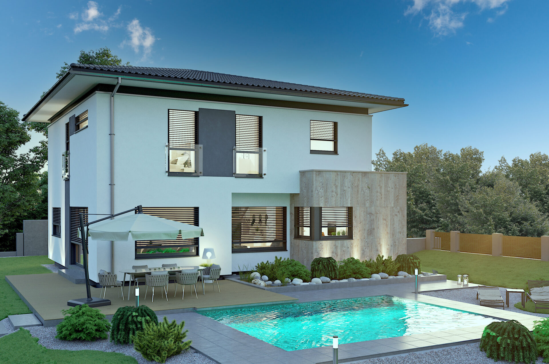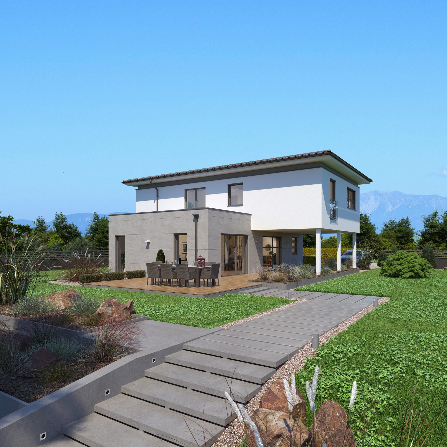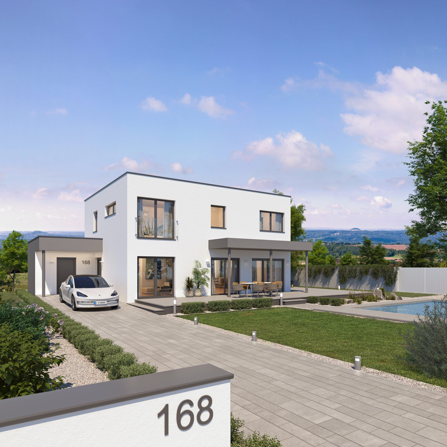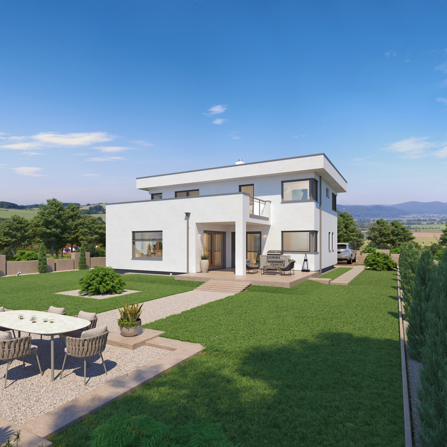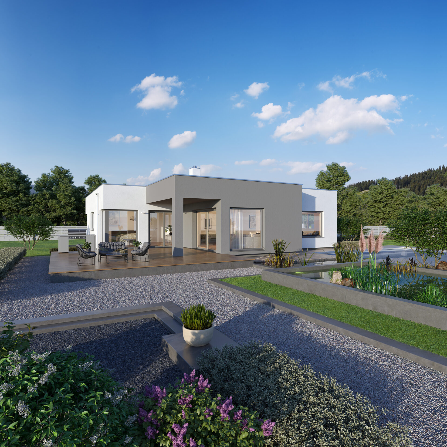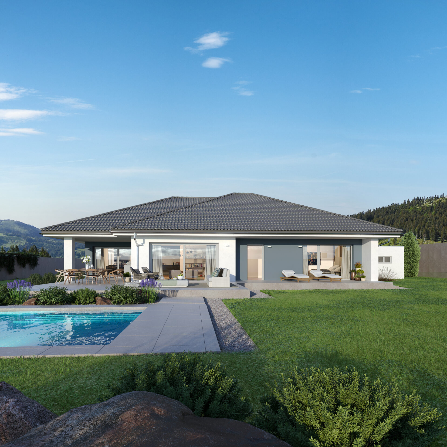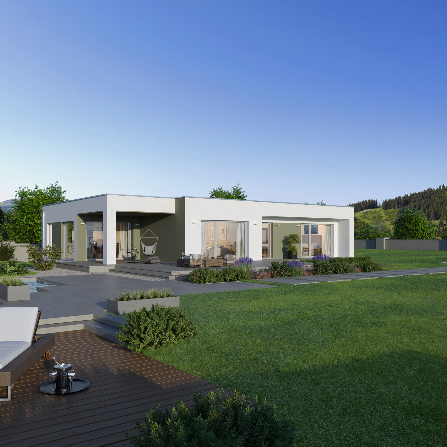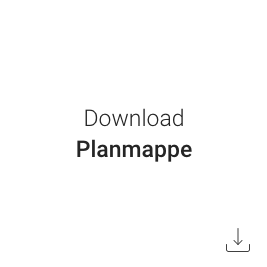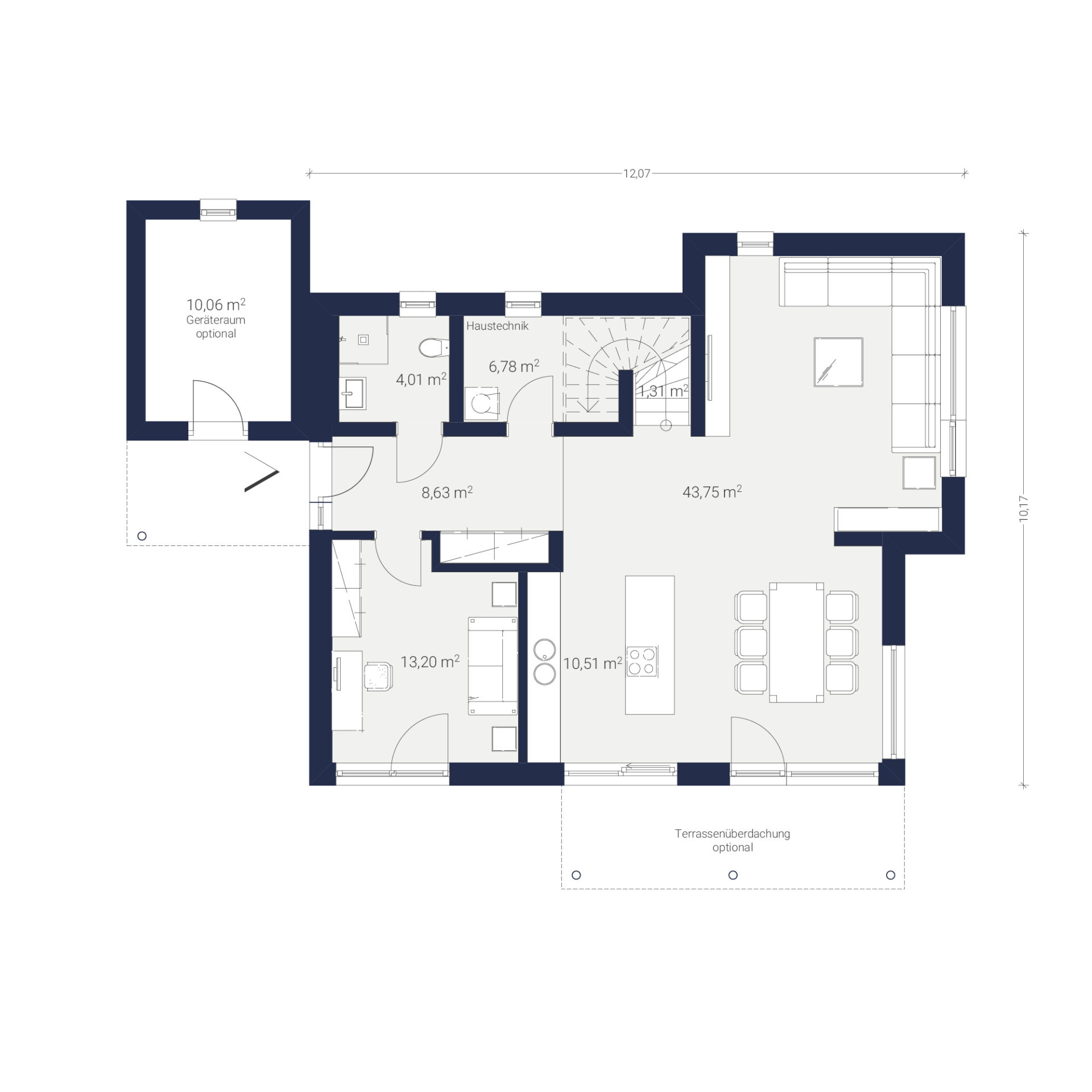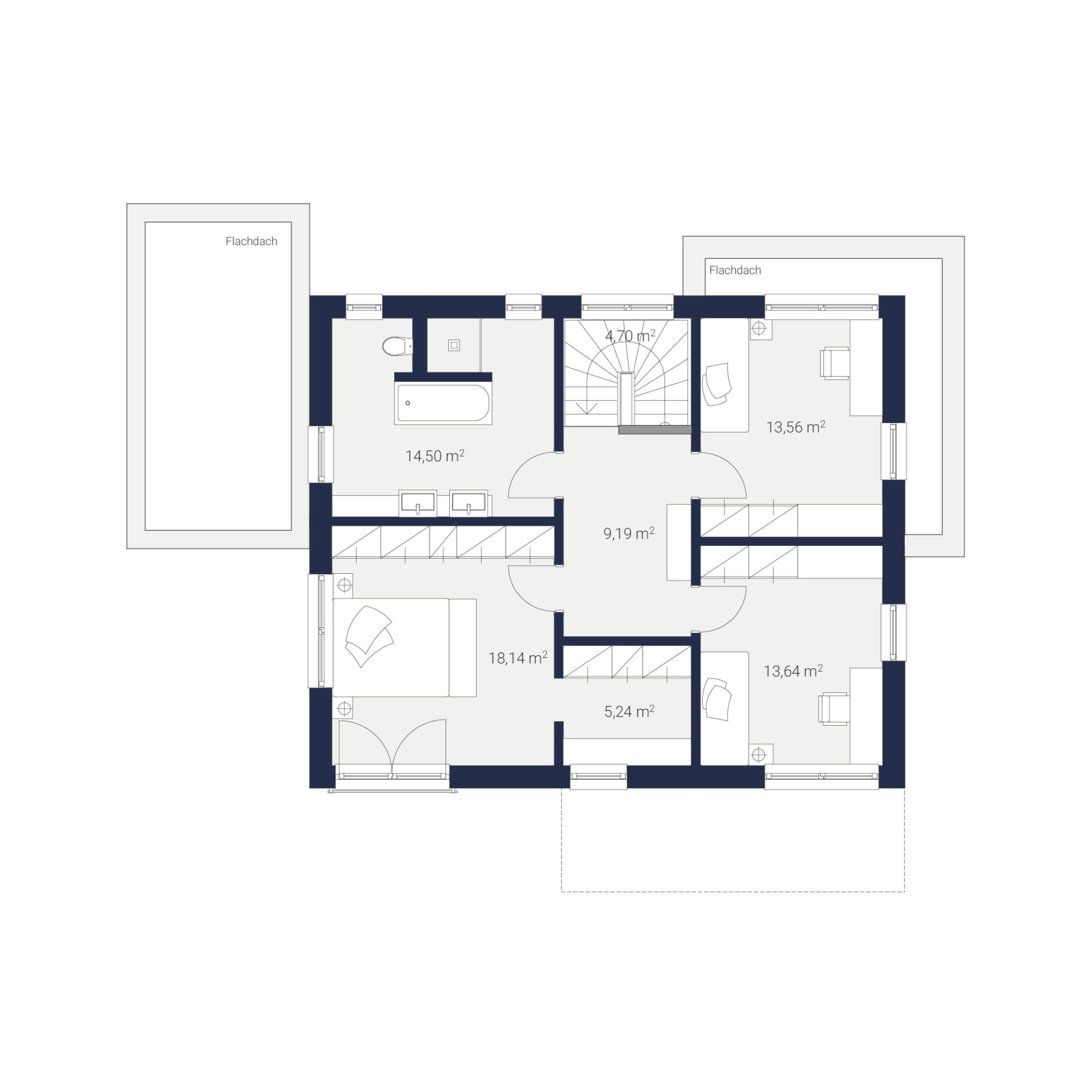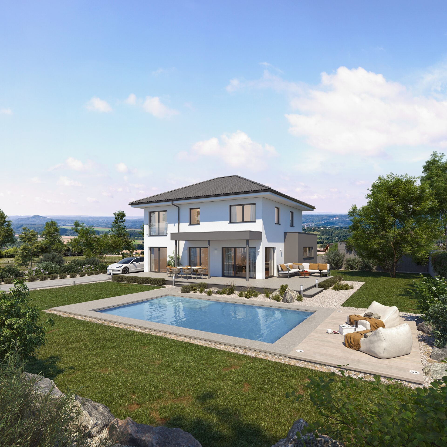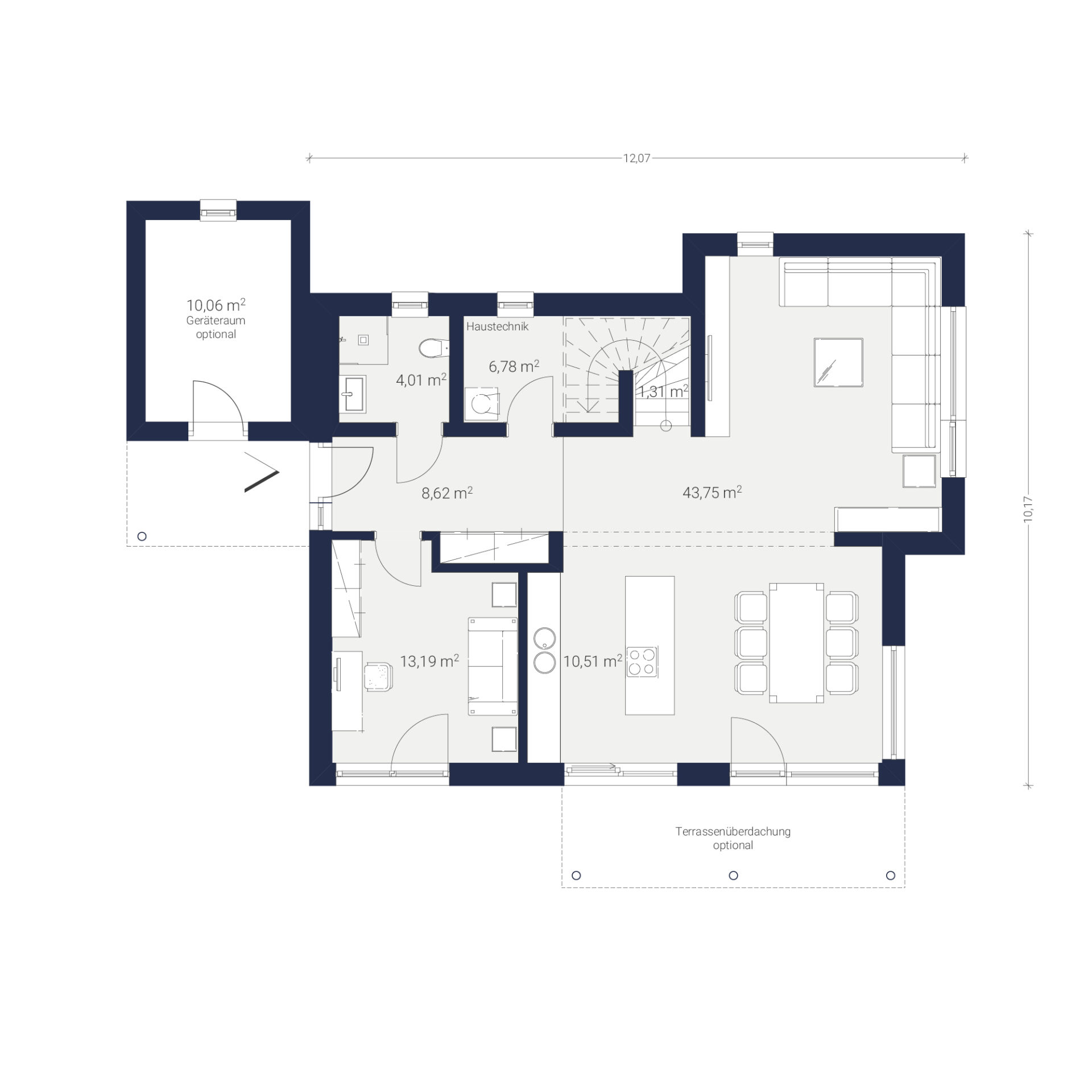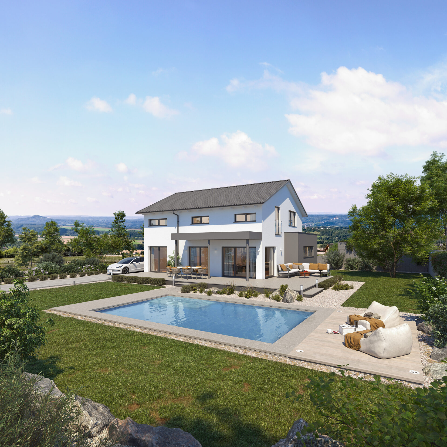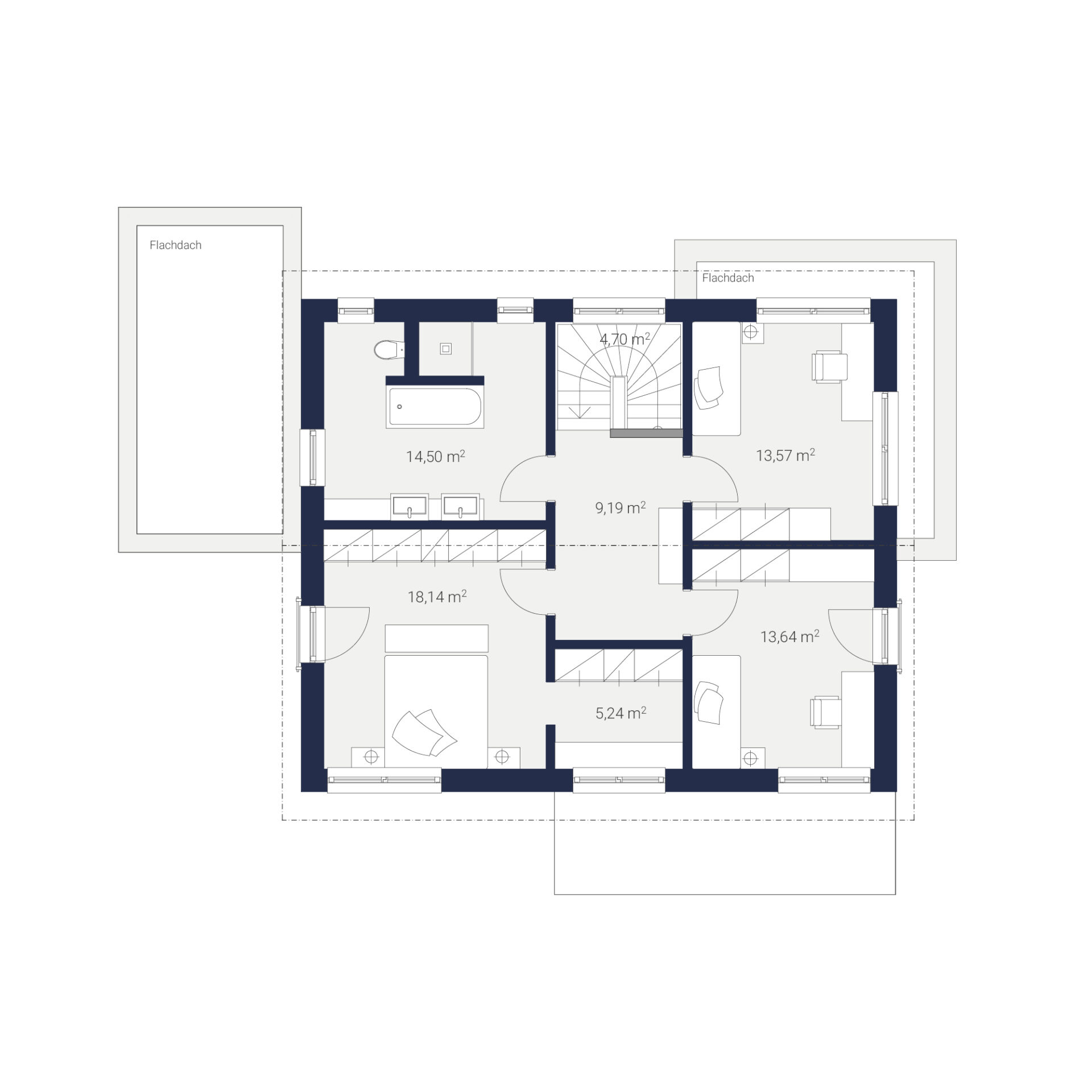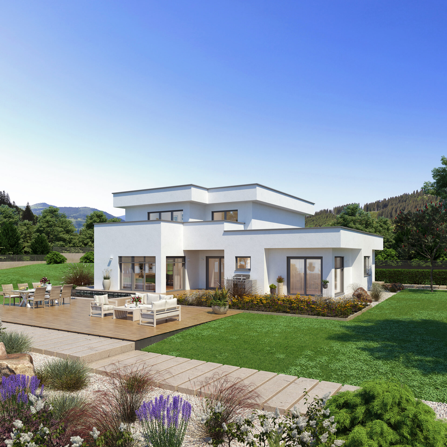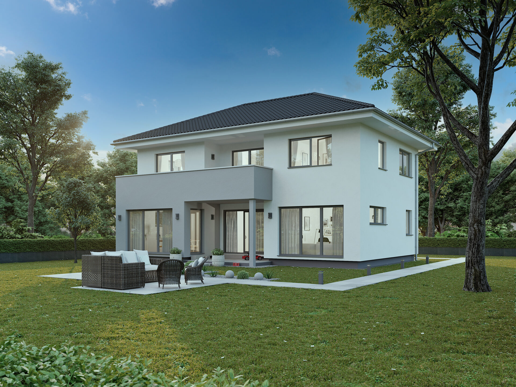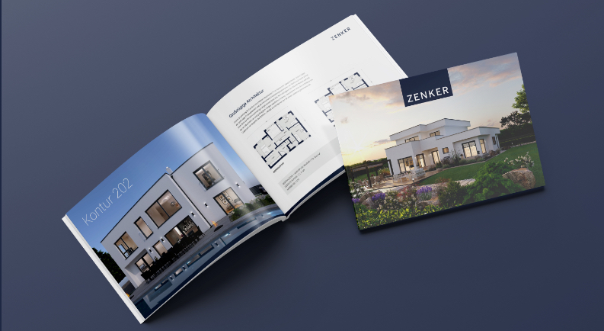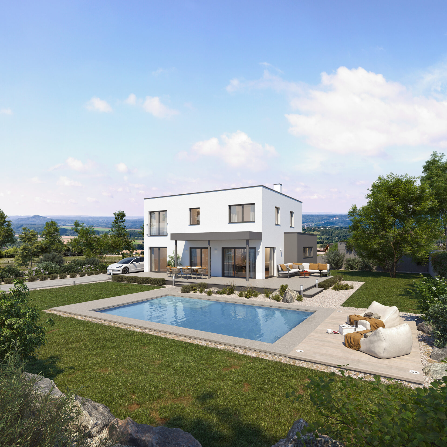
Concept 168 bay window option
Concept 168 bay window option
The Concept 168 in its bay window variant, in which the living area is significantly enlarged, represents the classic house type with ingenious window proportions that exude an unmistakable dynamic. The well-measured compactness creates the harmonious overall appearance.
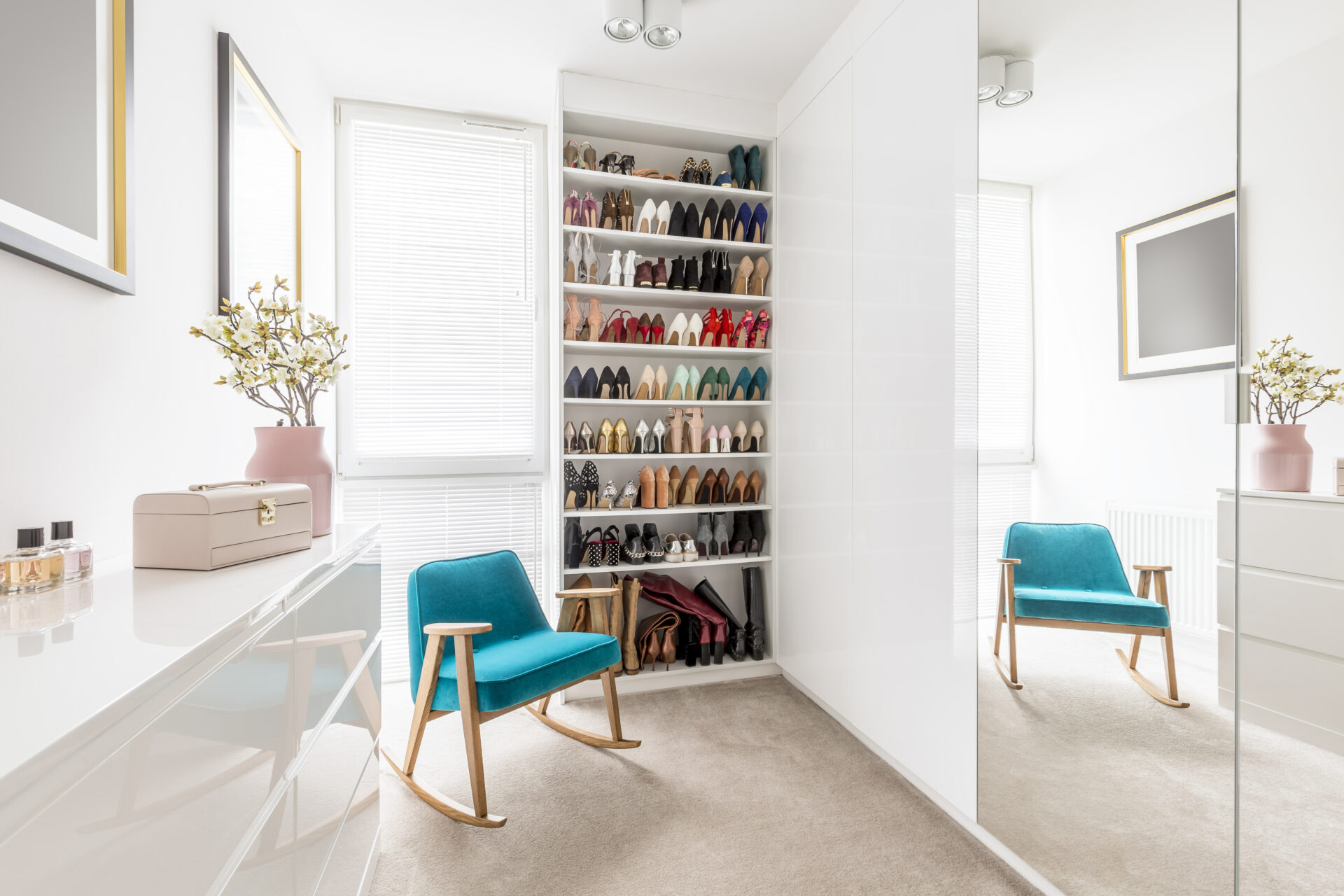
The classic among single-family homes
When entering the house, the entire living space does not open up at first glance. But after a few steps inside the house, the discreet restraint of the living area changes into an impressive generosity.
Above all, the impressive kitchen with its spacious dining area becomes the focus for celebrations with friends and family. Floor-length window elements dominate so that sufficient daylight provides the desired level of comfort within the room.
The upper storey in the saddle roof variant impresses with its vertical access up to the sloping roof and the resulting spatial effect. The magnificent gallery takes you centrally to all the upper rooms. With a hipped or flat roof, the sloping ceilings in this model are replaced by complete room heights.
Technische Daten
Konzept 168 Variante Erker mit Flachdach
| Wohnfläche EG: | 97,44 m2 |
| Wohnfläche OG: | 78,83 m2 |
| Geräteraum (otional): | 10,06 m2 |
| Wohnfläche gesamt: | 176,27 m2 |
| Bebaute Fläche: | 125,23 m2 |
| Zimmer: | – |
Konzept 168 Variante Erker mit Walmdach
| Wohnfläche EG: | 97,44 m2 |
| Wohnfläche OG: | 78,83 m2 |
| Geräteraum (otional): | 10,06 m2 |
| Wohnfläche gesamt: | 176,27 m2 |
| Bebaute Fläche: | 125,23 m2 |
| Zimmer: | – |
Konzept 168 Variante Erker mit Satteldach
| Wohnfläche EG: | 97,44 m2 |
| Wohnfläche OG: | 78,83 m2 |
| Geräteraum (otional): | 10,06 m2 |
| Wohnfläche gesamt: | 176,27 m2 |
| Bebaute Fläche: | 125,23 m2 |
| Zimmer: | – |
Ihr Weg zum Traumhaus
Beratungstermin vereinbaren
Kontaktieren Sie uns für einen persönlichen Beratungstermin im Musterhaus oder bei Ihnen zu Hause
Angebot & Planung
Erhalten Sie eine maßgeschneiderte Lösung und Angebot für Ihr Haus
Ziehen Sie in Ihr Traumhaus ein
Genießen Sie Ihre eigenen, besonderen vier Wände, die Ihre persönlichen Vorstellungen vollkommen erfüllen
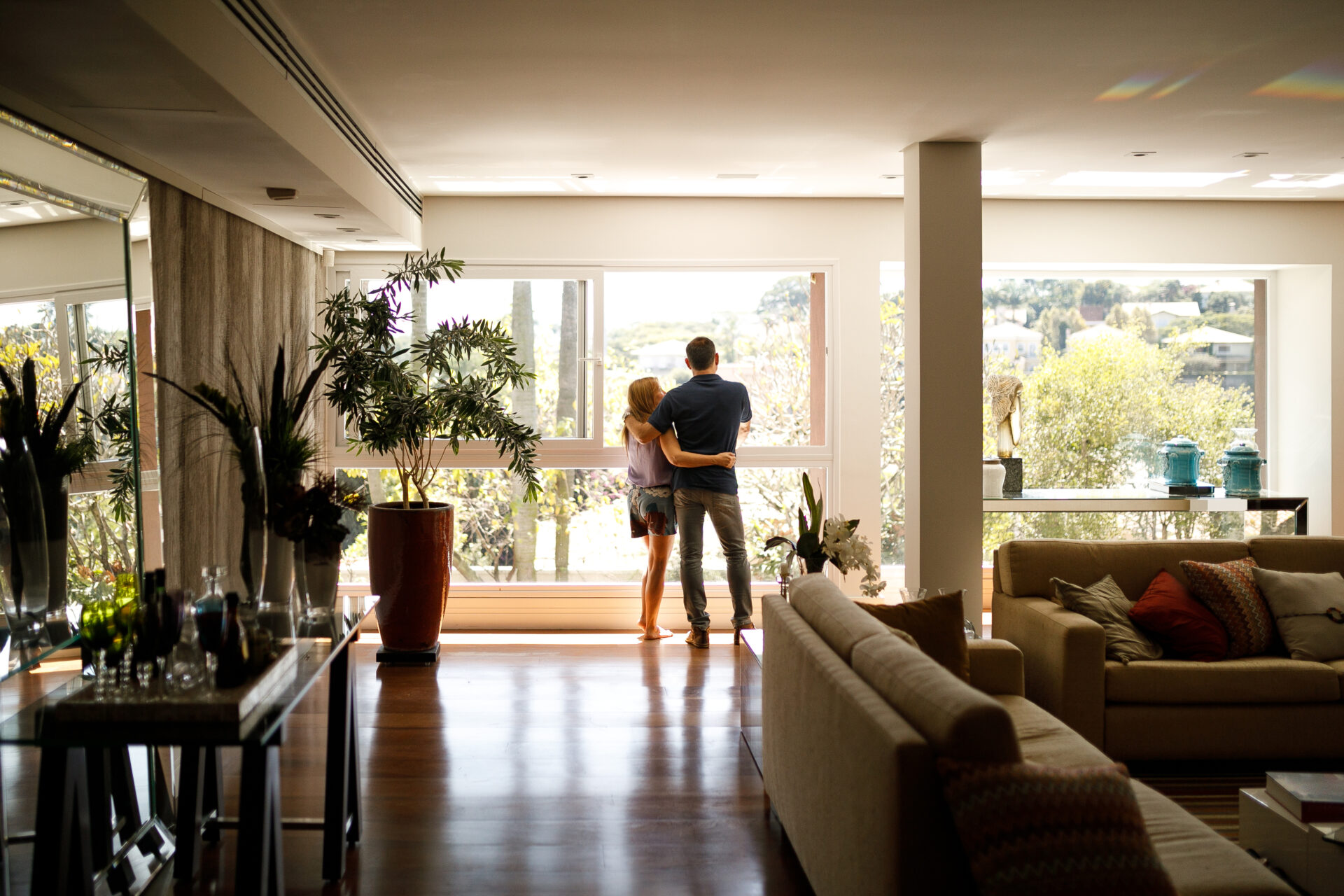
Weiteres aus der Kollektion
This post is also available in DE.
