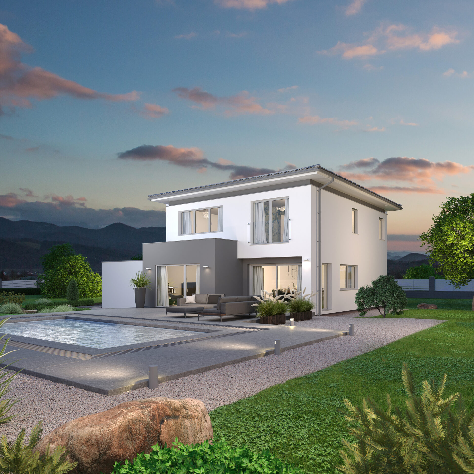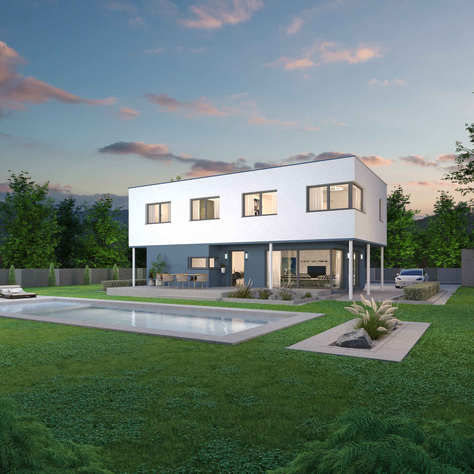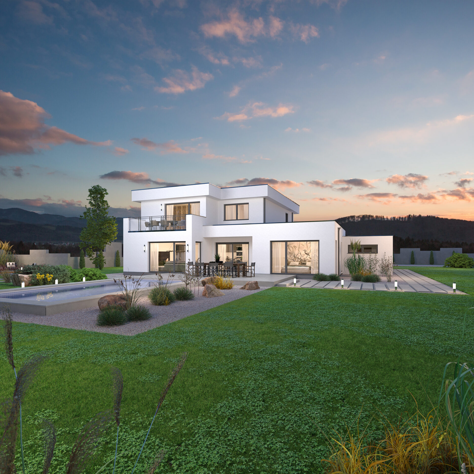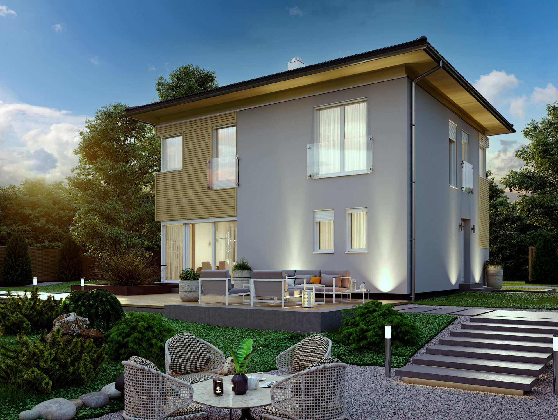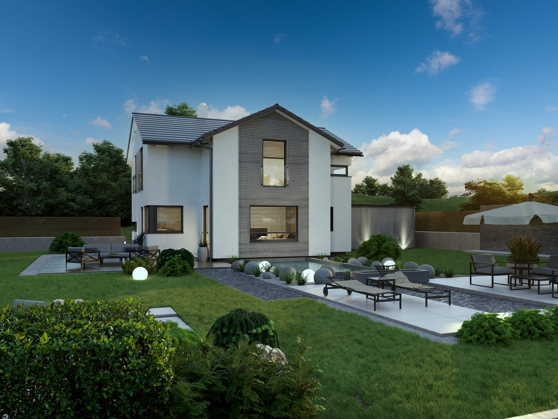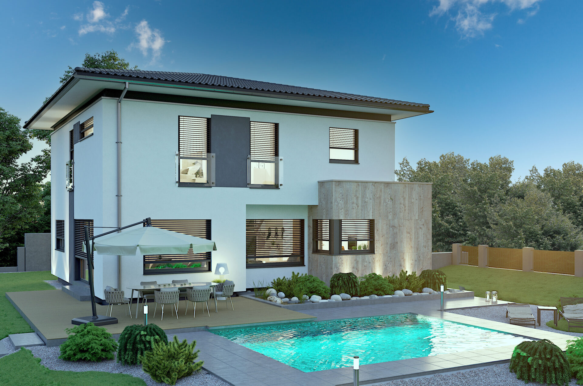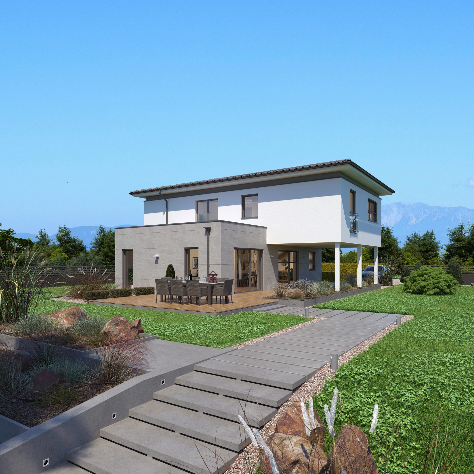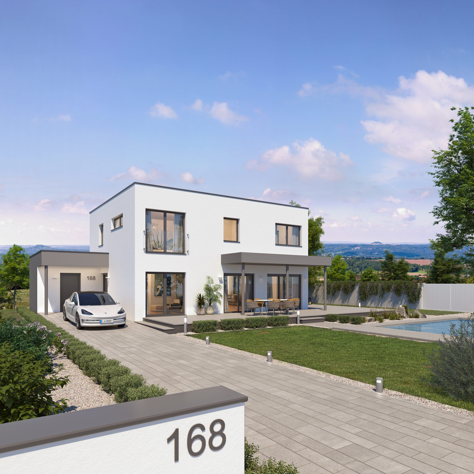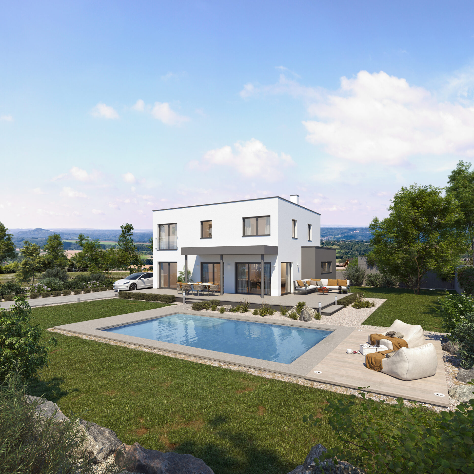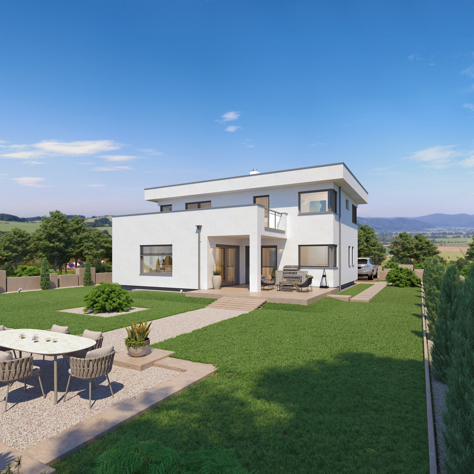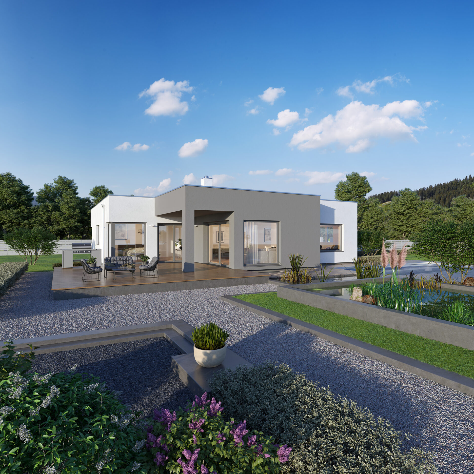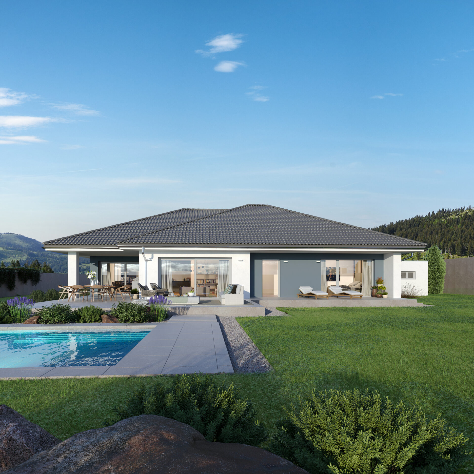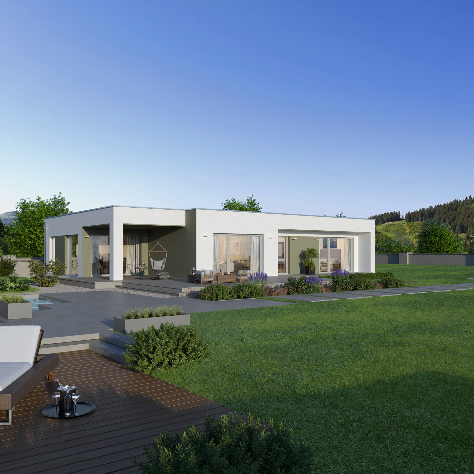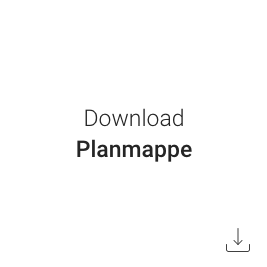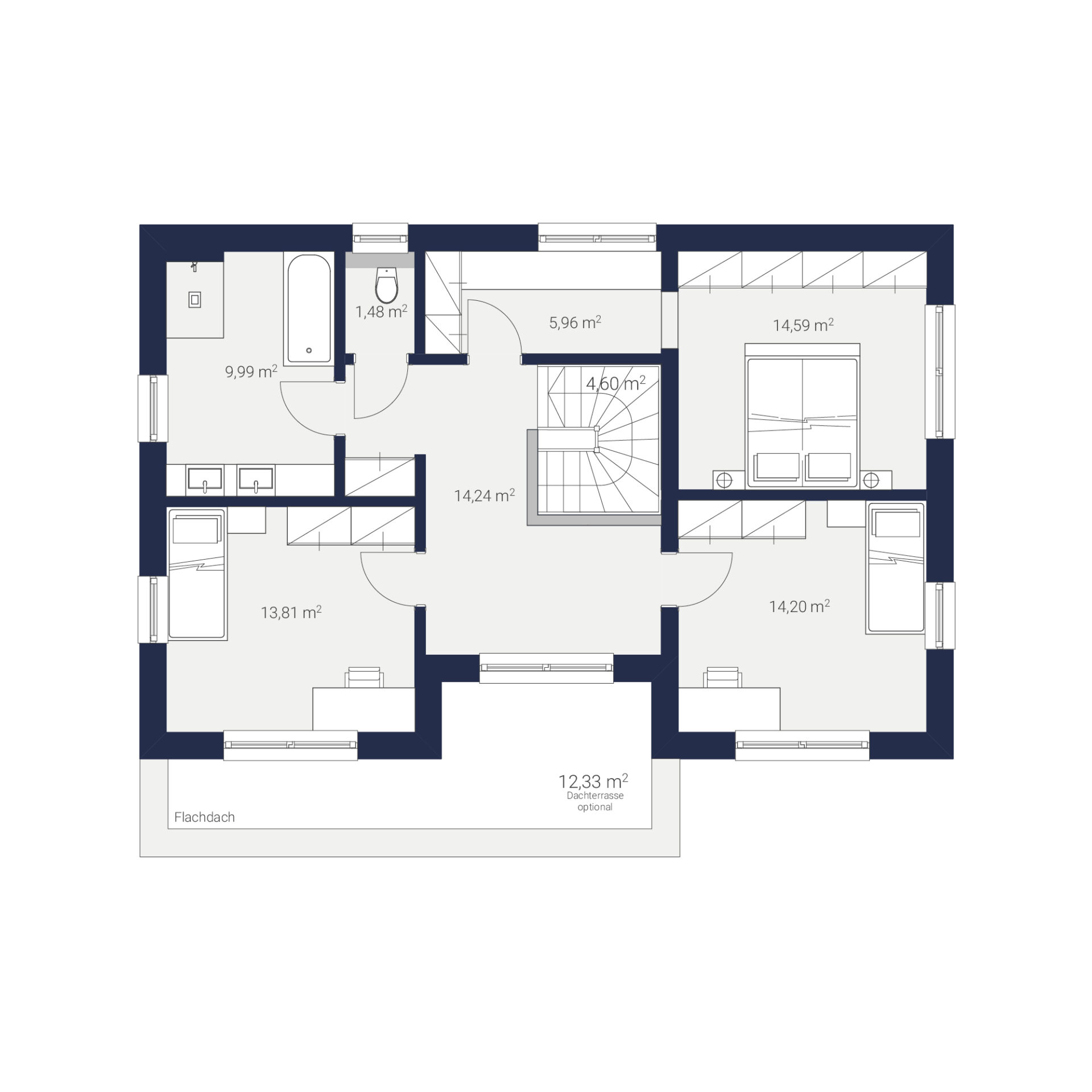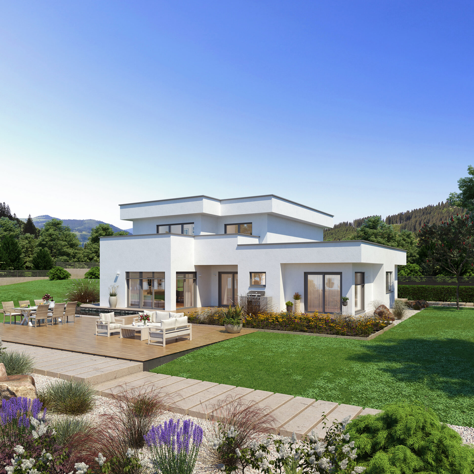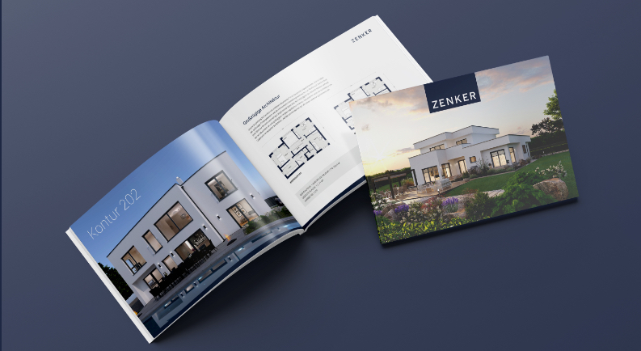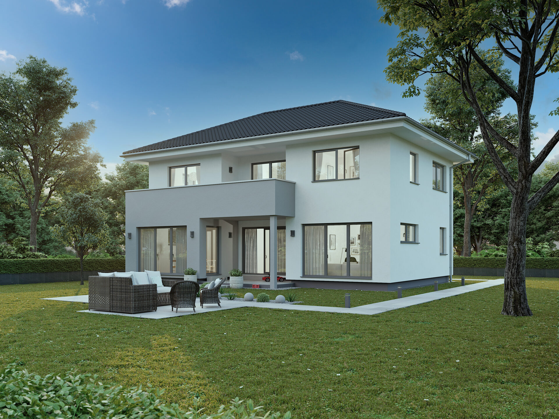
Contour 167
Contour 167
The classic city villa with a stately but simple appearance and an extravagant interplay of projections and recesses in the direction of the garden is convincing in many ways.

City villa with a simple appearance
Via the centrally positioned entrance area with a centrally positioned staircase, the path leads either to a beautifully arranged kitchen-cum-living-room or to a somewhat detached living area.
The upper floor shines with an imposing hallway that gives access to a balcony. The floor plan also allows plenty of room for creativity in the design.
The two nicely structured rooms are brightly lit by two windows each from two directions and face the garden. The third bedroom is accessed via an upstream cloakroom and is characterized by ample storage space.
Technische Daten
Kontur 167 mit Walmdach
| Wohnfläche EG: | 86,82 m2 |
| Wohnfläche OG: | 79,84 m2 |
| Wohnfläche gesamt: | 166,66 m2 |
| Bebaute Fläche: | 109,14 m2 |
| Zimmer: | 4 |
Ihr Weg zum Traumhaus
Beratungstermin vereinbaren
Kontaktieren Sie uns für einen persönlichen Beratungstermin im Musterhaus oder bei Ihnen zu Hause
Angebot & Planung
Erhalten Sie eine maßgeschneiderte Lösung und Angebot für Ihr Haus
Ziehen Sie in Ihr Traumhaus ein
Genießen Sie Ihre eigenen, besonderen vier Wände, die Ihre persönlichen Vorstellungen vollkommen erfüllen
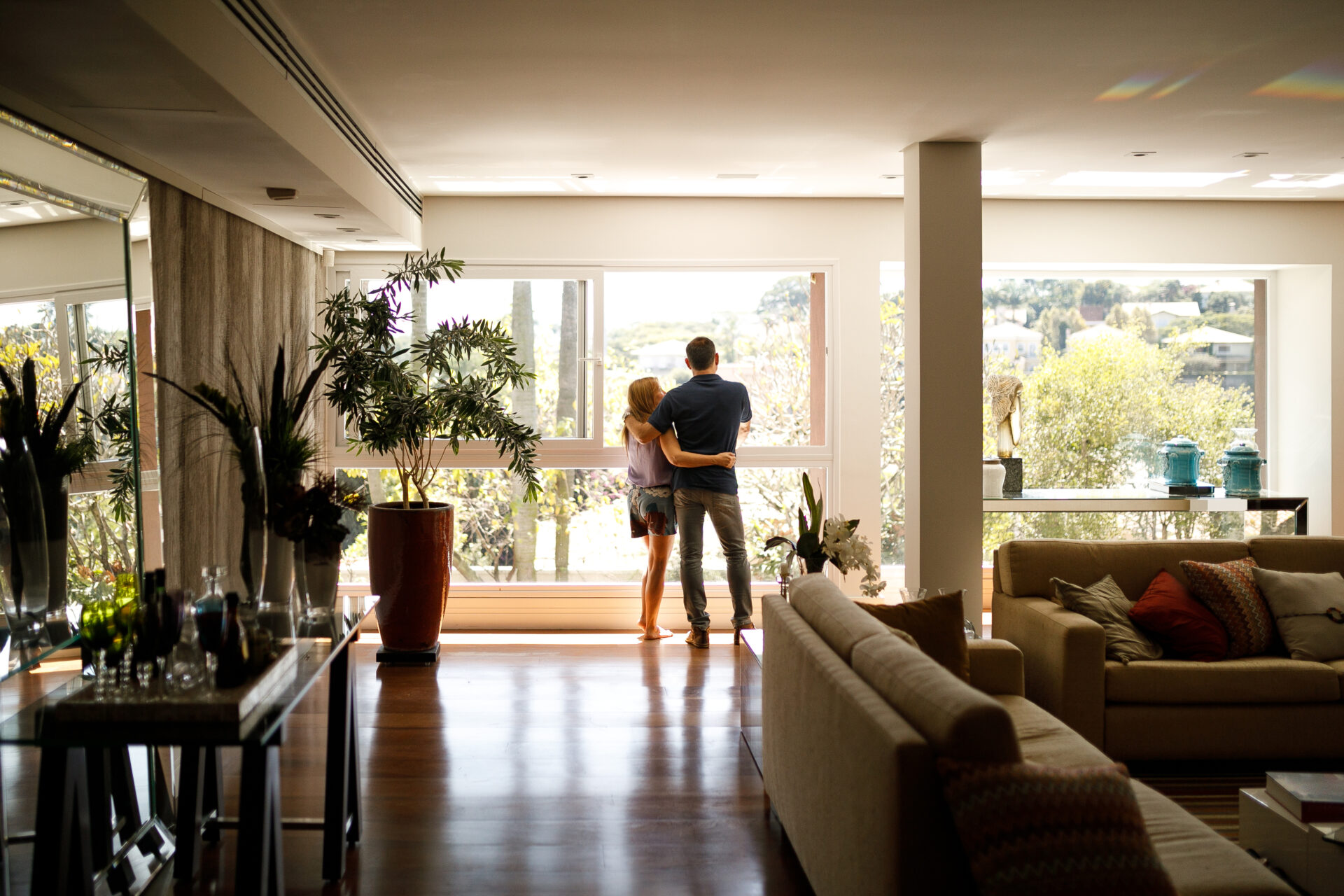
Weiteres aus der Kollektion
This post is also available in DE.
