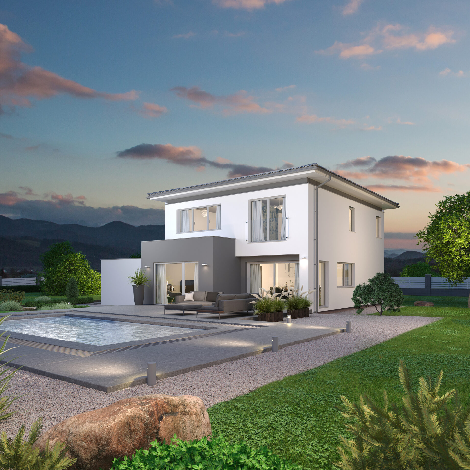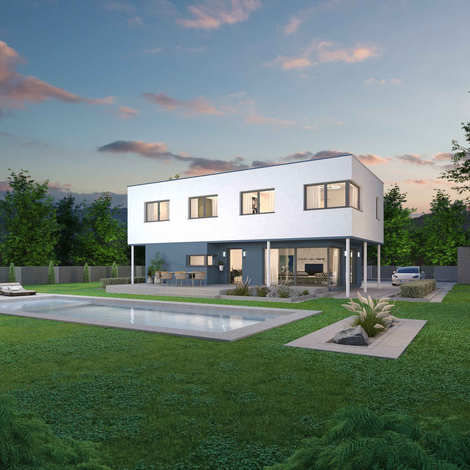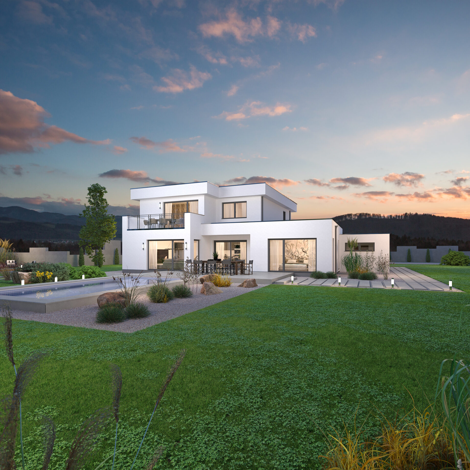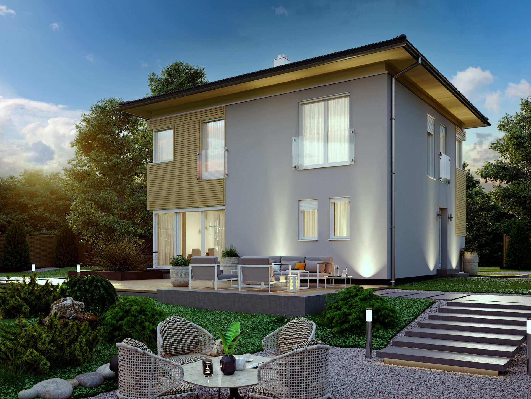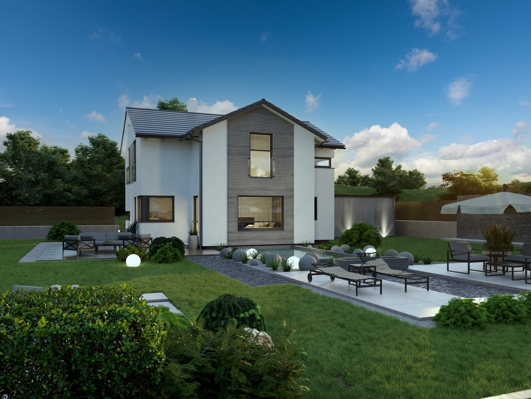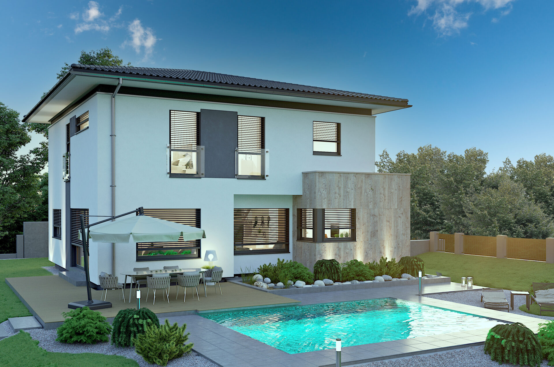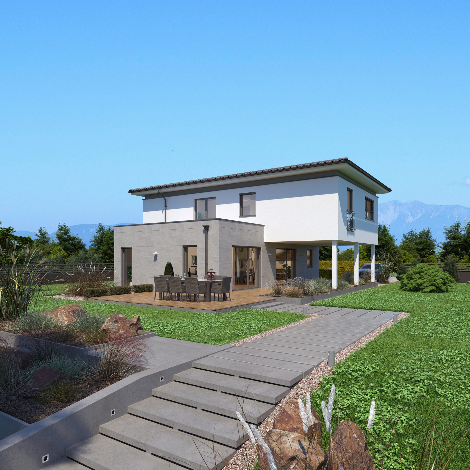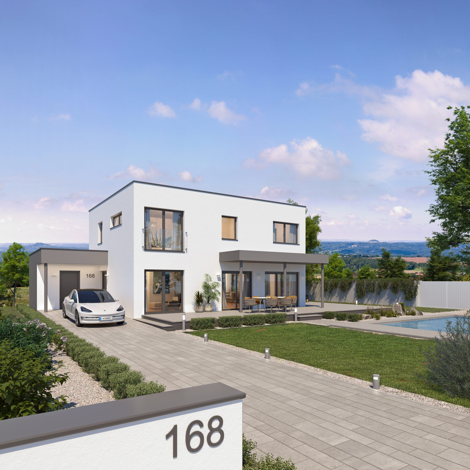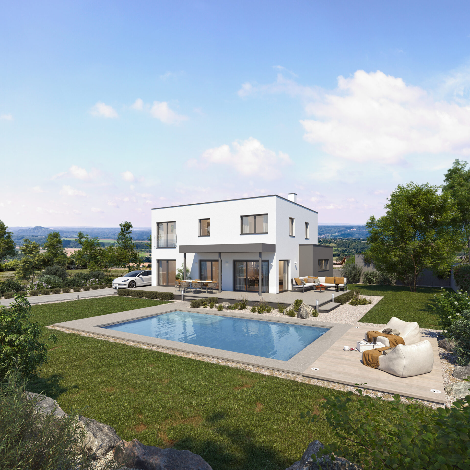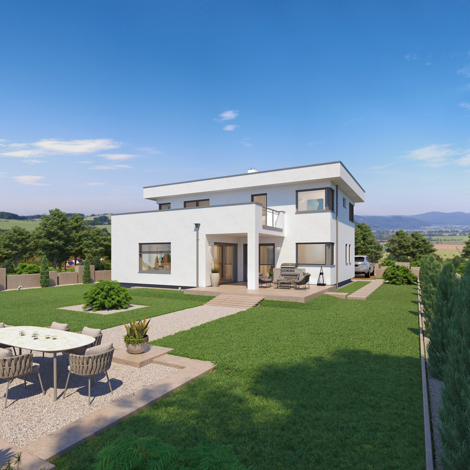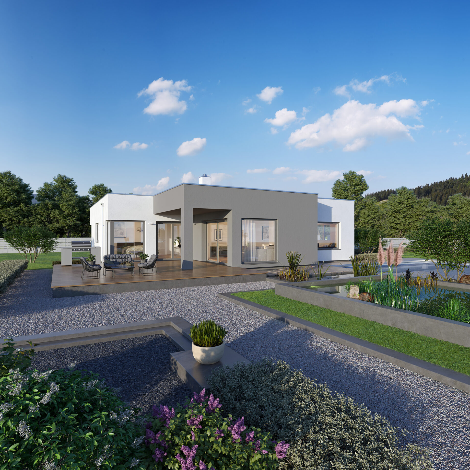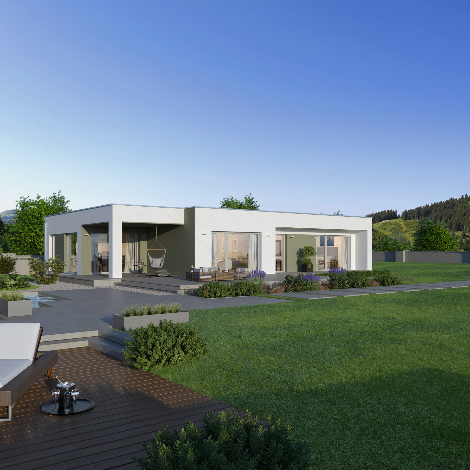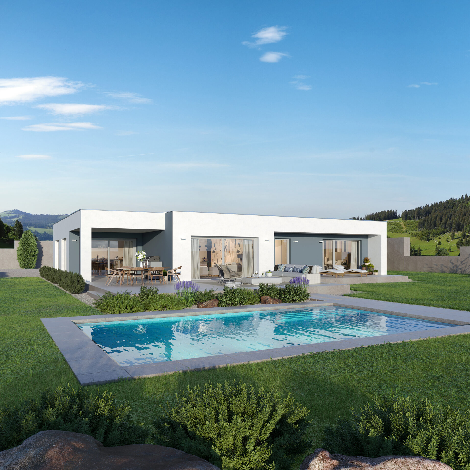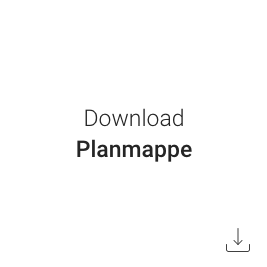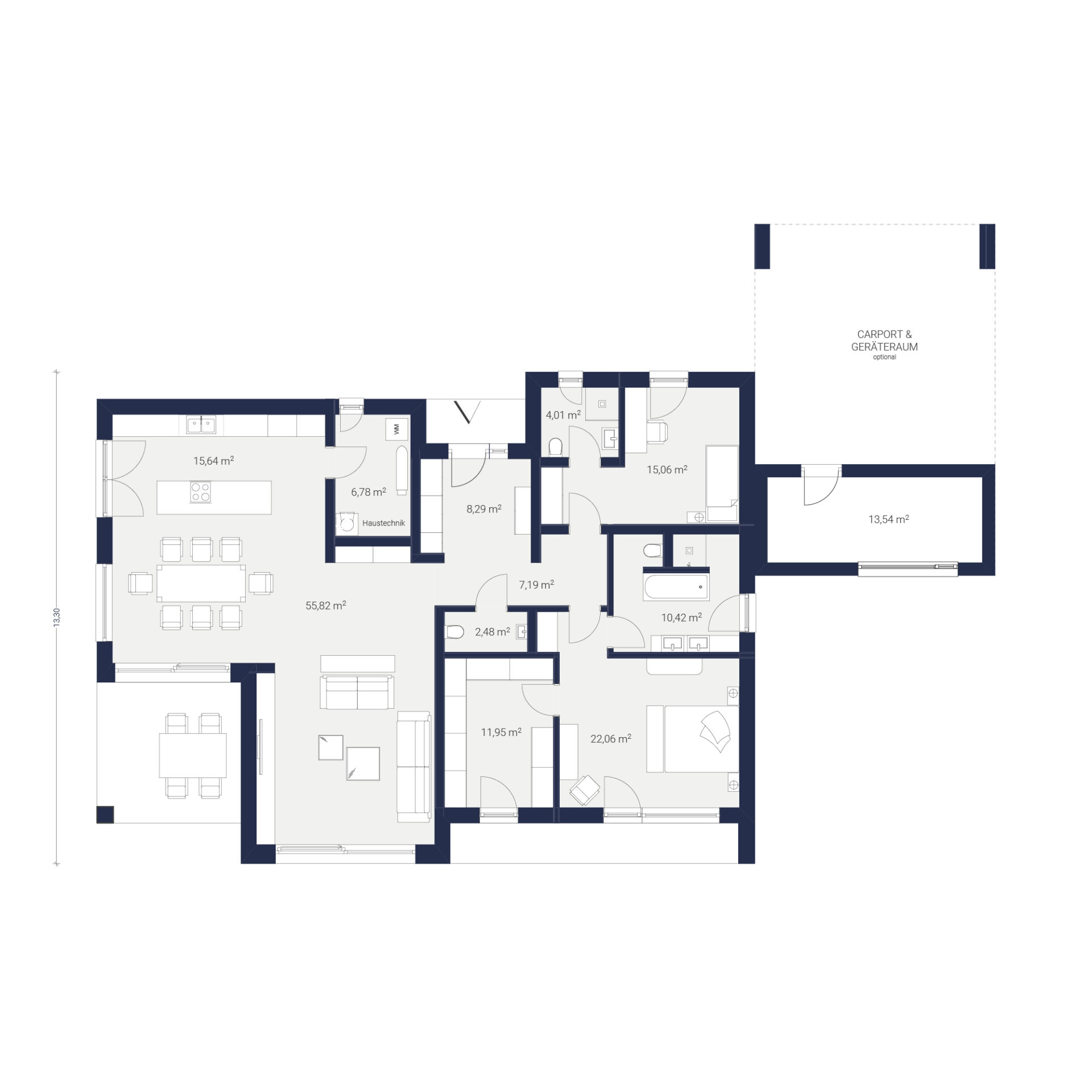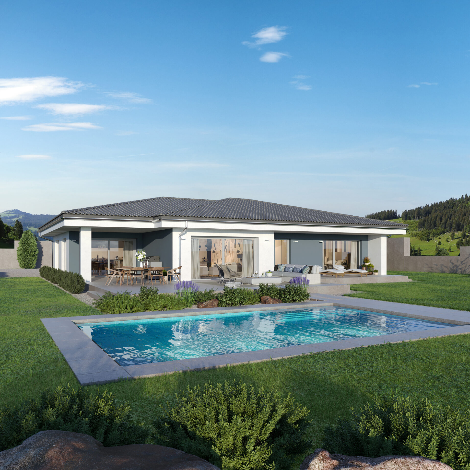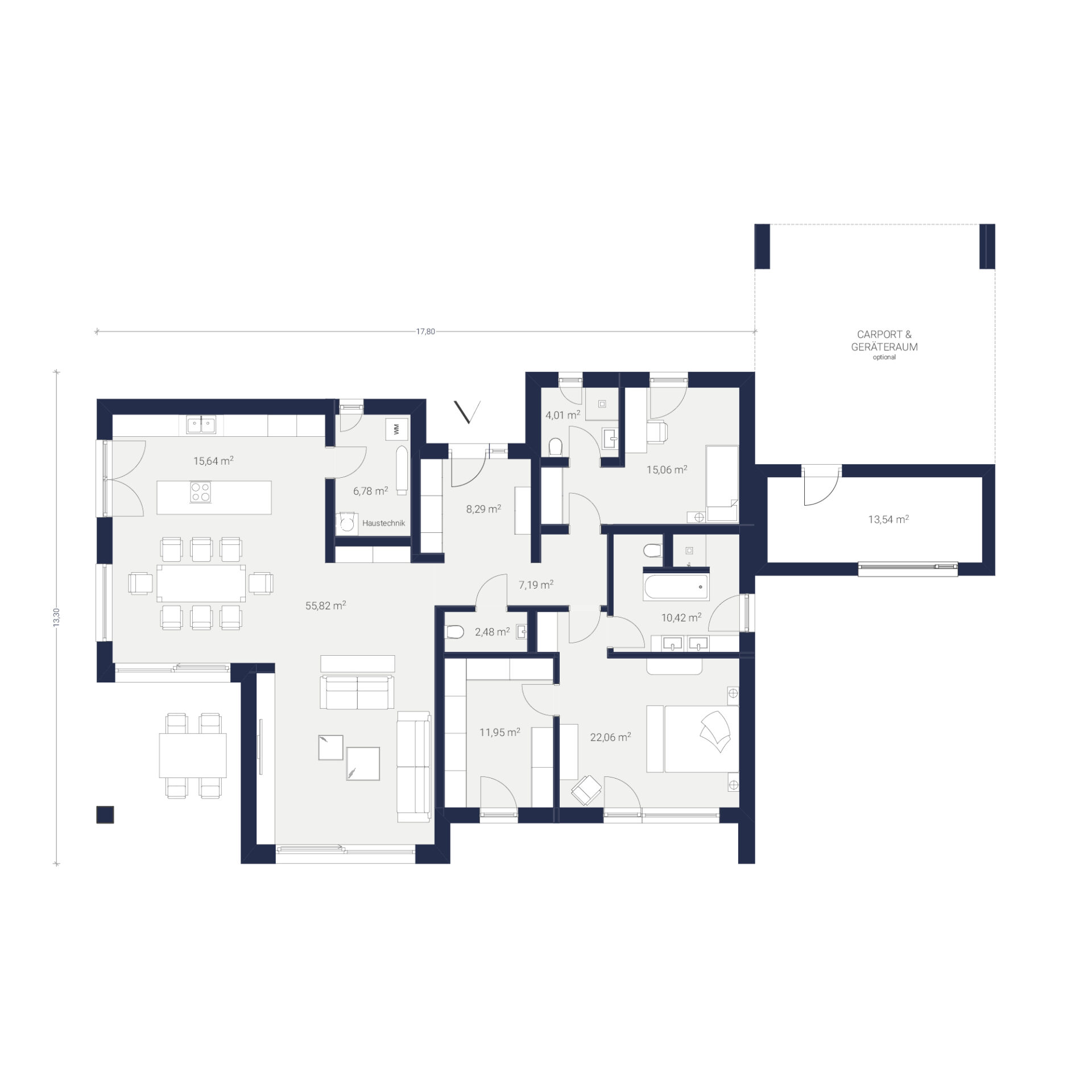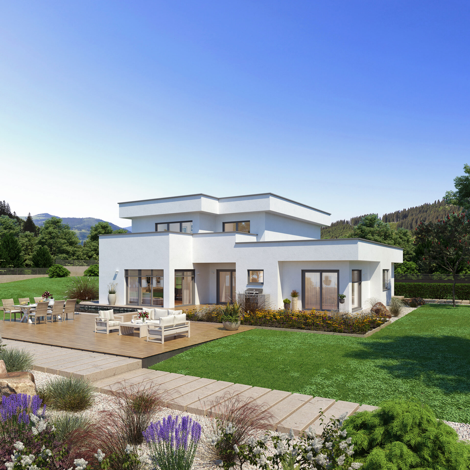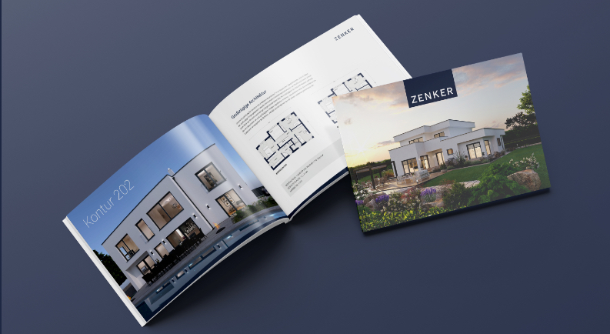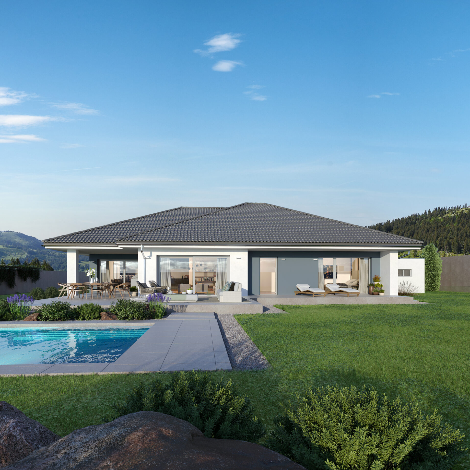
Design bungalow 159
Design bungalow 159
As with all of our single-storey houses, the design bungalow 159 also focuses on elegance and contemporary design. There are virtually no limits to the design options for the interior. In the design bungalow 159 you reside in a spacious ambience with flair and an exclusive living experience.
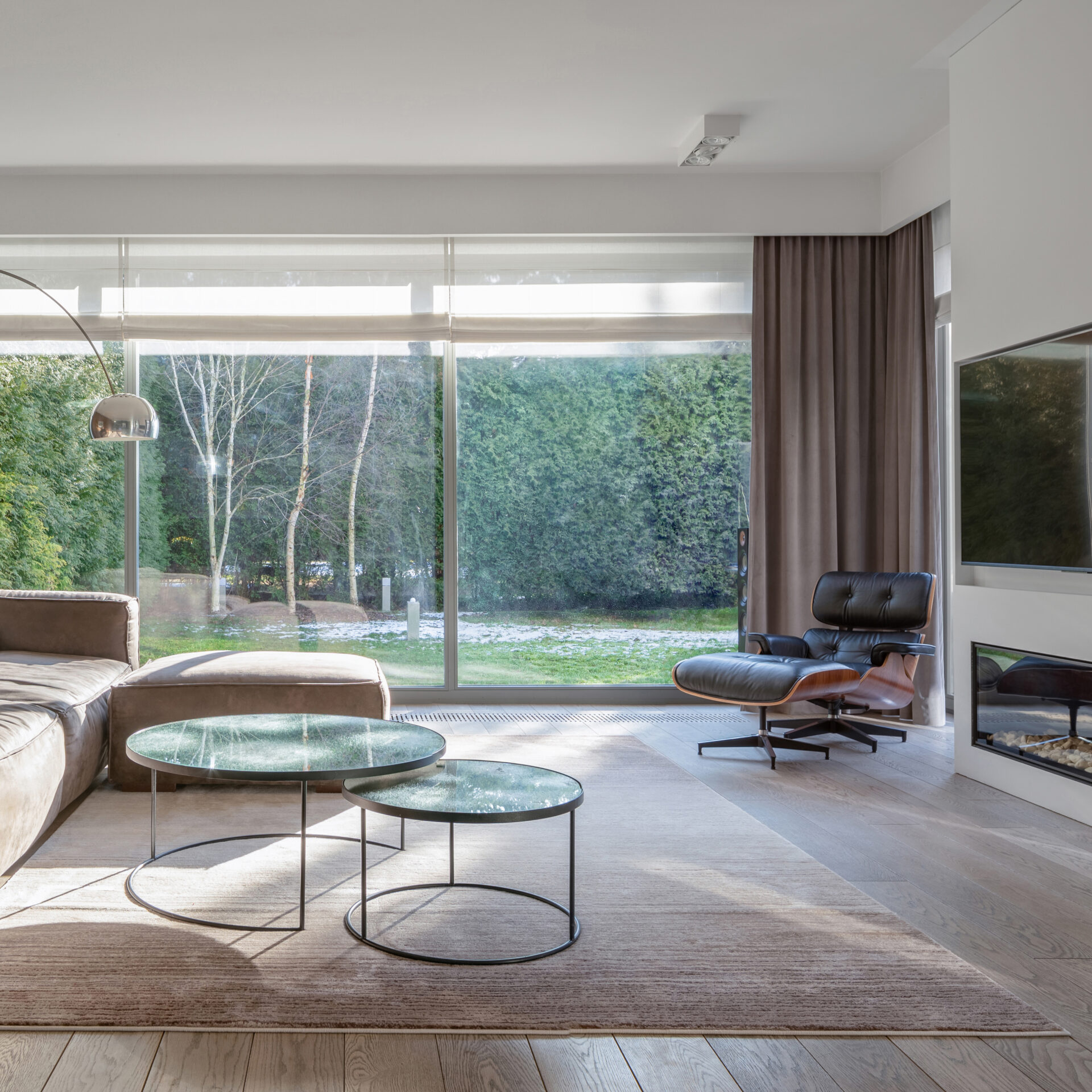
Modern living on one level
The path leads from the spacious hall to the magnificent living room. The open room concept enables a flowing transition from the kitchen including the dining area to the couch area.
The luxurious bedroom with wardrobe and private bathroom impresses with its generous view of the garden. Another room with its own sanitary unit serves as a children’s room, guest room or for (later) (care) staff.
Super-slim windows on the street side as well as the elongated garden front with well-proportioned window areas create a modern and characterful overall picture that impresses design lovers.
Technische Daten
Designbungalow 159 mit Flachdach
| Wohnfläche EG: | 125,11 m2 |
| Wohnfläche gesamt: | 125,11 m2 |
| Bebaute Fläche: | 152,42 m2 |
| Zimmer: | 2 |
Designbungalow 159 mit Walmdach
| Wohnfläche EG: | 125,11 m2 |
| Wohnfläche gesamt: | 125,11 m2 |
| Bebaute Fläche: | 152,42 m2 |
| Zimmer: | 2 |
Ihr Weg zum Traumhaus
Beratungstermin vereinbaren
Kontaktieren Sie uns für einen persönlichen Beratungstermin im Musterhaus oder bei Ihnen zu Hause
Angebot & Planung
Erhalten Sie eine maßgeschneiderte Lösung und Angebot für Ihr Haus
Ziehen Sie in Ihr Traumhaus ein
Genießen Sie Ihre eigenen, besonderen vier Wände, die Ihre persönlichen Vorstellungen vollkommen erfüllen
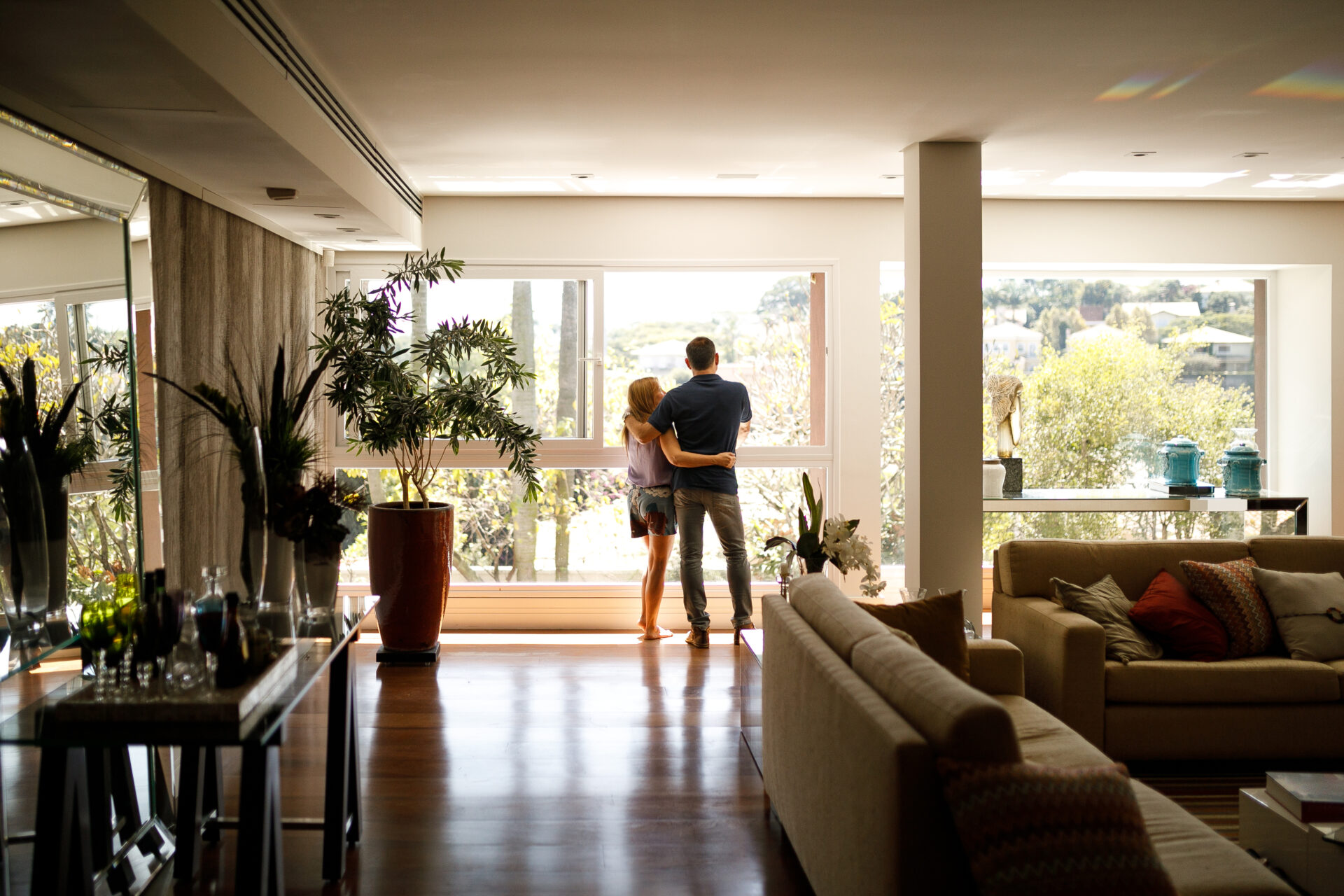
Weiteres aus der Kollektion
This post is also available in DE.
