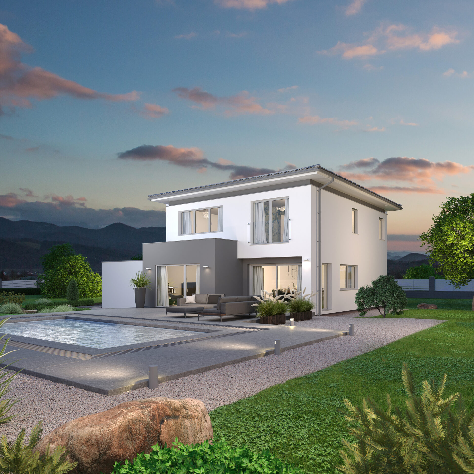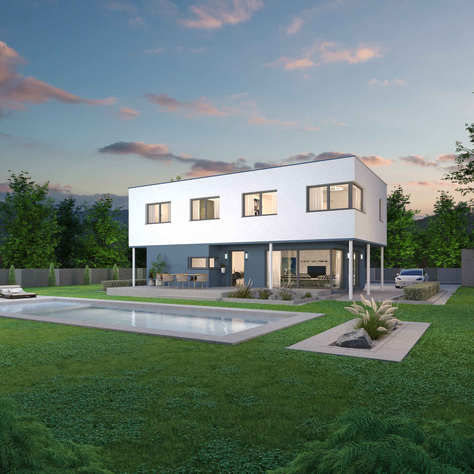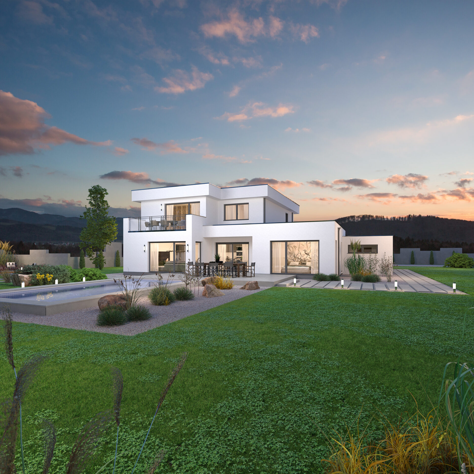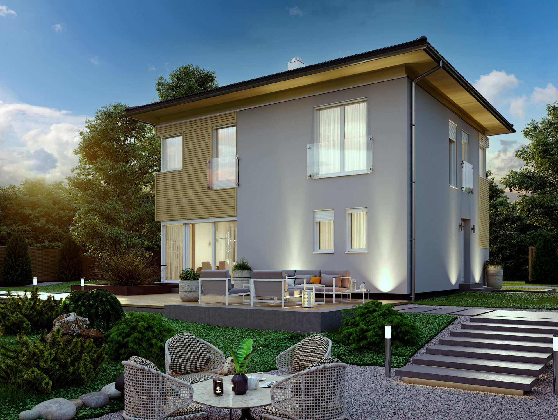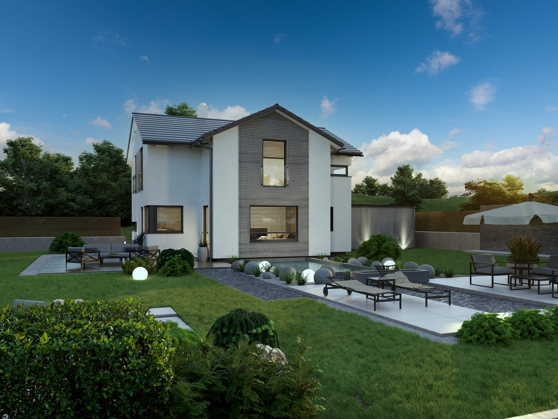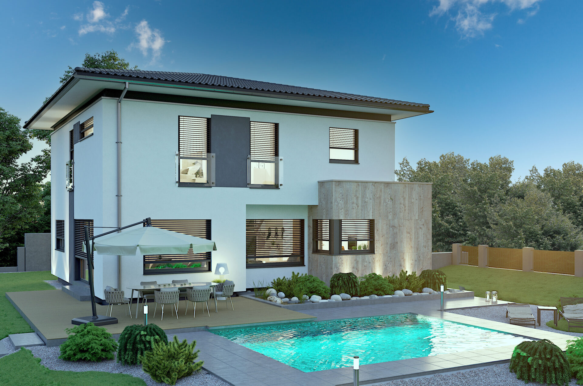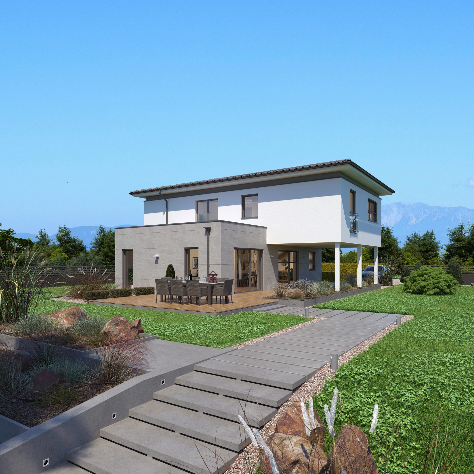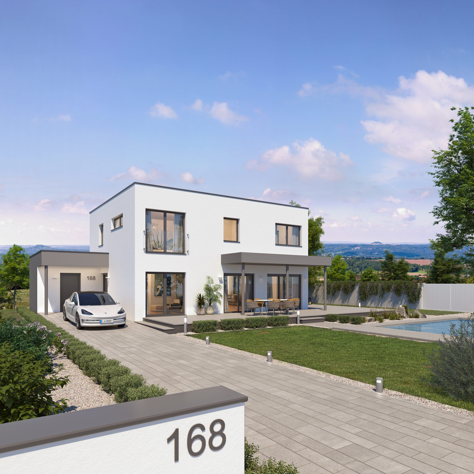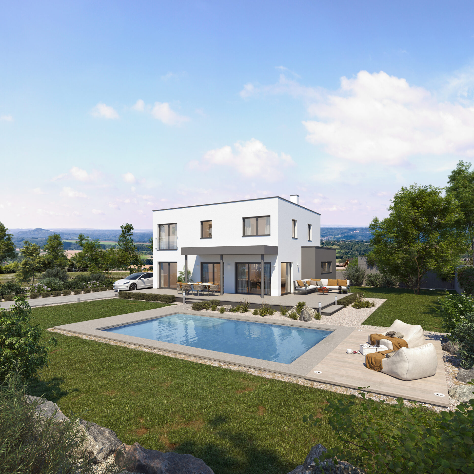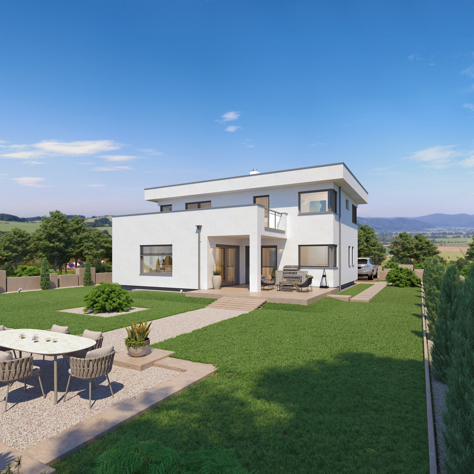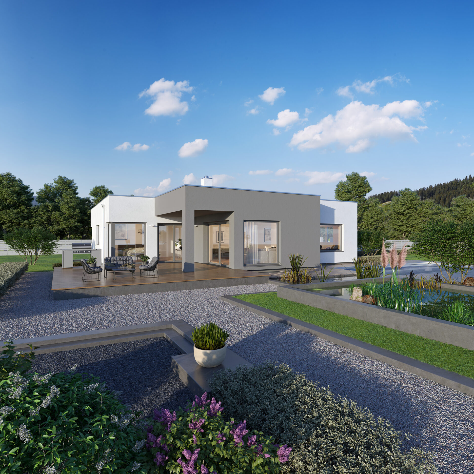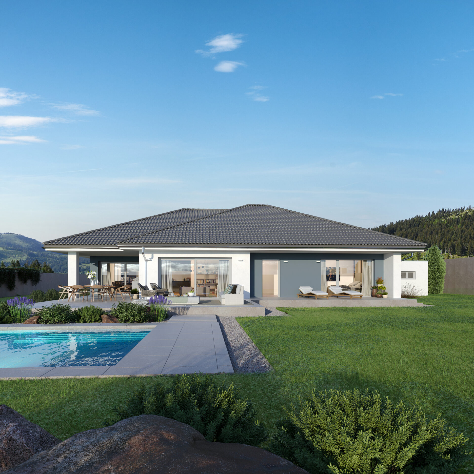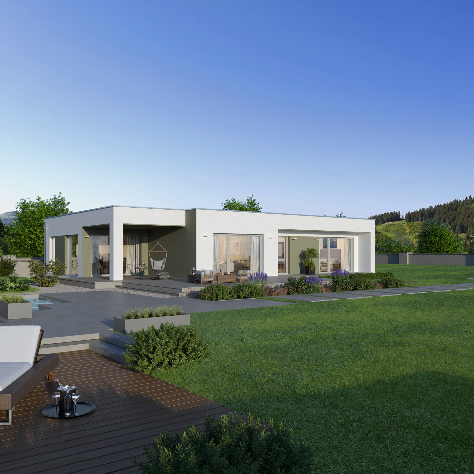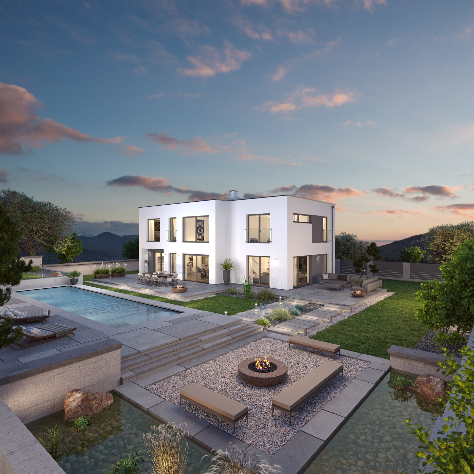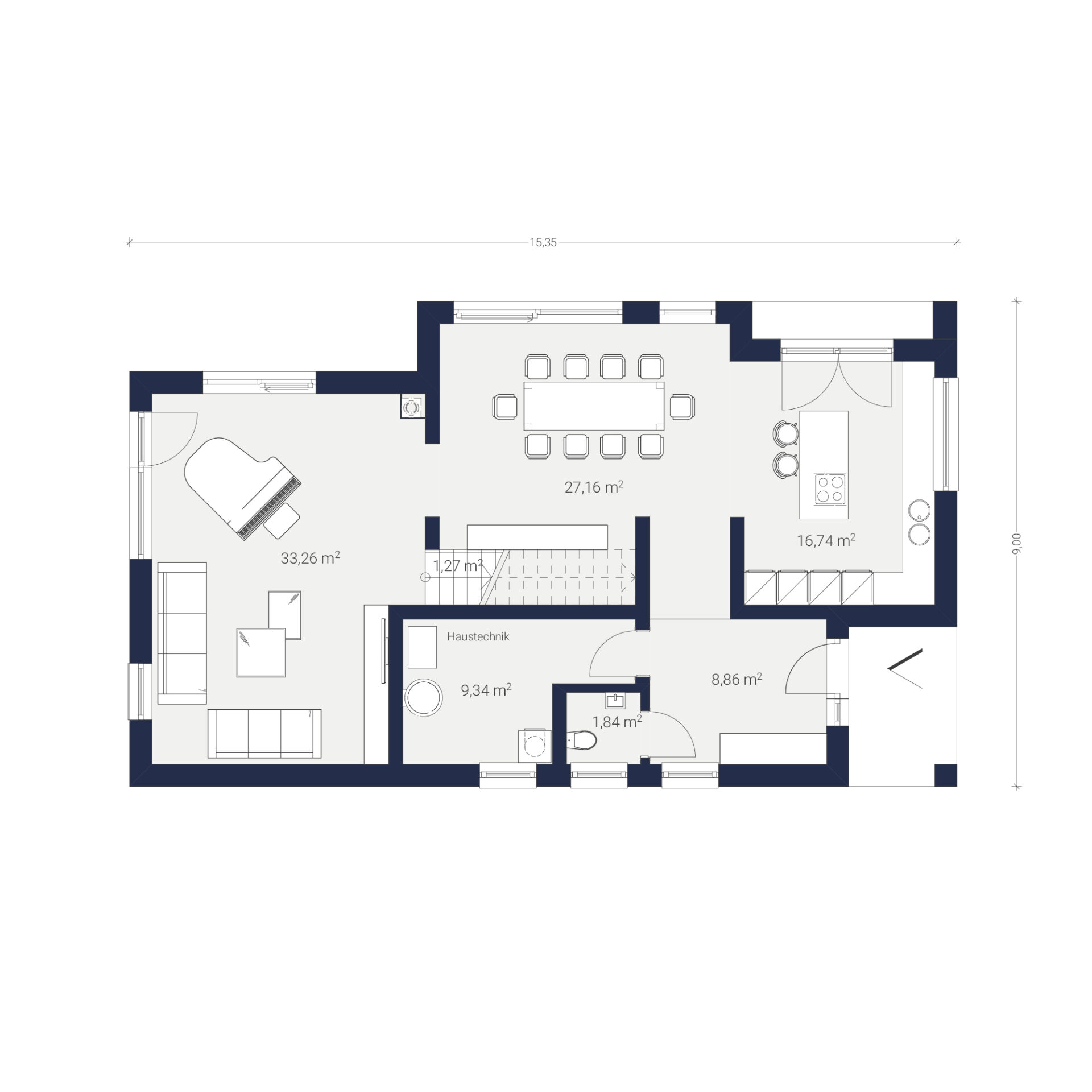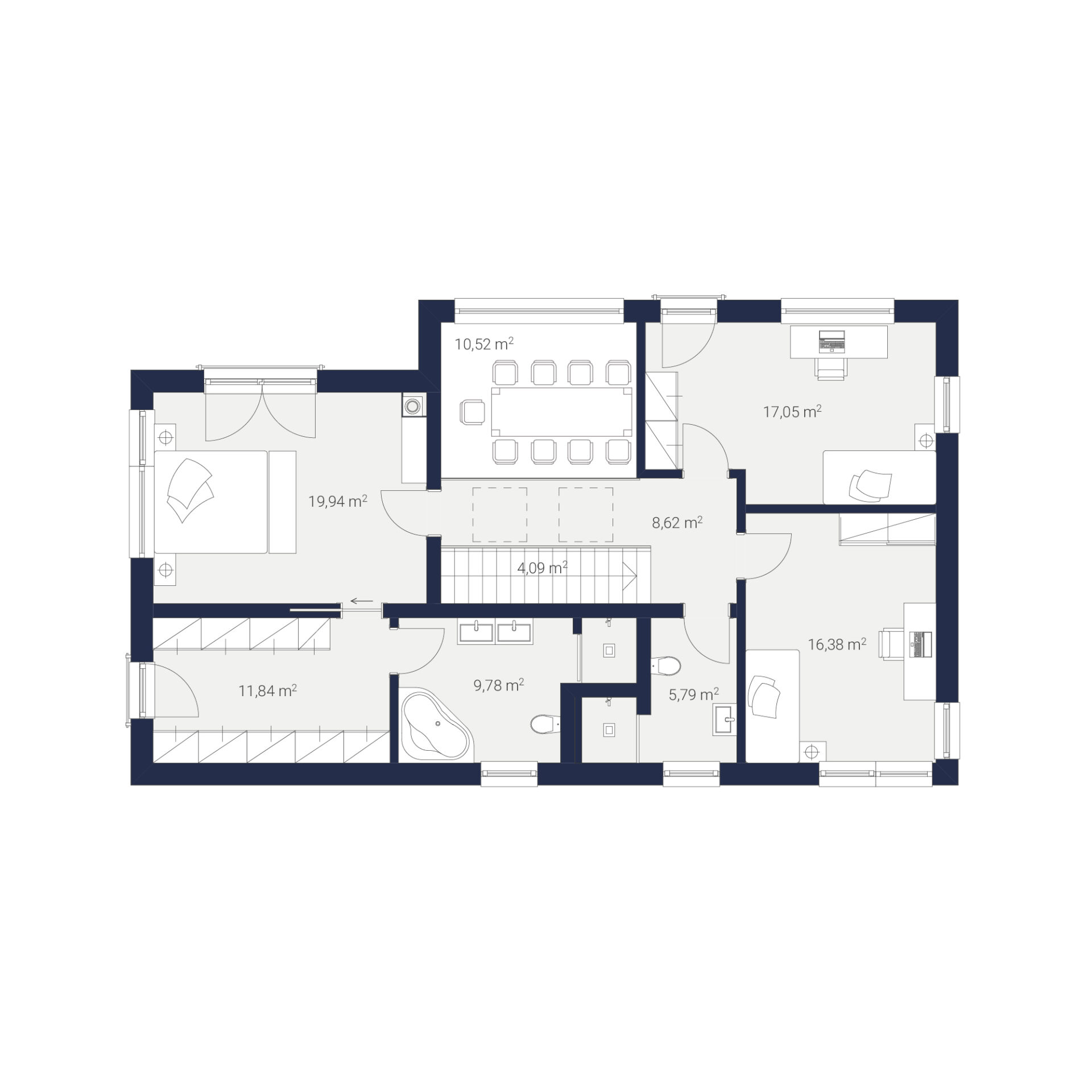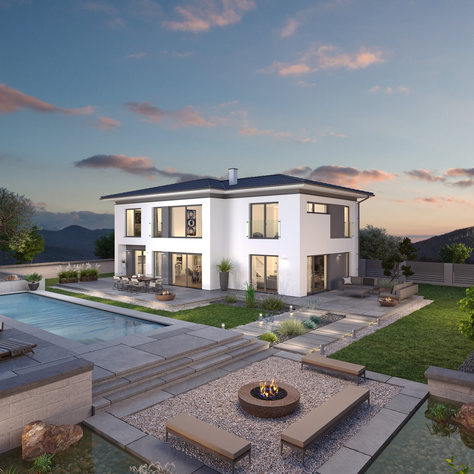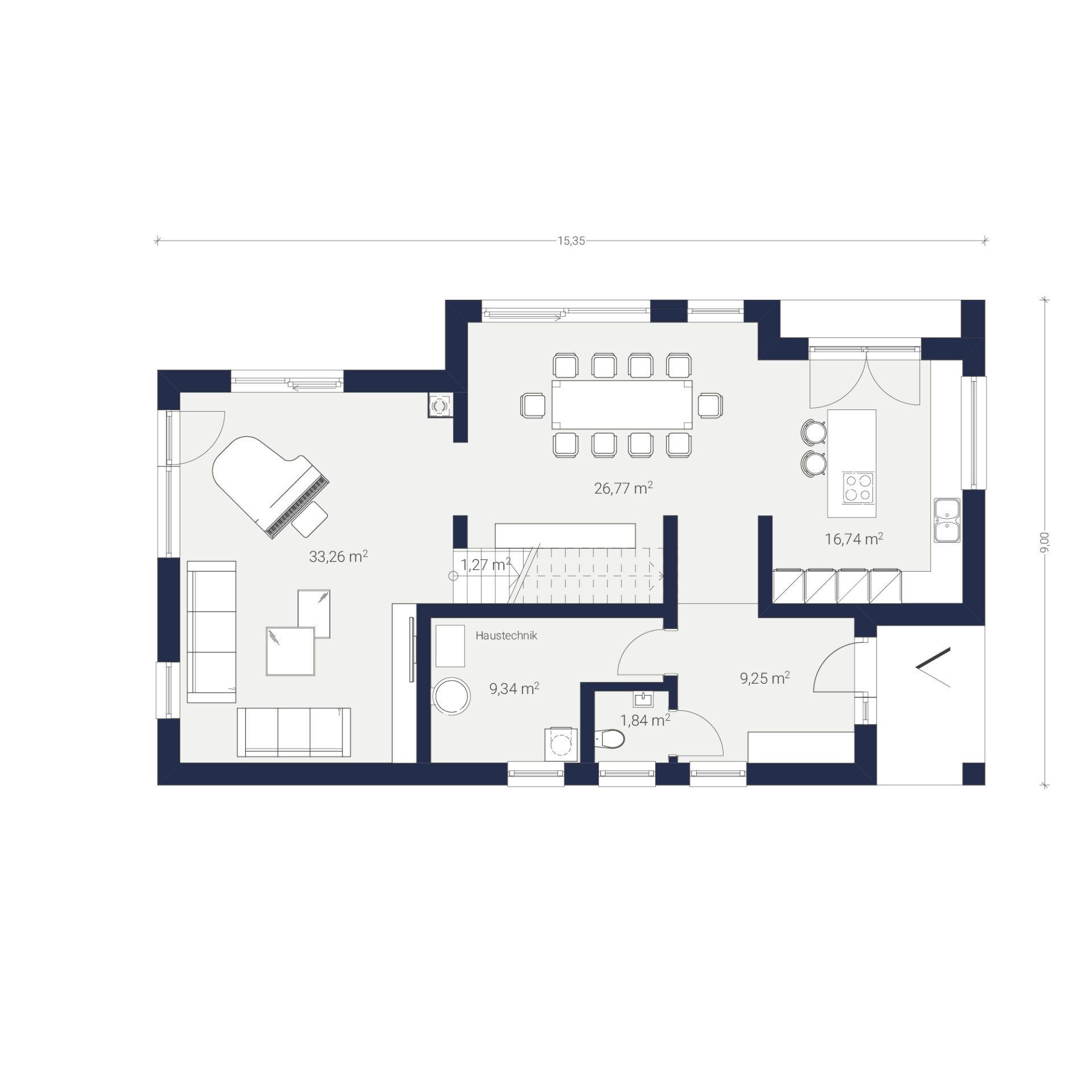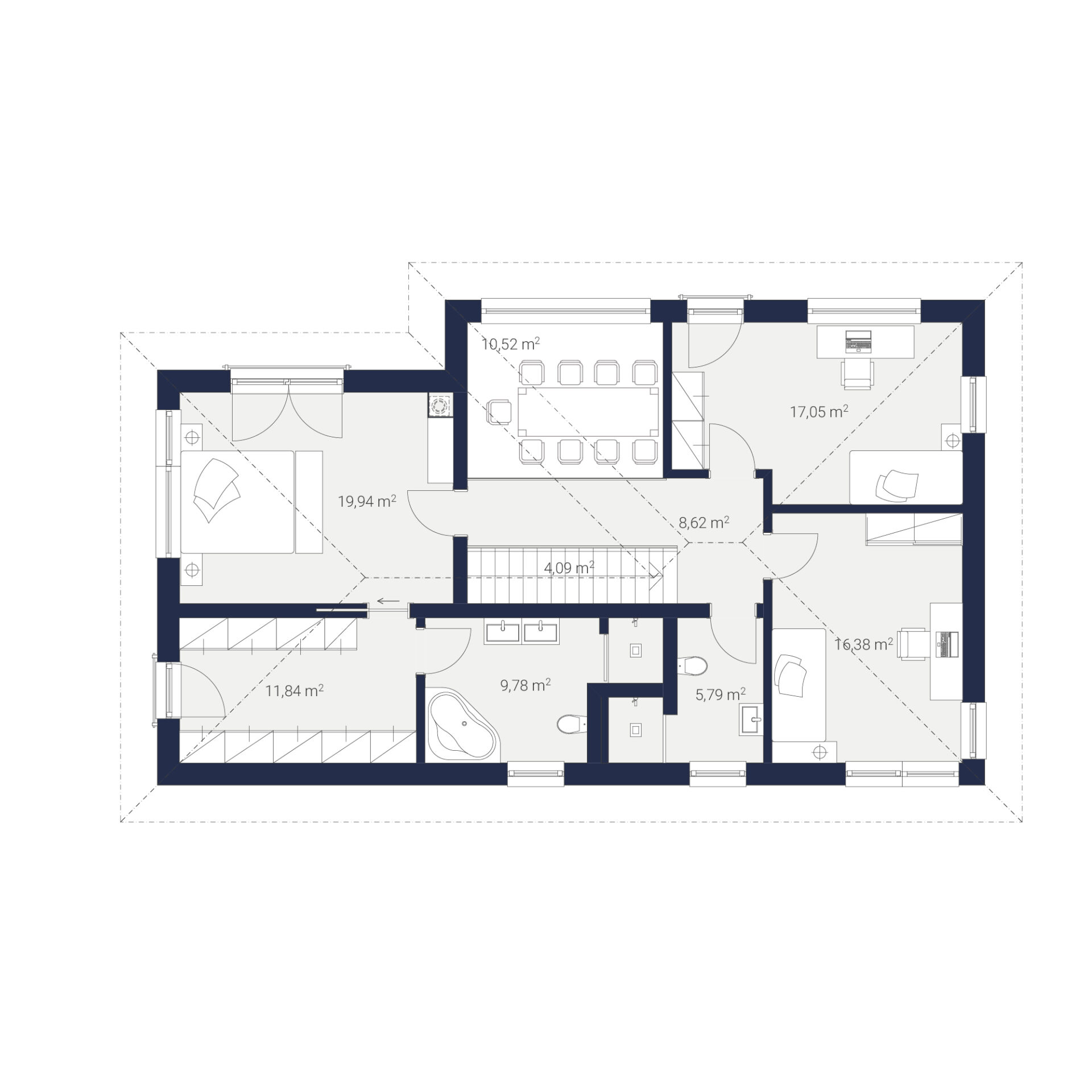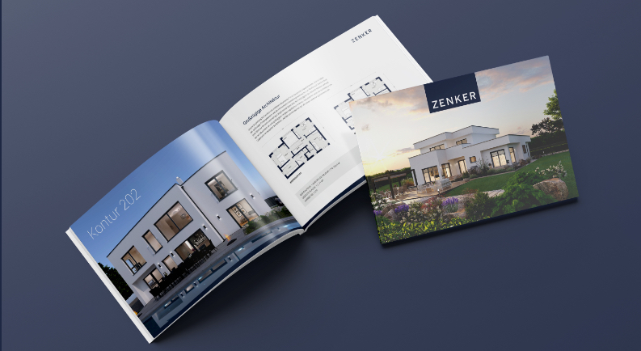
Contour 202
Contour 202
The Contour 202 is our recommendation for families with increased space requirements despite limited building space. A spacious entrance area and the introverted facade design suggest a modern interior with plenty of space.
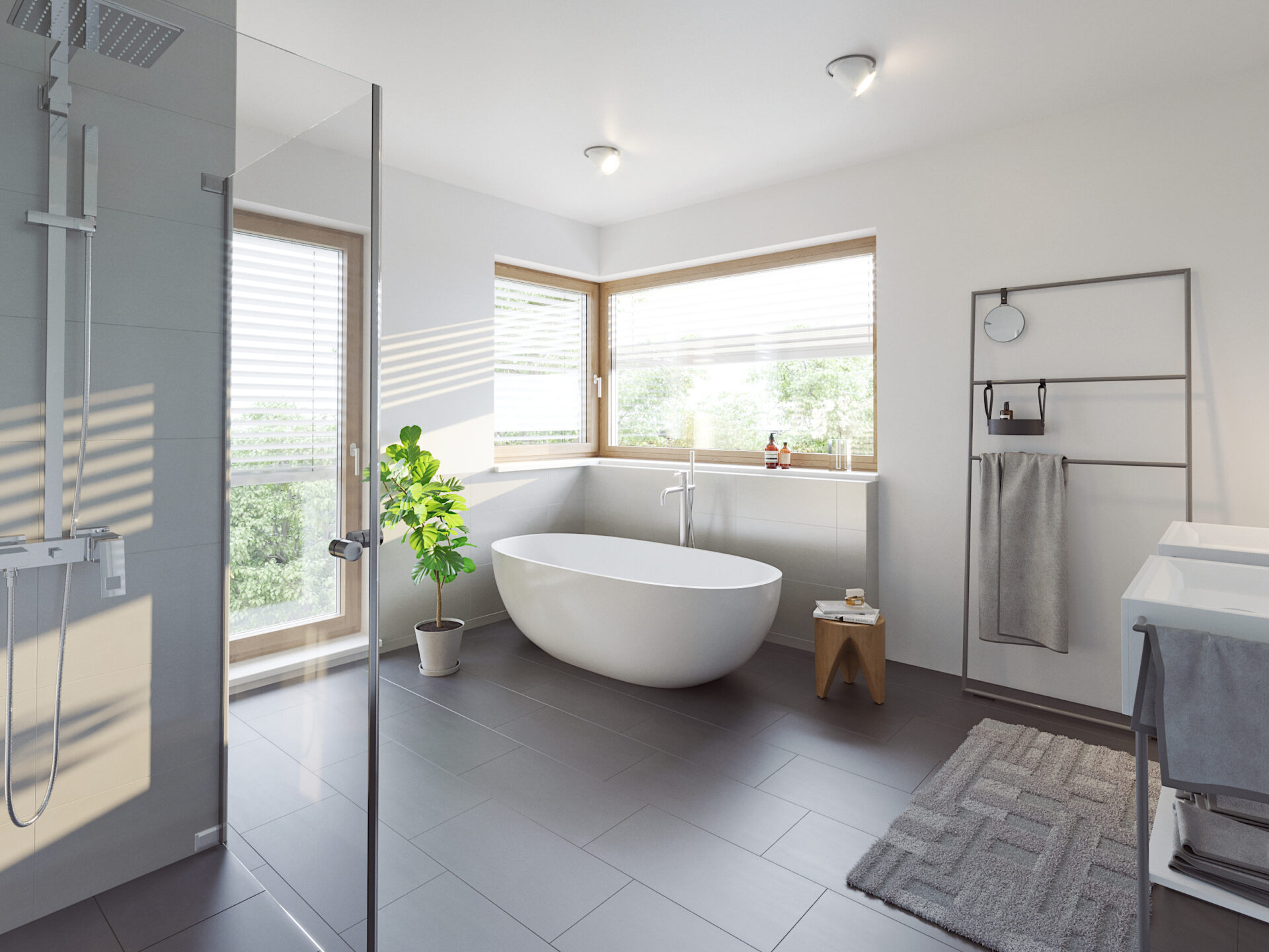
Lots of room for individualists
Well-thought-out and generous glazing areas not only provide sufficient natural light, but also give an idea of the freedom of movement of the rooms. At the same time, a certain calm in the arrangement is achieved through a symmetrical staging between the wall and the glass.
From the hall you first come into the dining room. On one side there is a kitchen with a cooking island, which even professional chefs rave about. Vis-à-vis, the impressive living room opens up for cozy hours at any time of the day.
An open staircase leads from the dining room to a charming gallery on the upper floor. This skillfully separates the parents’ area from two other spacious rooms. Both zones are each equipped with their own bathroom.
Technische Daten
Kontur 202 mit Flachdach
| Wohnfläche EG: | 94,49 m2 |
| Wohnfläche OG: | 104,4 m2 |
| Wohnfläche gesamt: | 198,89 m2 |
| Bebaute Fläche: | 122,11 m2 |
| Zimmer: | 3 |
Kontur 202 mit Walmdach
| Wohnfläche EG: | 94,49 m2 |
| Wohnfläche OG: | 104,4 m2 |
| Wohnfläche gesamt: | 198,89 m2 |
| Bebaute Fläche: | 122,11 m2 |
| Zimmer: | 3 |
Ihr Weg zum Traumhaus
Beratungstermin vereinbaren
Kontaktieren Sie uns für einen persönlichen Beratungstermin im Musterhaus oder bei Ihnen zu Hause
Angebot & Planung
Erhalten Sie eine maßgeschneiderte Lösung und Angebot für Ihr Haus
Ziehen Sie in Ihr Traumhaus ein
Genießen Sie Ihre eigenen, besonderen vier Wände, die Ihre persönlichen Vorstellungen vollkommen erfüllen
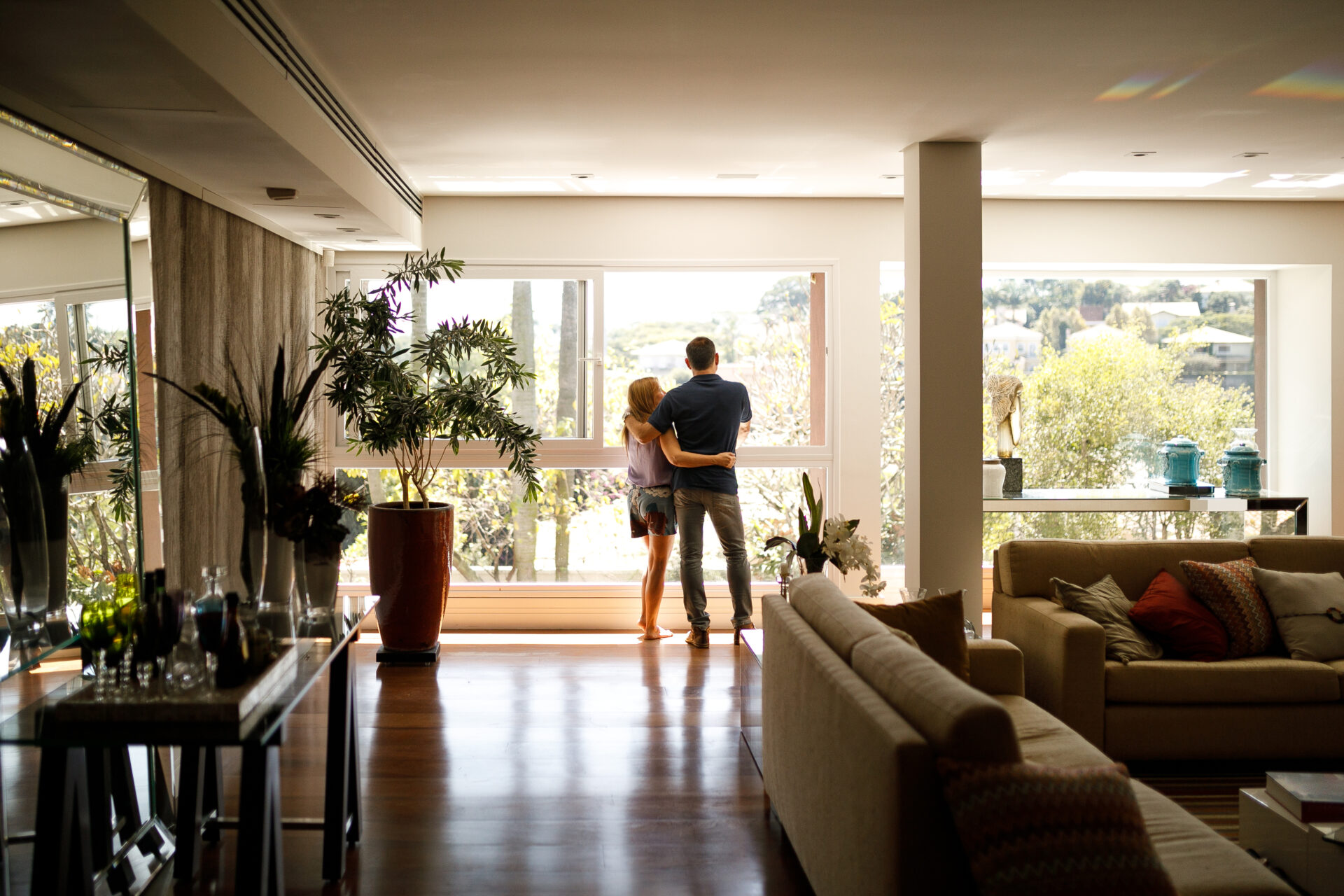
Weiteres aus der Kollektion
This post is also available in DE.
