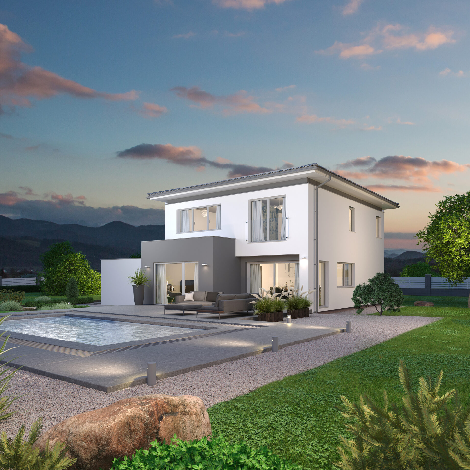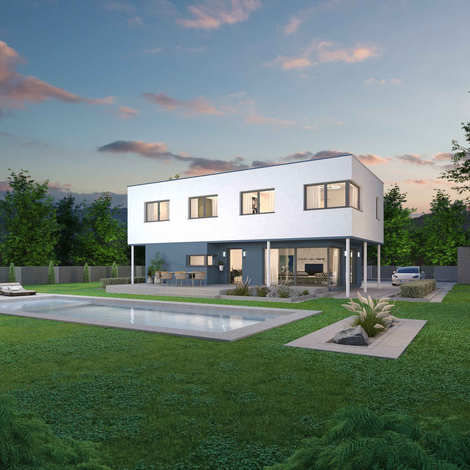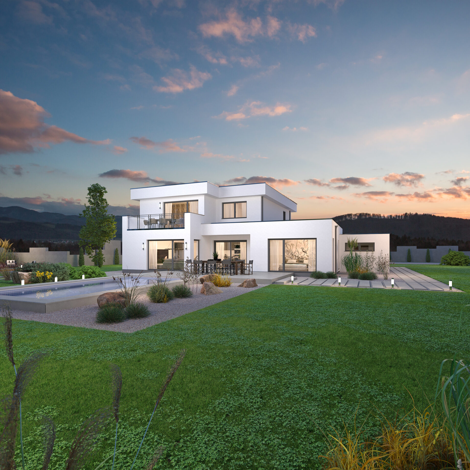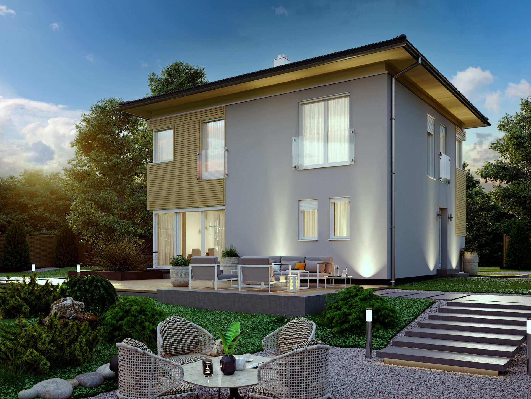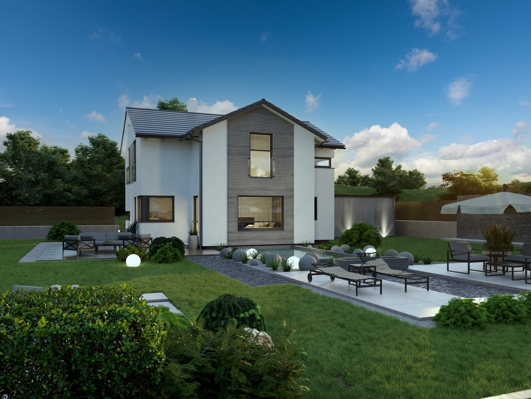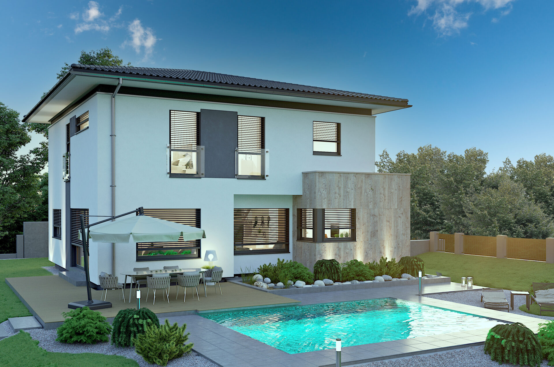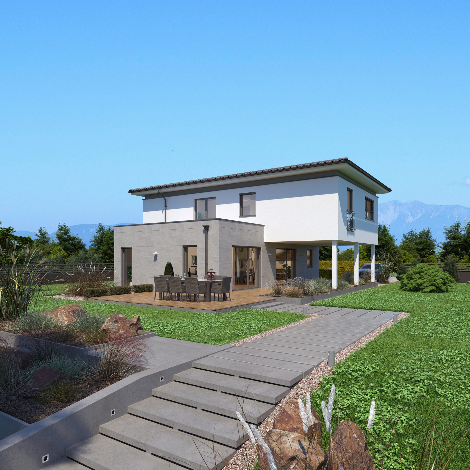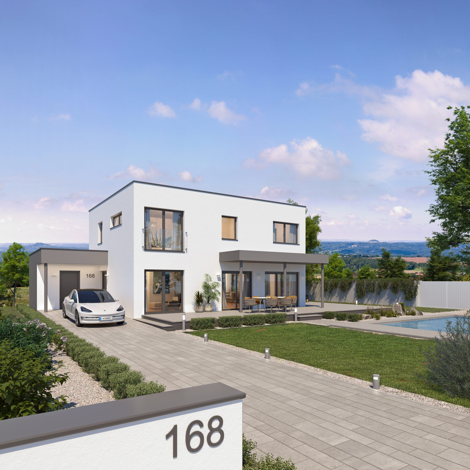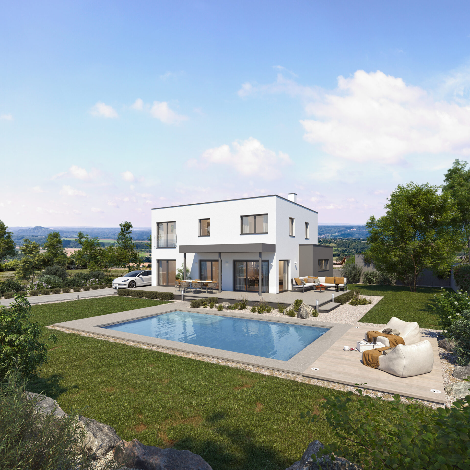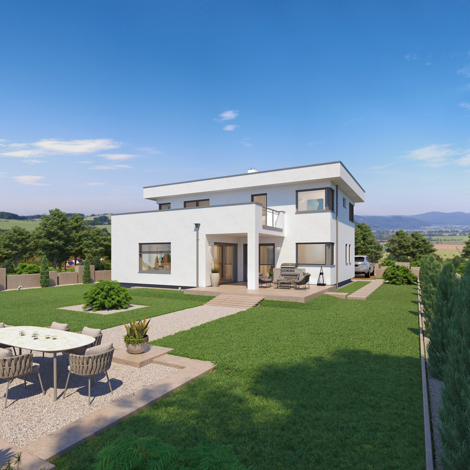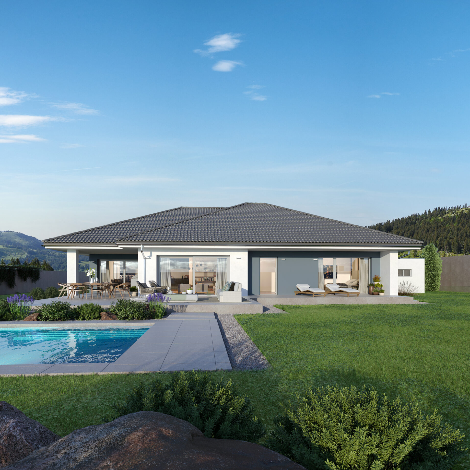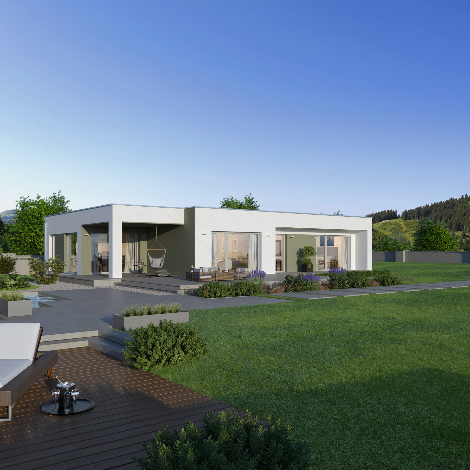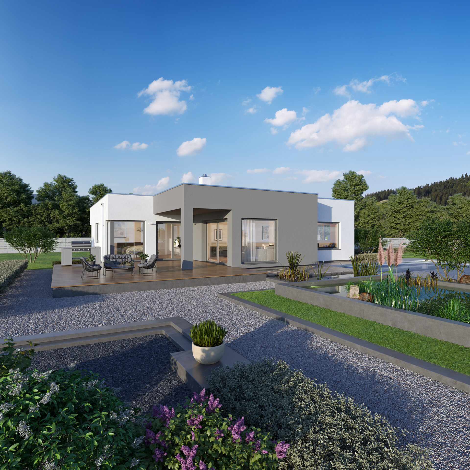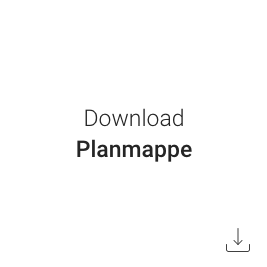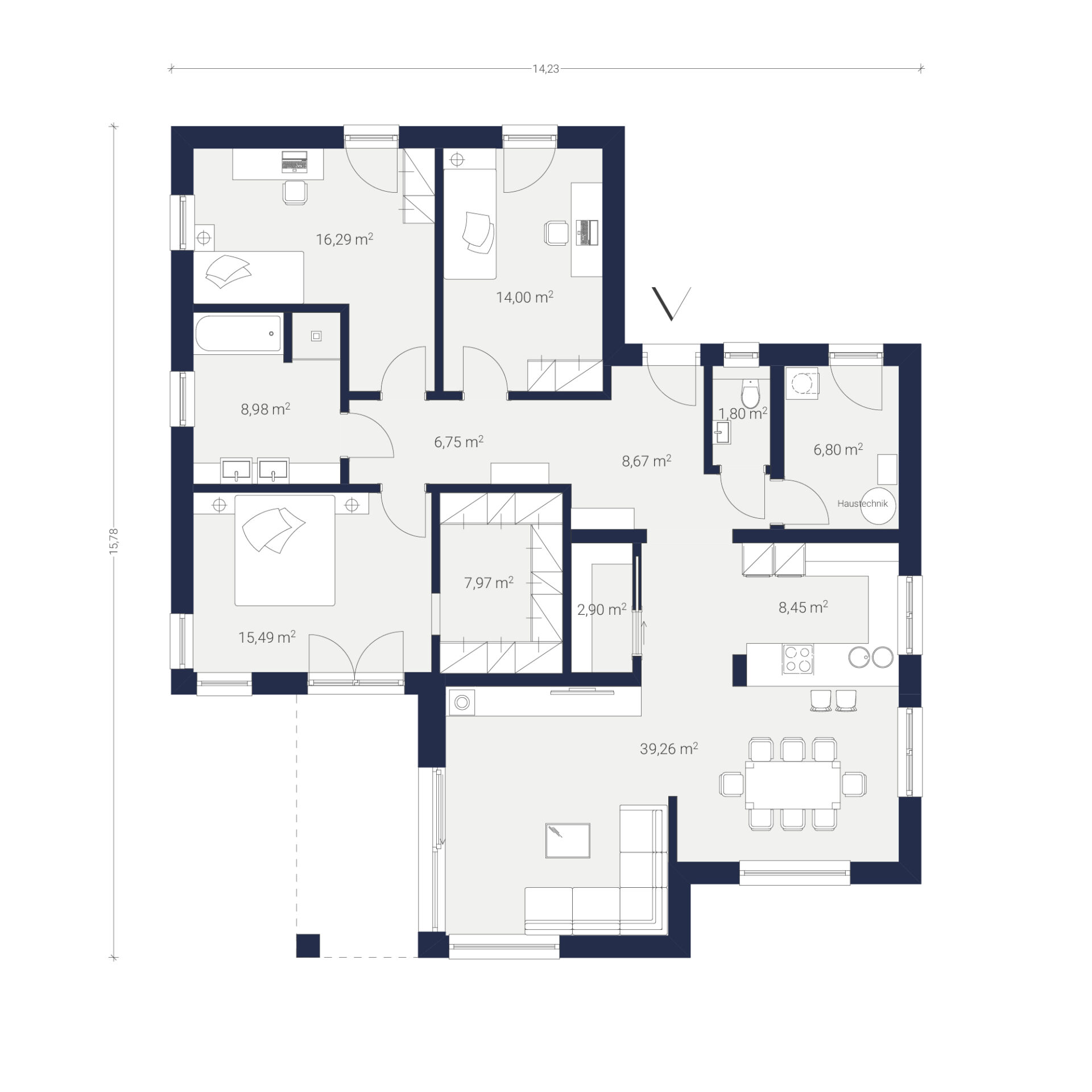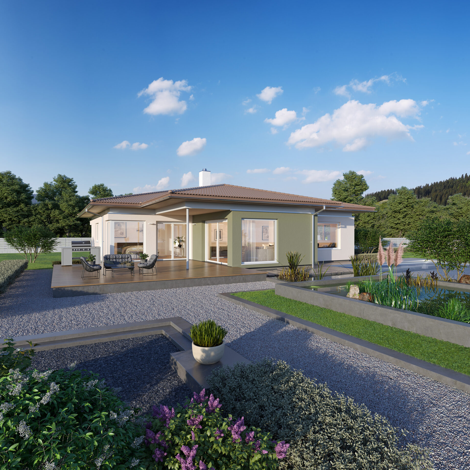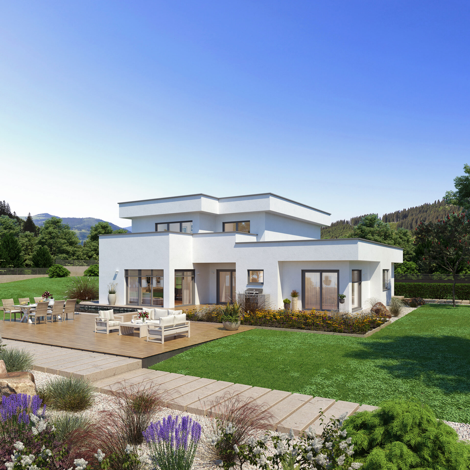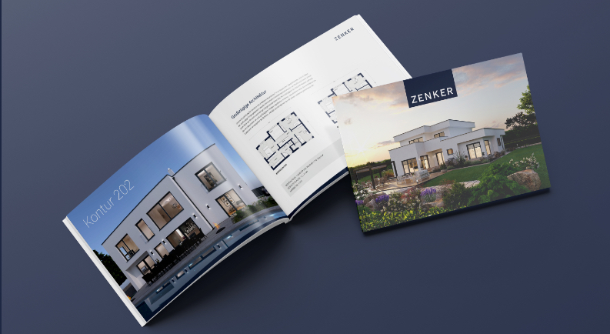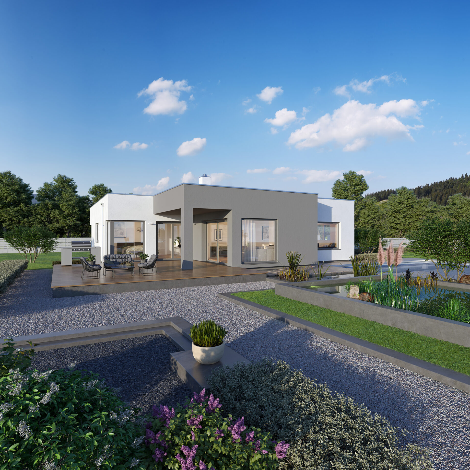
Design bungalow 140
Design bungalow 140
Would you like a state-of-the-art bungalow with lots of living space? The design bungalow 140 impresses with its successful architecture and plenty of free space.
Modern family lifestyle with a dose of luxury
With three bedrooms, this popular model is the ideal family home on one level. The 15.5 m2 master bedroom also offers an 8 m2 walk-in closet designed as a dressing room.
The look at the pulse of time is made possible either by the flat roof or the aesthetic hipped roof. Sufficient natural light flows through your living space through the large, garden-side windows, creating a cozy and friendly atmosphere.
Feel at home for a lifetime. The design bungalow 140 stands for luxurious well-being on one level.
Technische Daten
Designbungalow 140 mit Flachdach
| Wohnfläche EG: | 139,61 m2 |
| Wohnfläche gesamt: | 139,61 m2 |
| Bebaute Fläche: | 171,68 m2 |
| Zimmer: | 3 |
Designbungalow 140 mit Walmdach
| Wohnfläche EG: | 139,61 m2 |
| Wohnfläche gesamt: | 139,61 m2 |
| Bebaute Fläche: | 171,68 m2 |
| Zimmer: | 3 |
Ihr Weg zum Traumhaus
Beratungstermin vereinbaren
Kontaktieren Sie uns für einen persönlichen Beratungstermin im Musterhaus oder bei Ihnen zu Hause
Angebot & Planung
Erhalten Sie eine maßgeschneiderte Lösung und Angebot für Ihr Haus
Ziehen Sie in Ihr Traumhaus ein
Genießen Sie Ihre eigenen, besonderen vier Wände, die Ihre persönlichen Vorstellungen vollkommen erfüllen
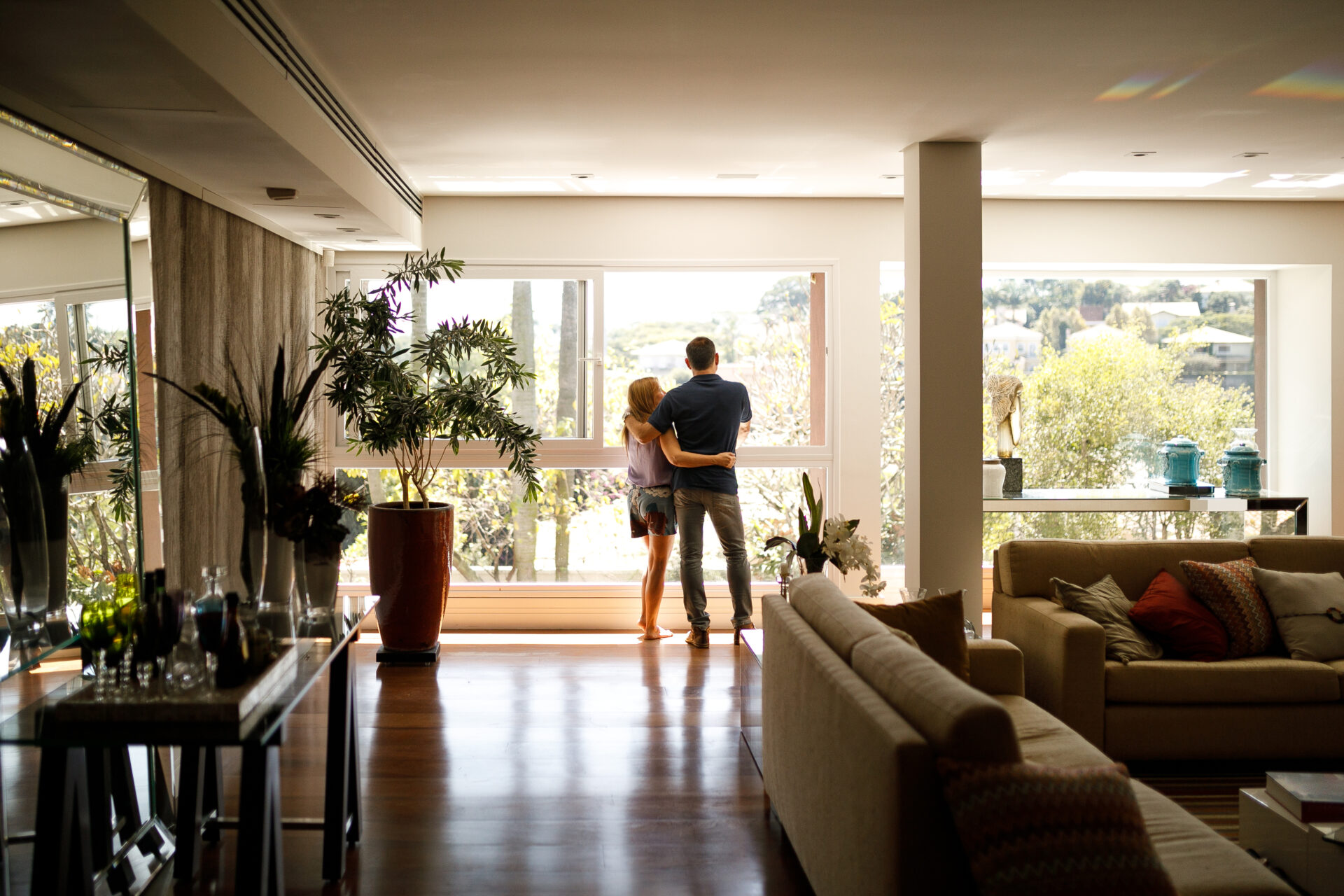
Weiteres aus der Kollektion
This post is also available in DE.
