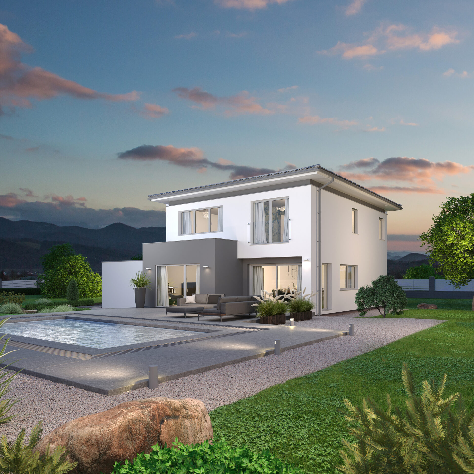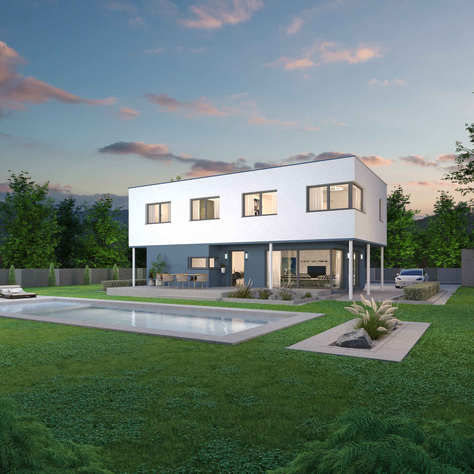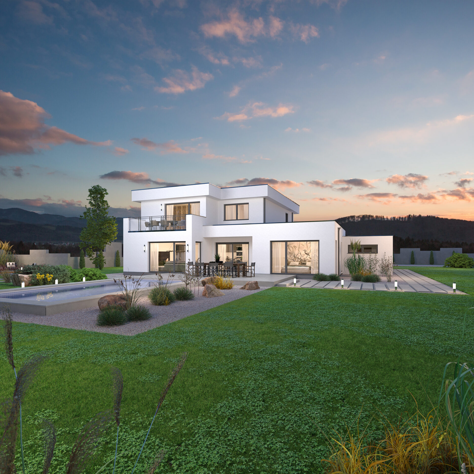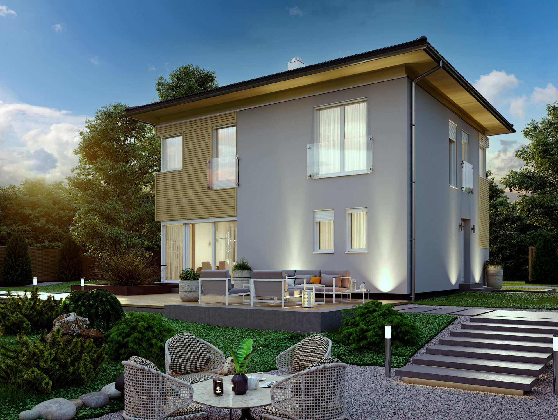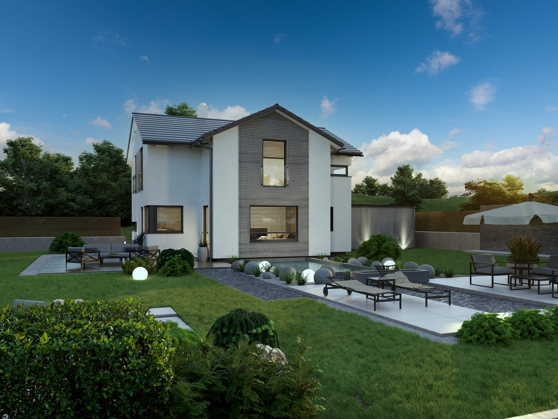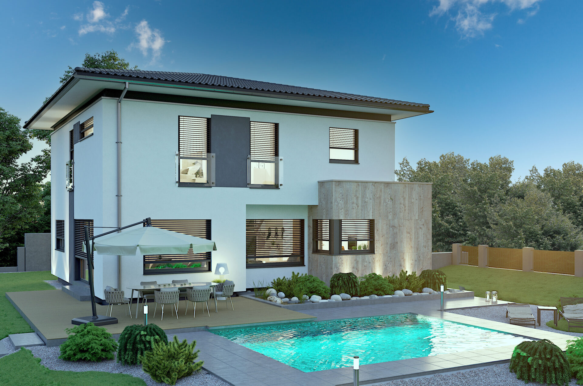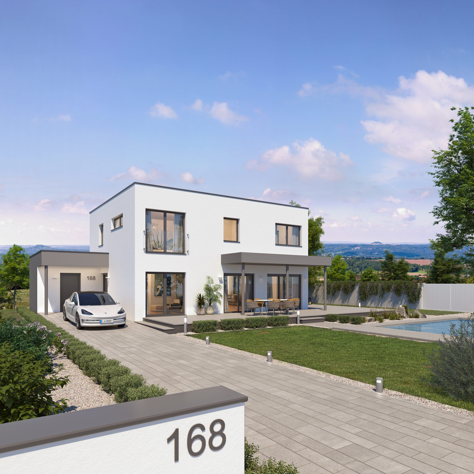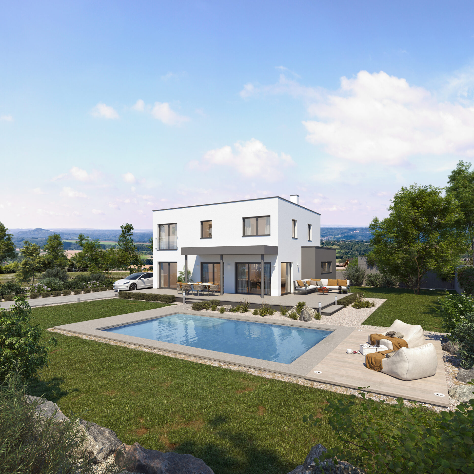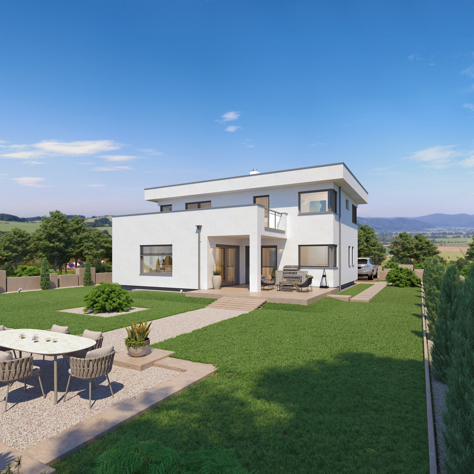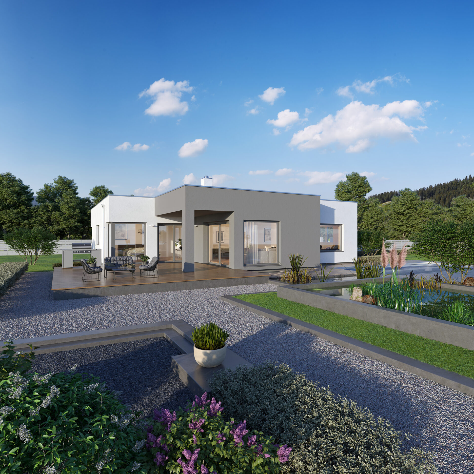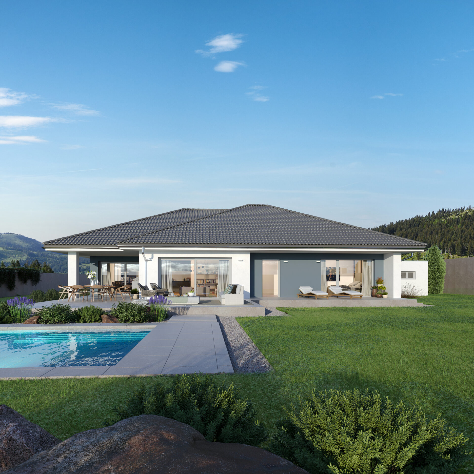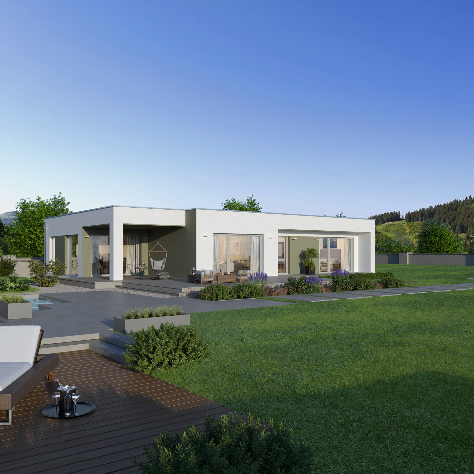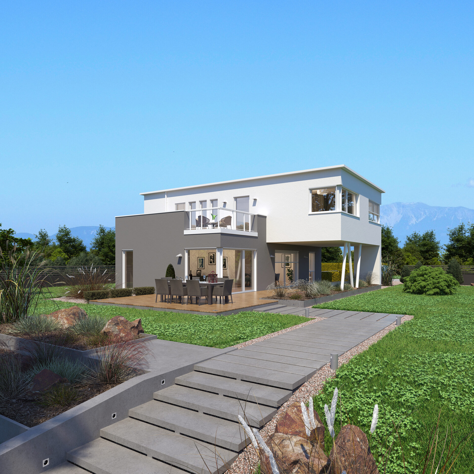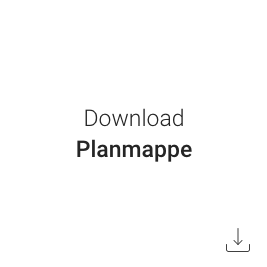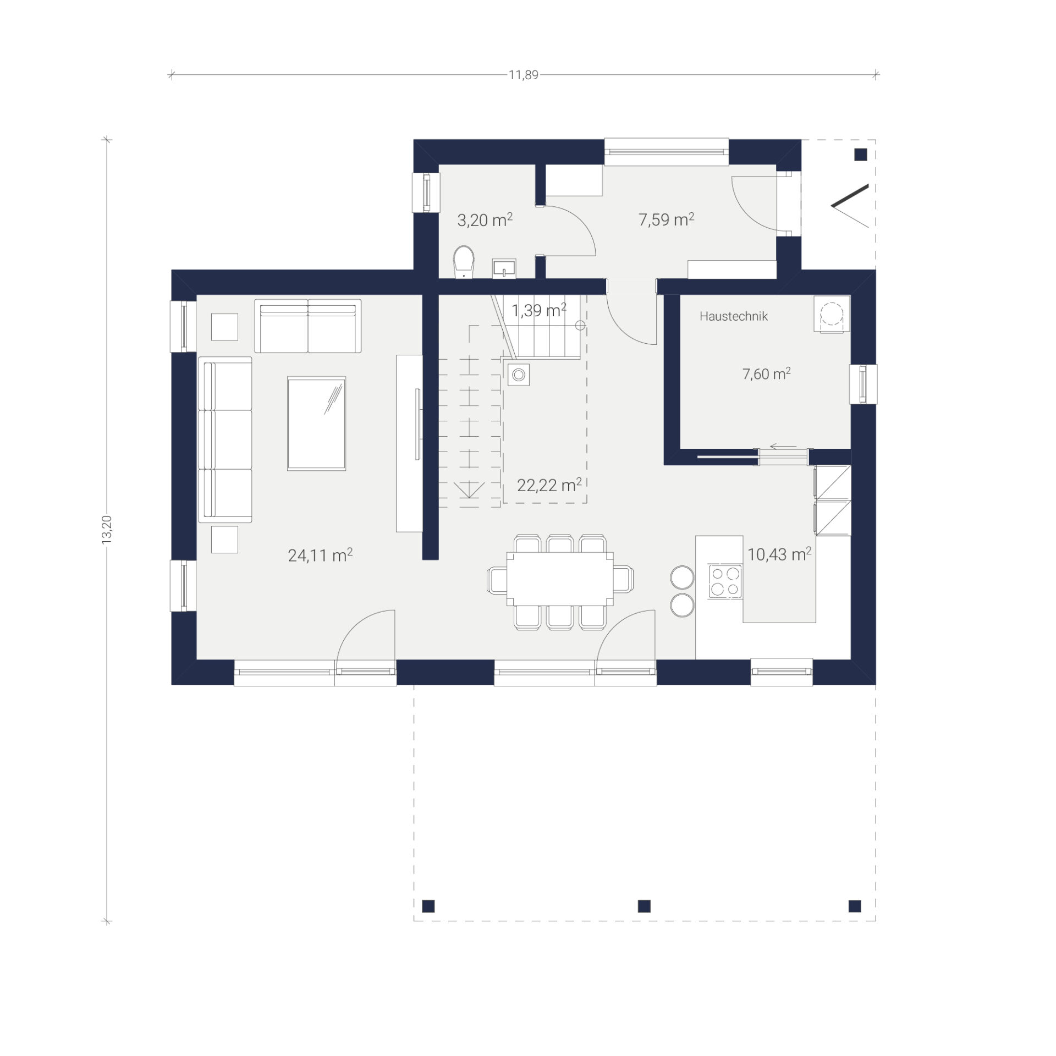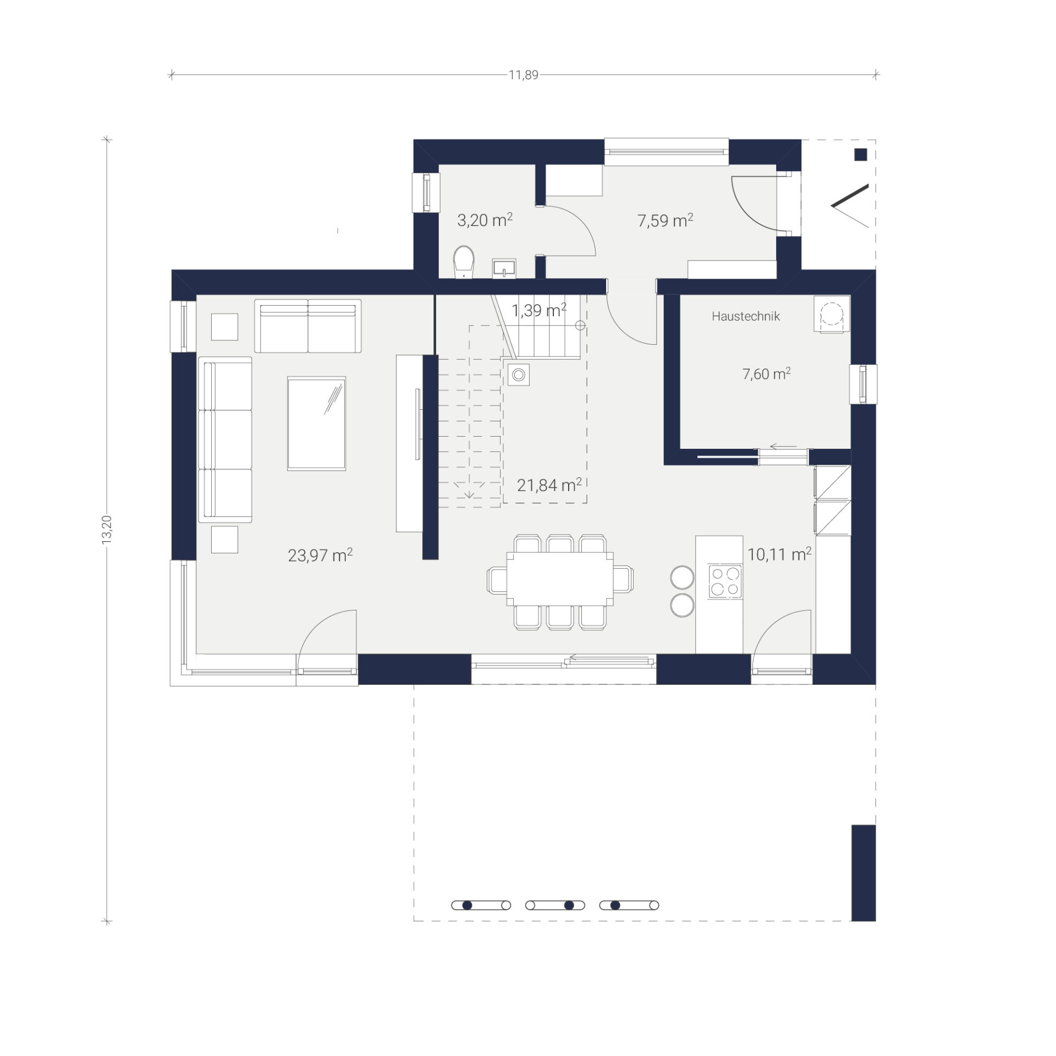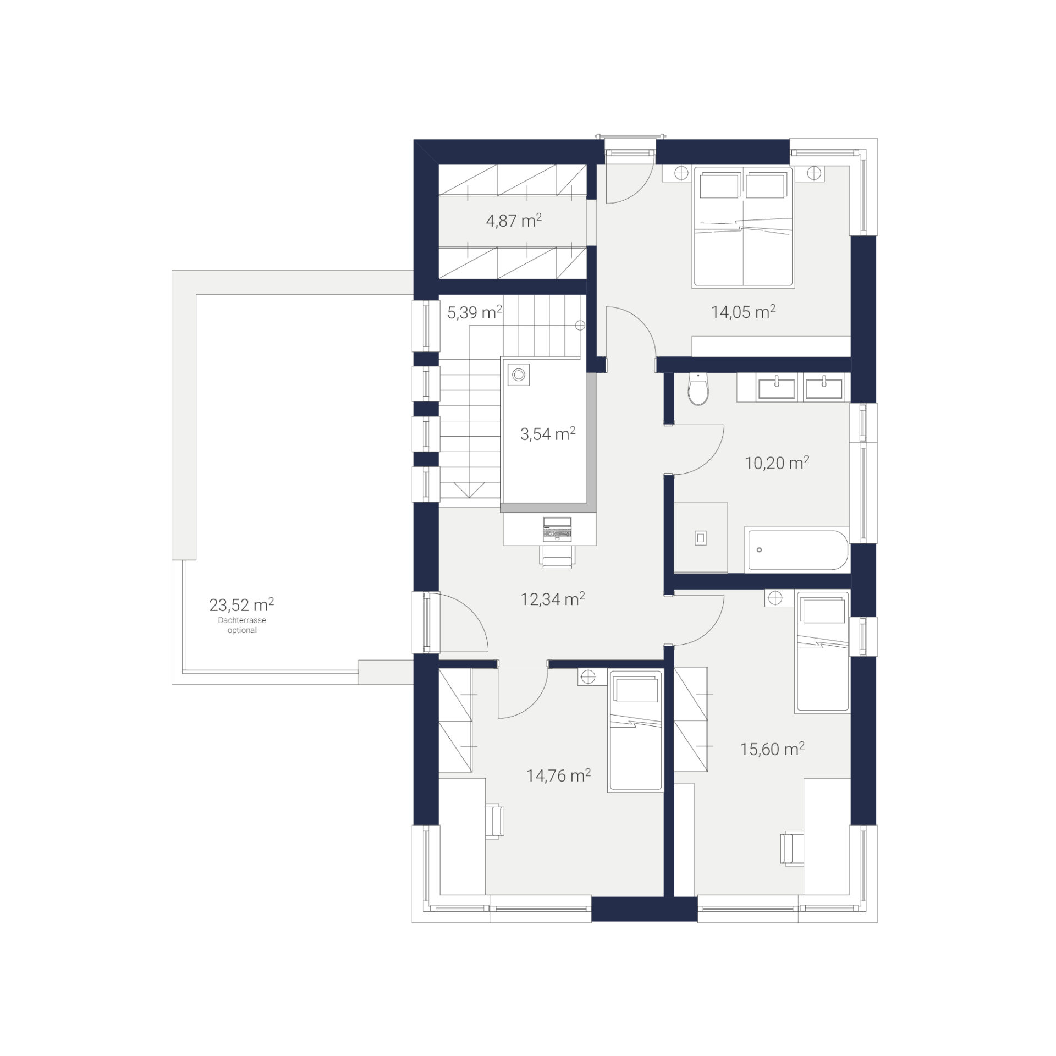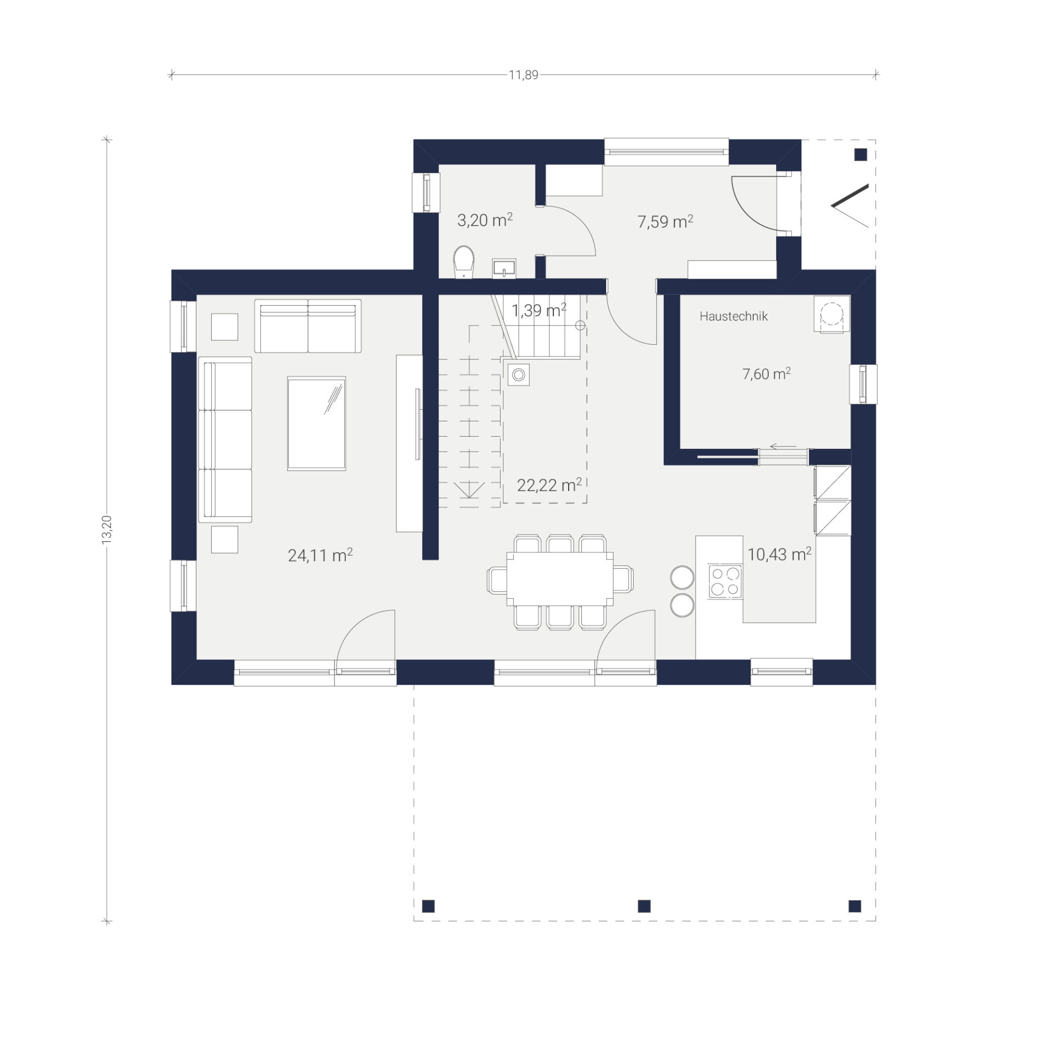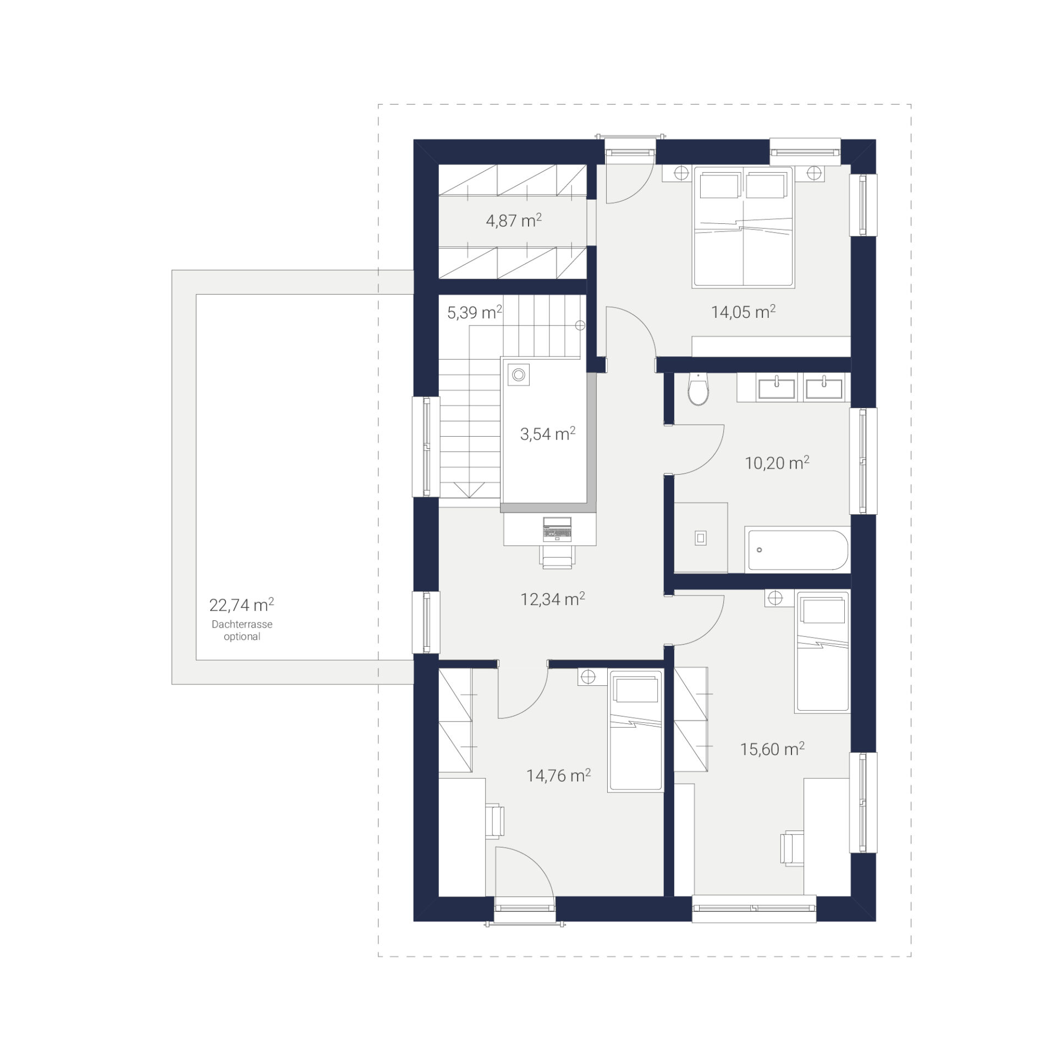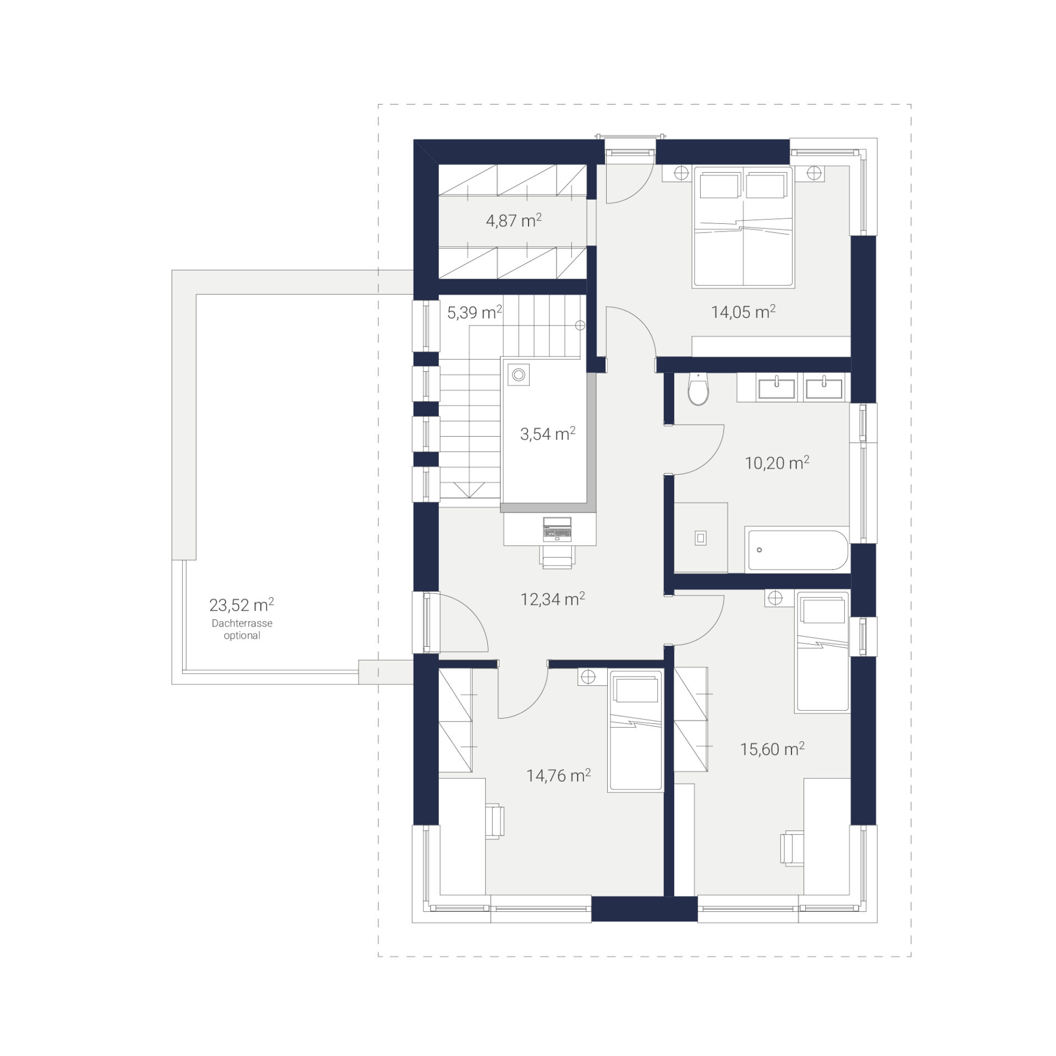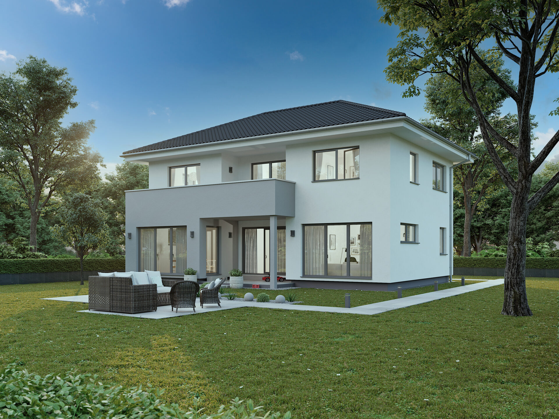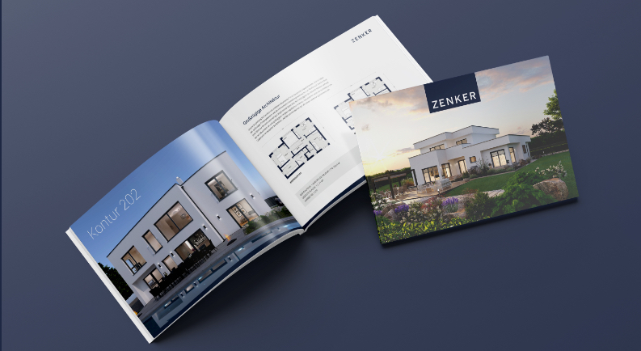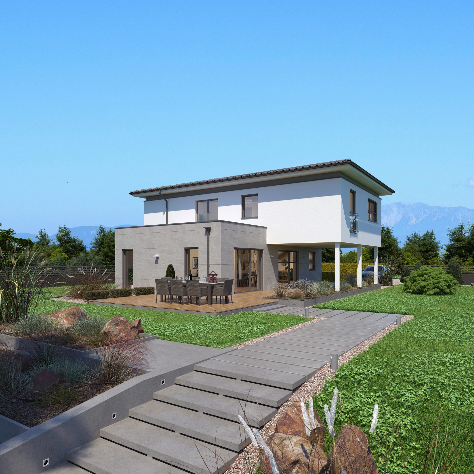
Concept 156
Concept 156
The Concept 156 is the perfect home for free thinkers and high-flyers. Two cubes placed one on top of the other give the Concept 156 its exciting architecture.
Originality as a building concept
Inside, the corner staircase not only impresses with an air space to the upper floor, but also forms a gentle space separation between the living and dining areas. Thanks to the large windows, you can enjoy the light-flooded rooms on both levels.
The Concept 156 offers you and your family that extra portion of space in everyday life: the day area on the ground floor for living, cooking and eating is an impressive 52.5 m2. The optionally possible large roof terrace on the upper floor, which can be entered from the centrally located corridor on the upper floor, appears almost majestic.
This ultra-modern house with a flat or hipped roof is particularly original and a real eye-catcher. The Concept 156 is therefore the perfect choice for all creative free thinkers who don’t believe in mainstream buildings that are not very inspiring when it comes to residential properties!
Technische Daten
Konzept 156 mit Flachdach
| Wohnfläche EG: | 76,80 m2 |
| Wohnfläche OG: | 77,60 m2 |
| Wohnfläche gesamt: | 154,40 m2 |
| Bebaute Fläche: | 131,49 m2 |
| Zimmer: | 2 bis 3 |
Konzept 156 mit Walmdach
| Wohnfläche EG: | 76,80 m2 |
| Wohnfläche OG: | 77,60 m2 |
| Wohnfläche gesamt: | 154,40 m2 |
| Bebaute Fläche: | 131,49 m2 |
| Zimmer: | 2 bis 3 |
Ihr Weg zum Traumhaus
Beratungstermin vereinbaren
Kontaktieren Sie uns für einen persönlichen Beratungstermin im Musterhaus oder bei Ihnen zu Hause
Angebot & Planung
Erhalten Sie eine maßgeschneiderte Lösung und Angebot für Ihr Haus
Ziehen Sie in Ihr Traumhaus ein
Genießen Sie Ihre eigenen, besonderen vier Wände, die Ihre persönlichen Vorstellungen vollkommen erfüllen
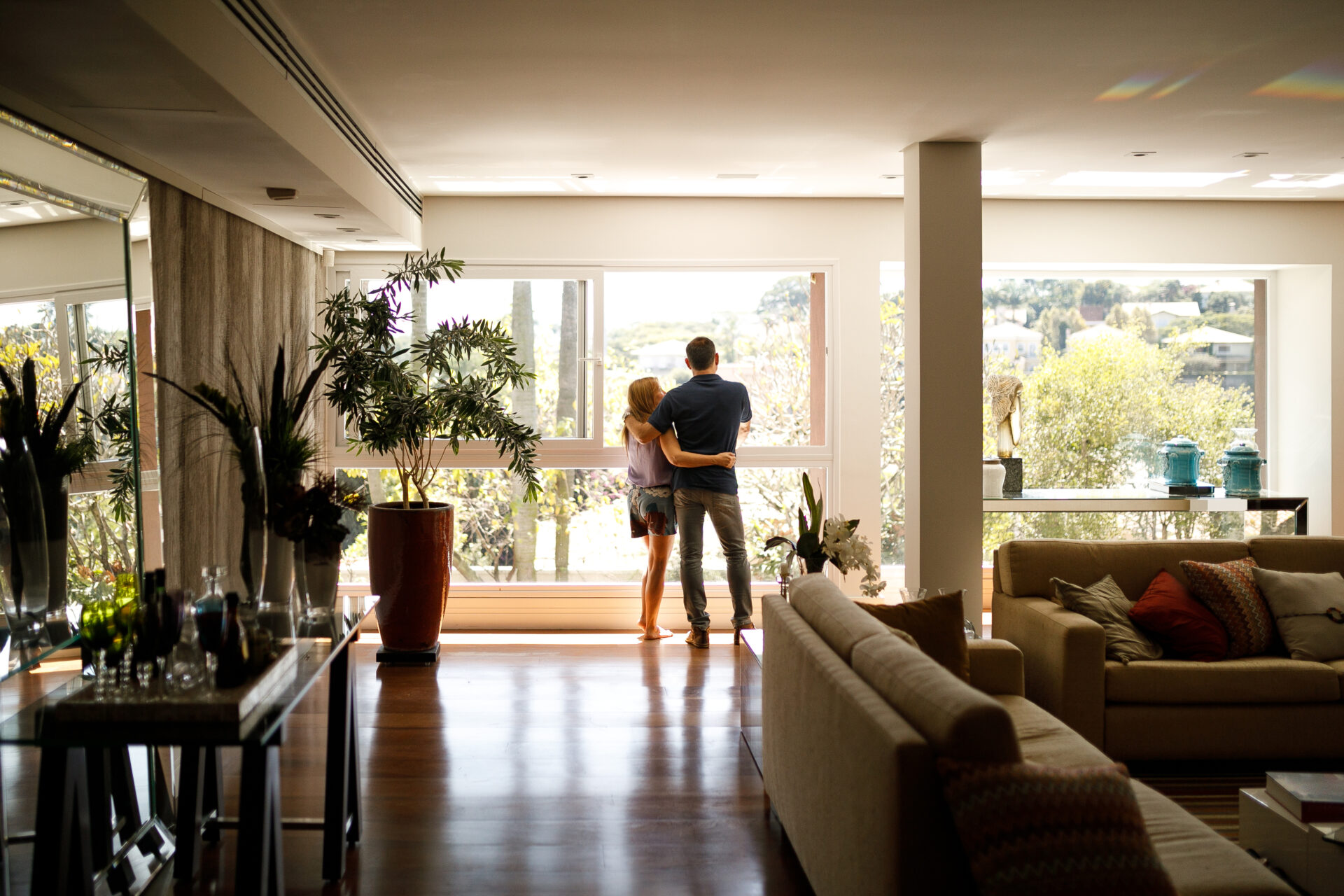
Weiteres aus der Kollektion
This post is also available in DE.
