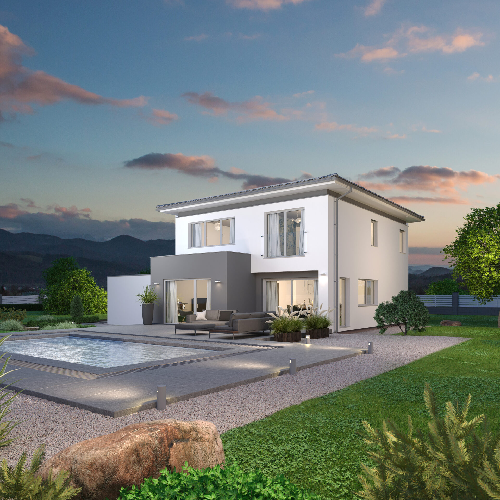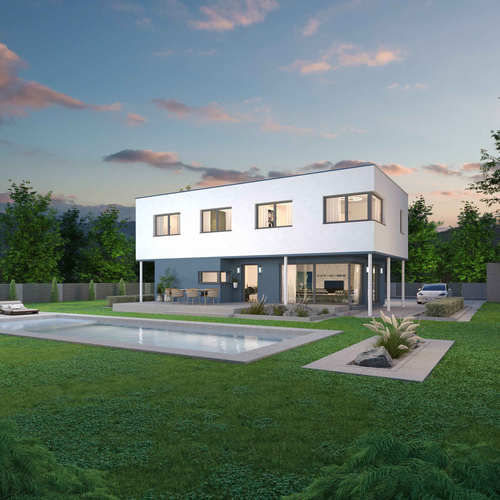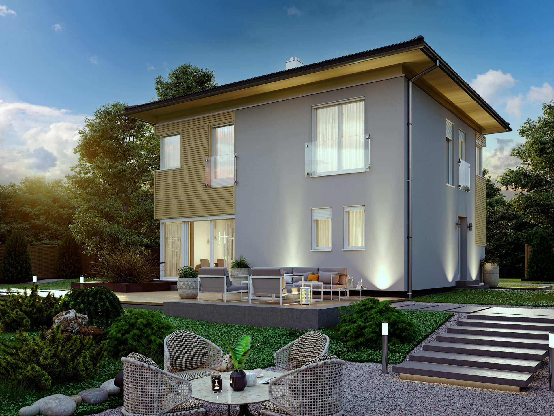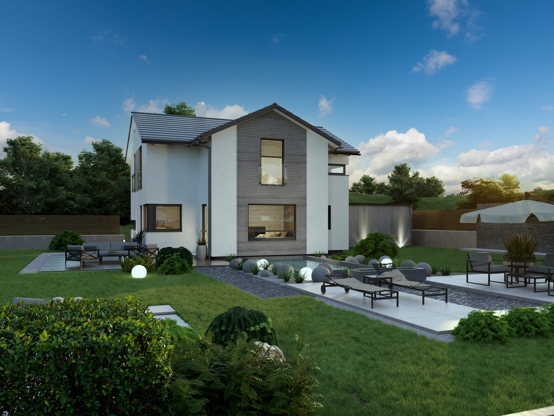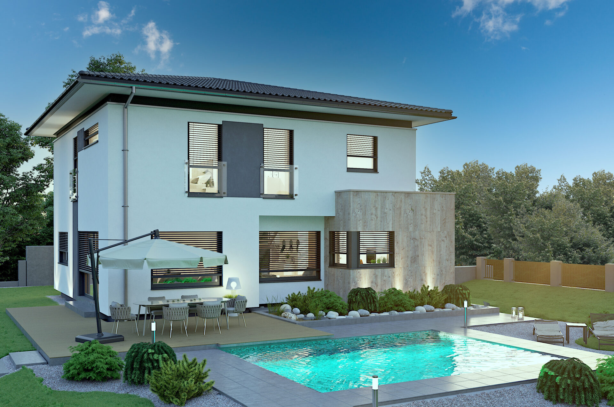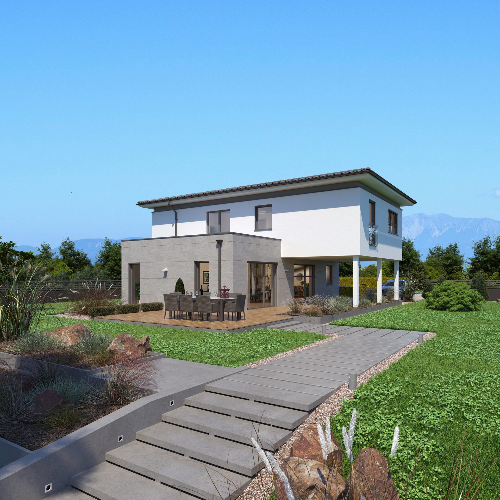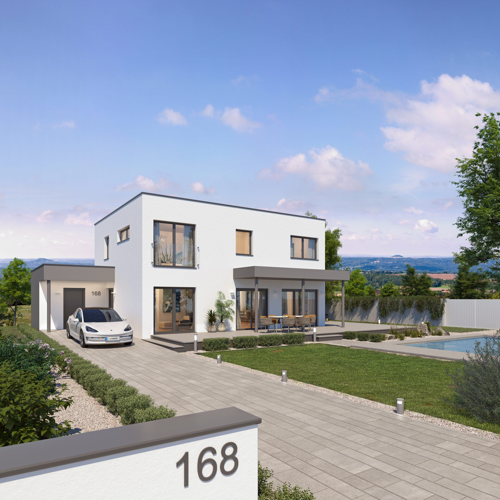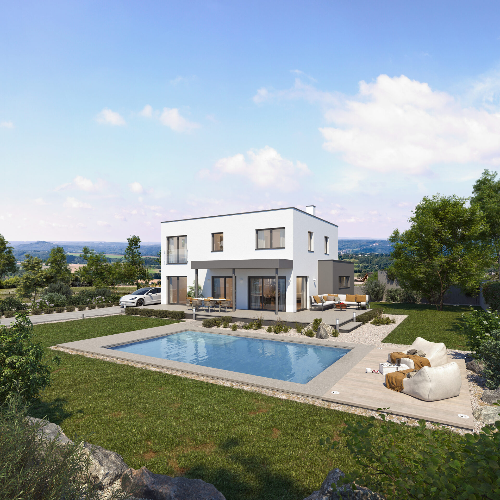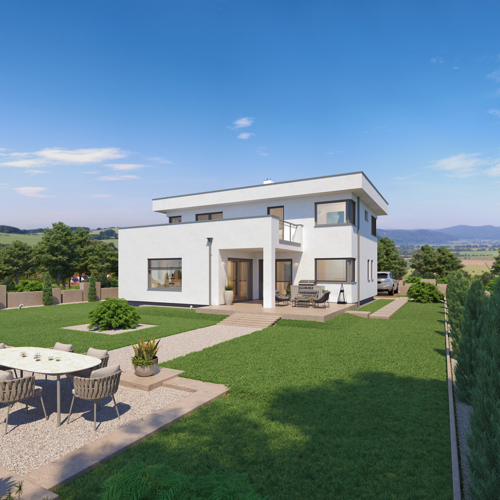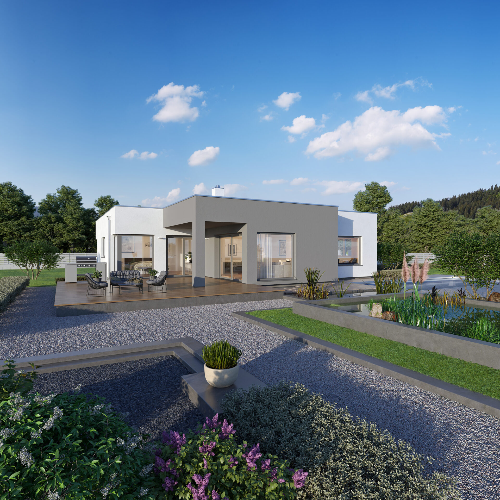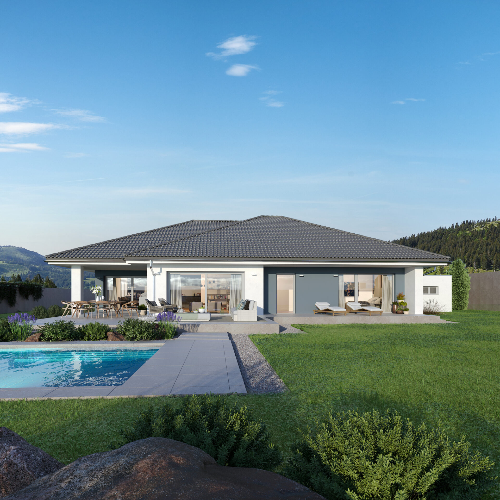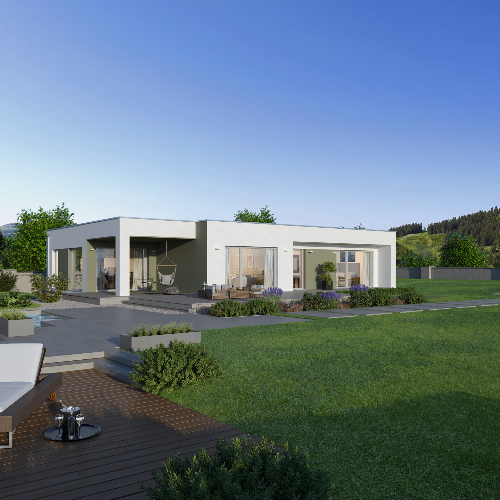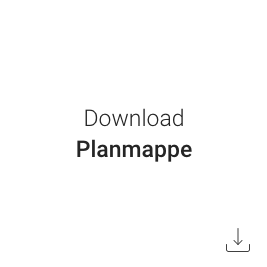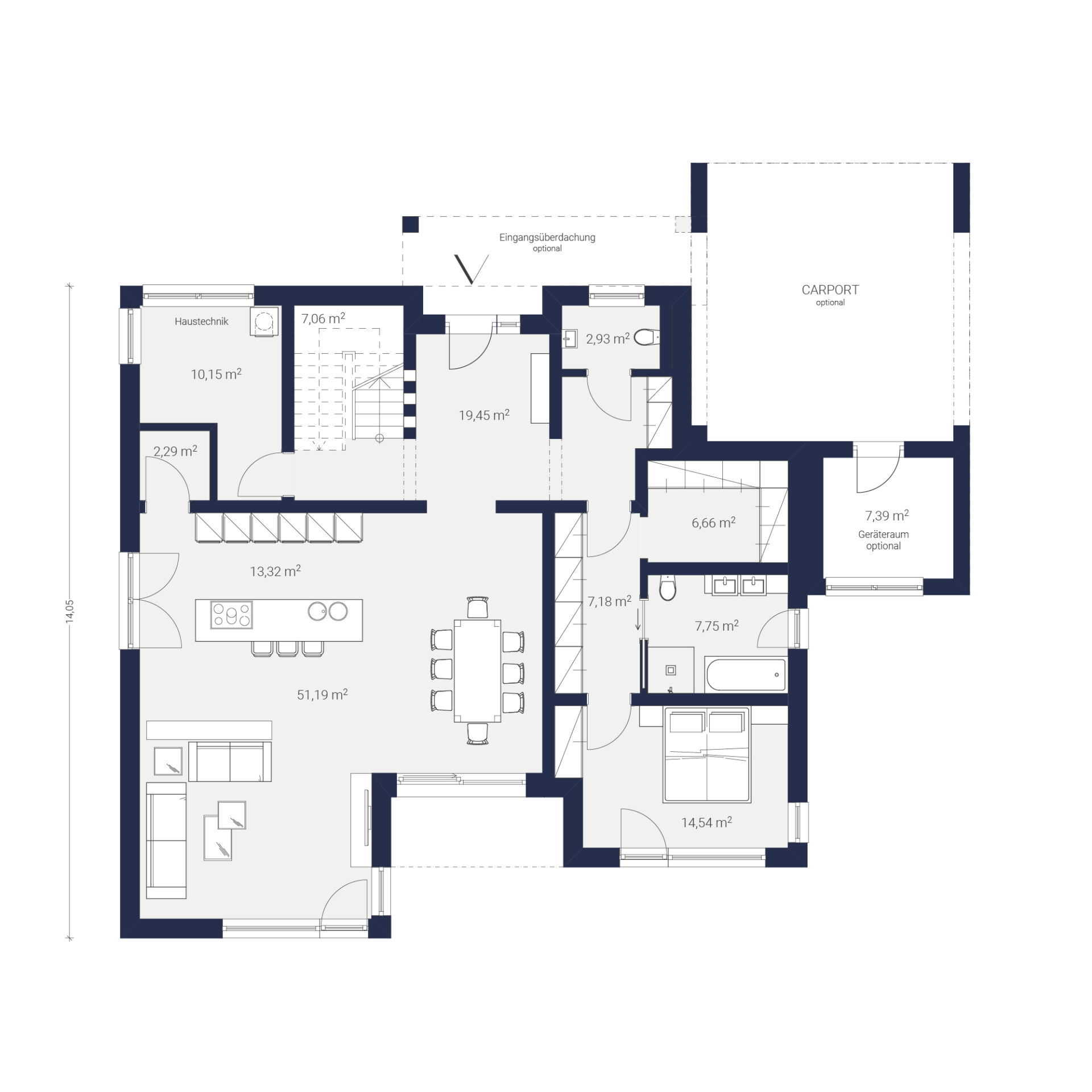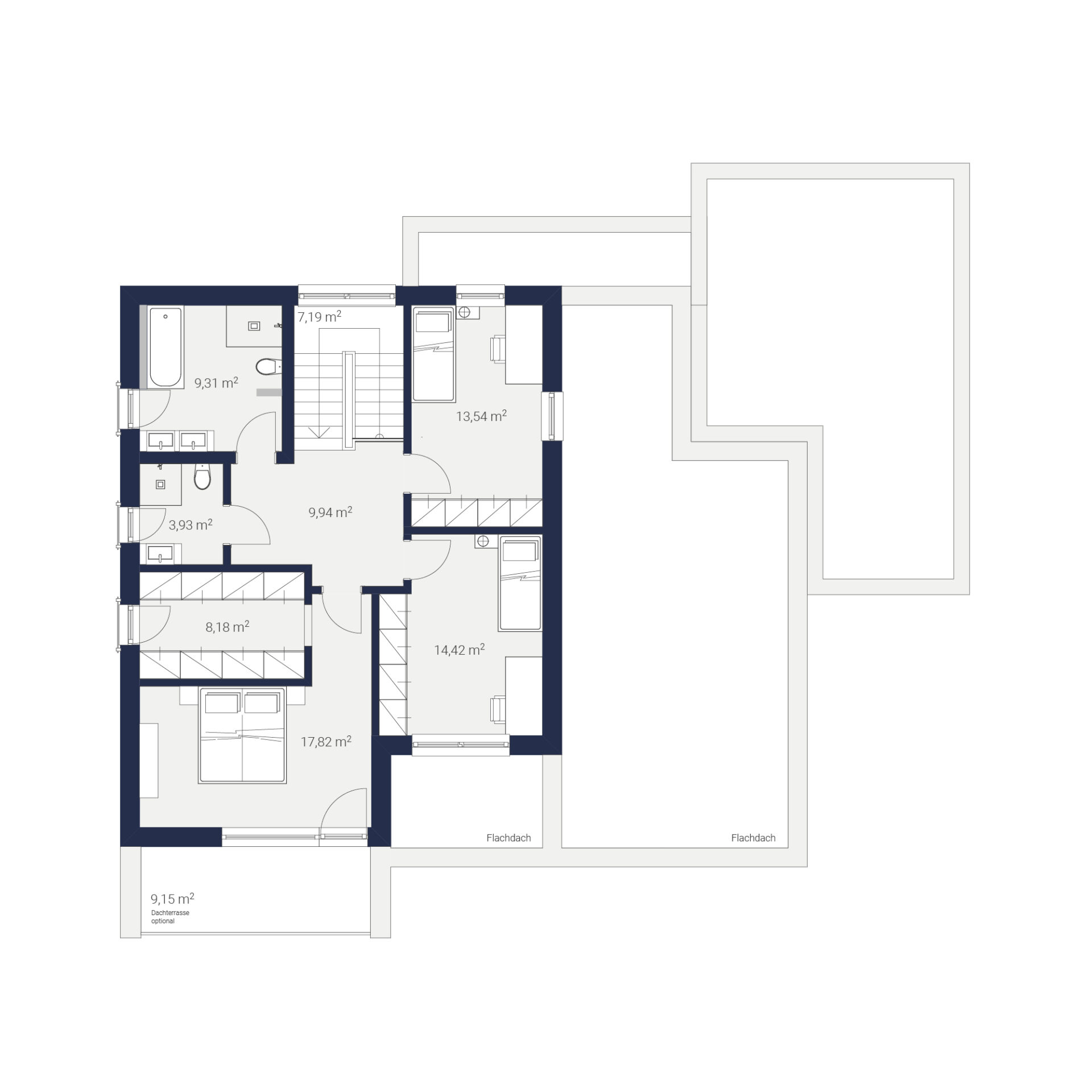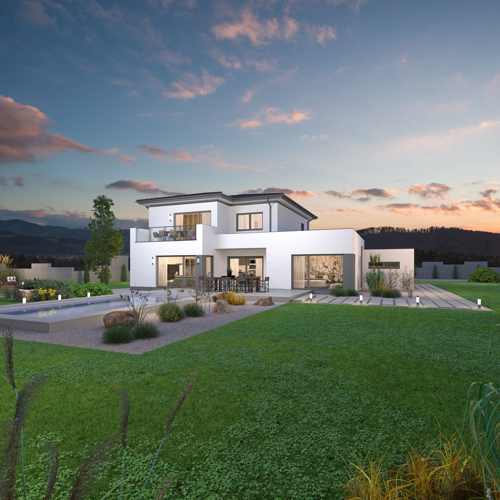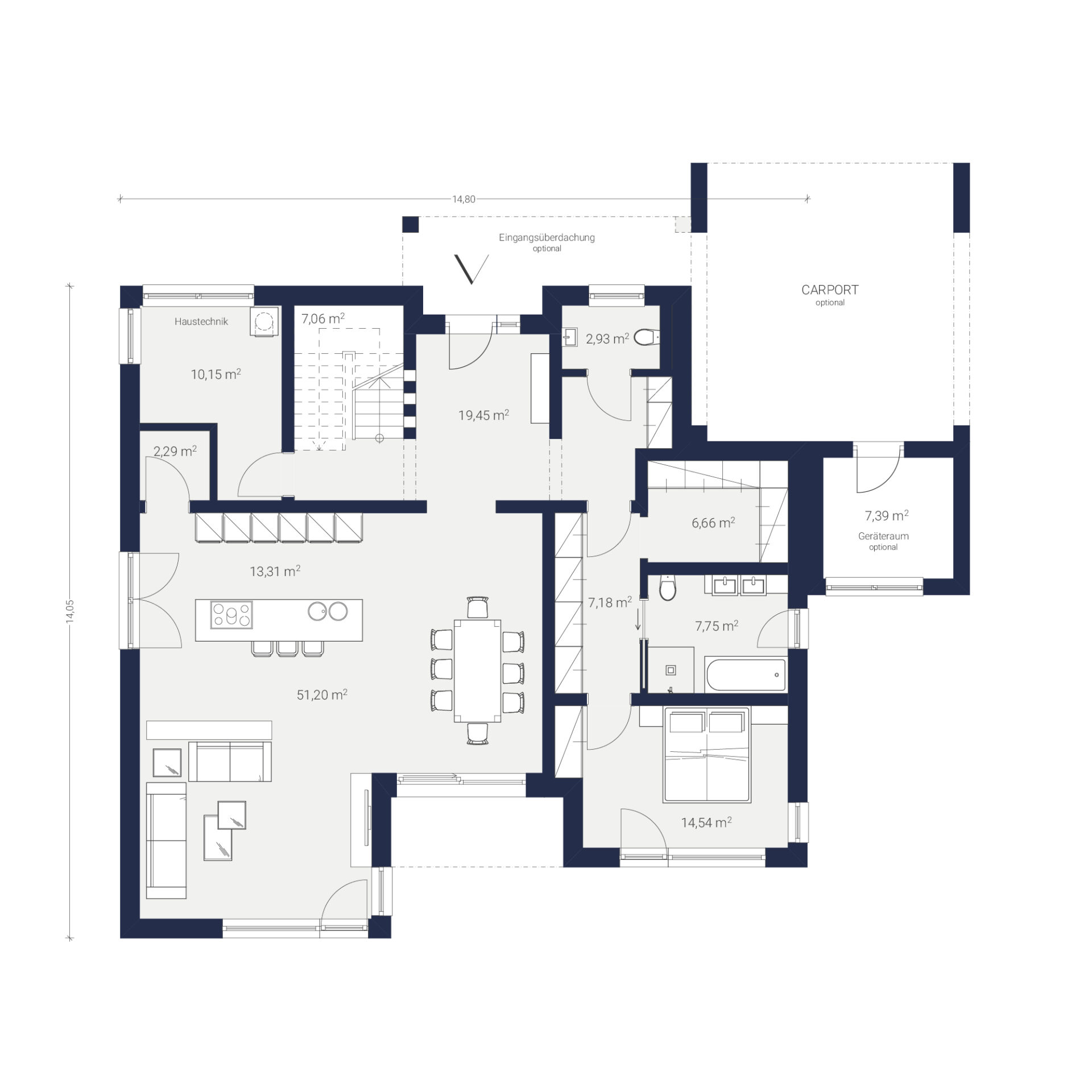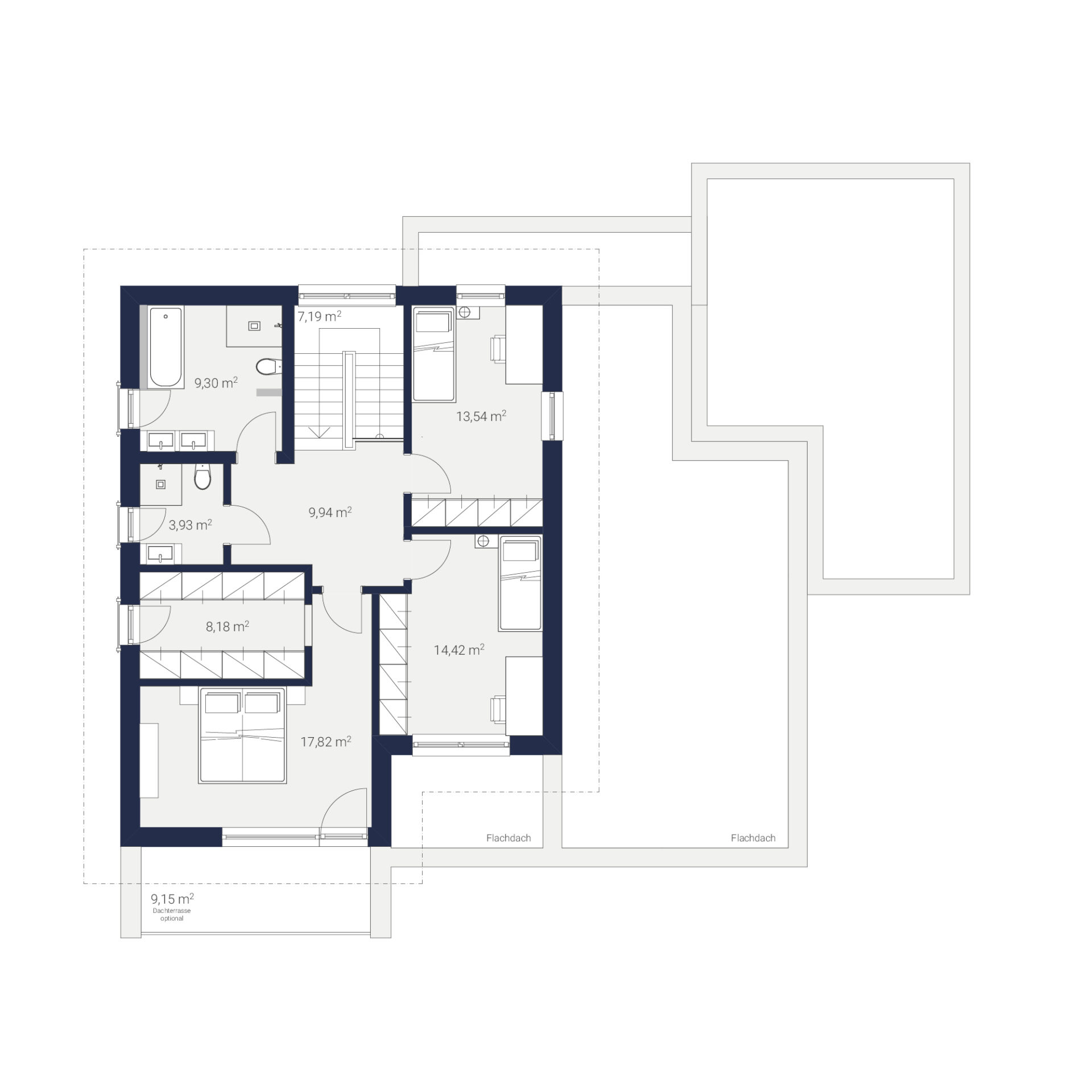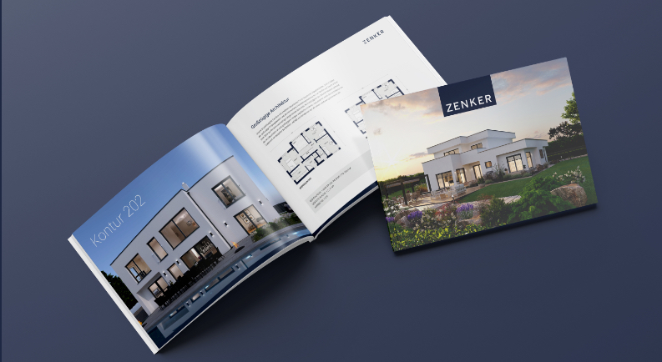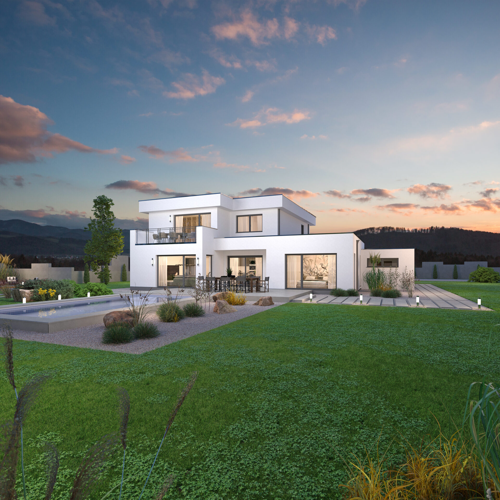
Contour 226
Contour 226
Are you looking for something extraordinary in an open and modern floor plan? In a kind of modular system, individual components can be added depending on the nature of the property. The Contour 226 stands for a maximum of living quality in a cozy, individually designed home.
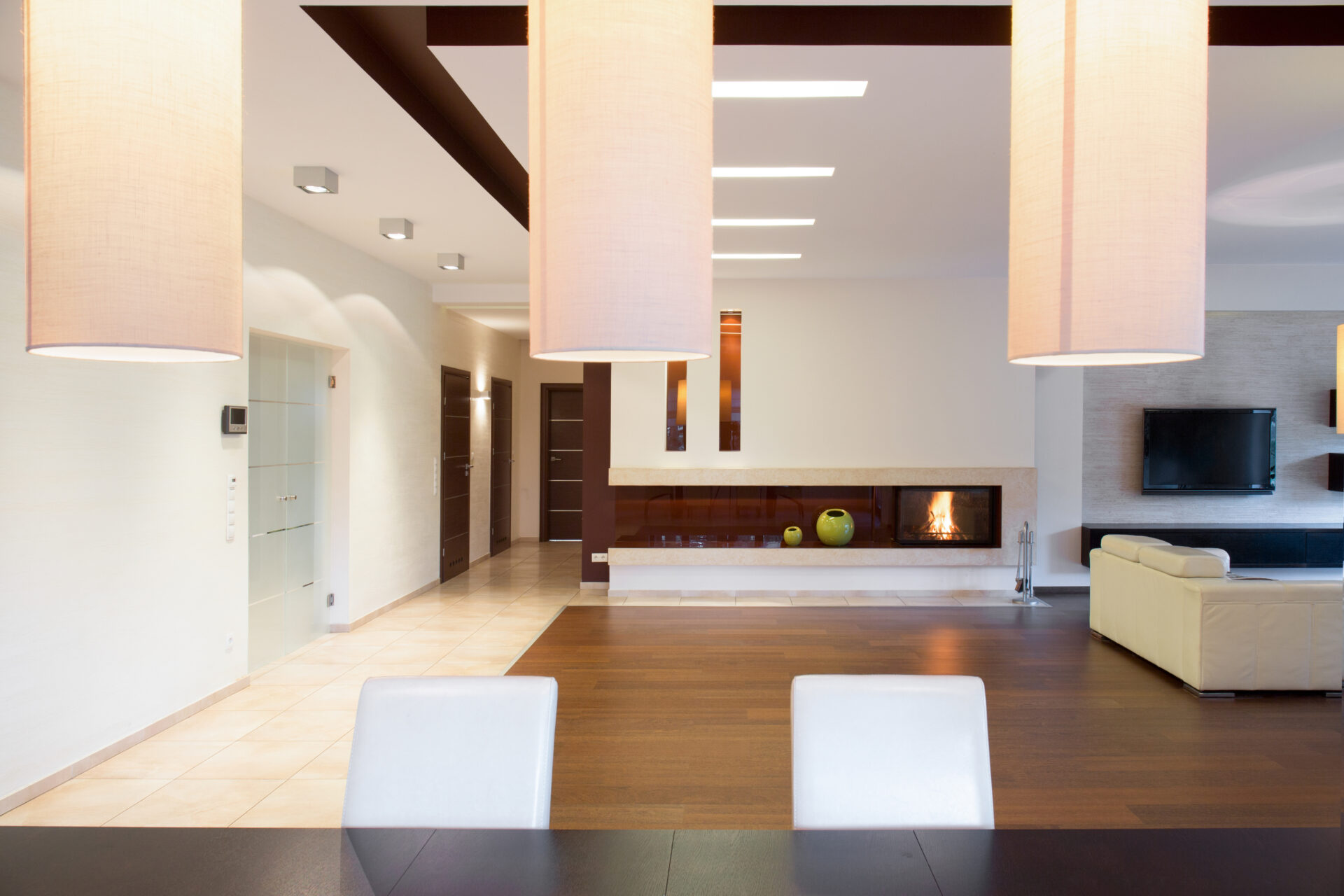
Open. Modern. Inviting.
Already in the entrance area you can expect an open and inviting atmosphere for a free lifestyle. This is made possible by the spacious hall, which also serves as a buffer to the adjoining rooms.
The bright living and dining area offers space for the whole family to develop. In order to ensure a light-flooded and friendly ambience, the numerous windows are optimally arranged.
The upper floor is accessed via a beautiful platform staircase, which, with three side wall slots, creates a visual merging between the hall and the staircase. A roof terrace in the bedroom is the last piece of the puzzle in this exceptionally designed dream home.
Technische Daten
Kontur 226 mit Flachdach
| Wohnfläche EG: | 142,41 m2 |
| Wohnfläche OG: | 84,09 m2 |
| Wohnfläche gesamt: | 226,5 m2 |
| Bebaute Fläche: | 178,93 m2 |
| Zimmer: | 3 |
Kontur 226 mit Walmdach
| Wohnfläche EG: | 142,41 m2 |
| Wohnfläche OG: | 84,09 m2 |
| Wohnfläche gesamt: | 226,5 m2 |
| Bebaute Fläche: | 178,93 m2 |
| Zimmer: | 3 |
Ihr Weg zum Traumhaus
Beratungstermin vereinbaren
Kontaktieren Sie uns für einen persönlichen Beratungstermin im Musterhaus oder bei Ihnen zu Hause
Angebot & Planung
Erhalten Sie eine maßgeschneiderte Lösung und Angebot für Ihr Haus
Ziehen Sie in Ihr Traumhaus ein
Genießen Sie Ihre eigenen, besonderen vier Wände, die Ihre persönlichen Vorstellungen vollkommen erfüllen
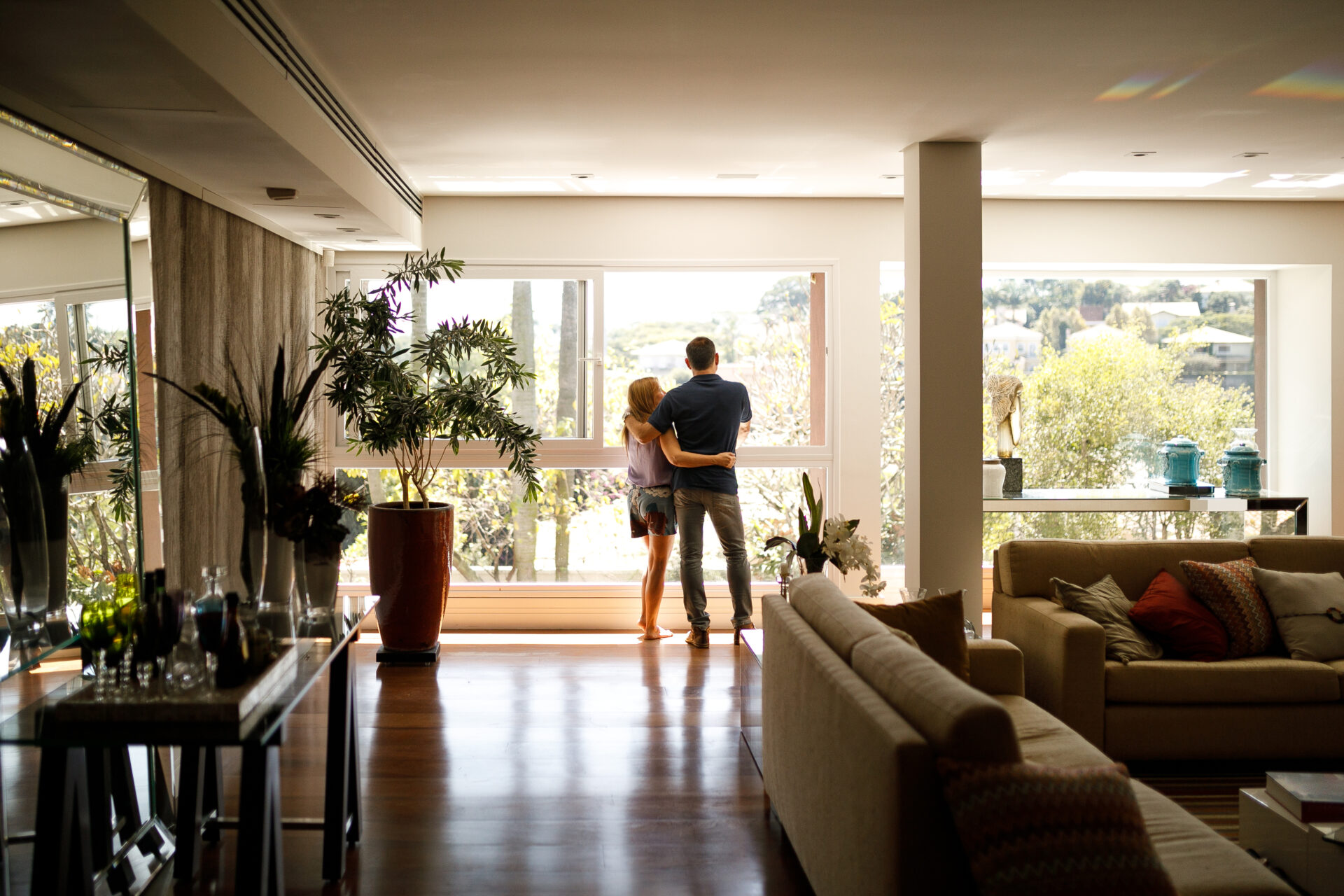
Weiteres aus der Kollektion
This post is also available in DE.
