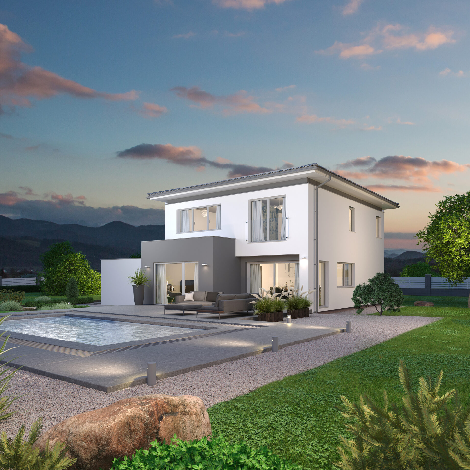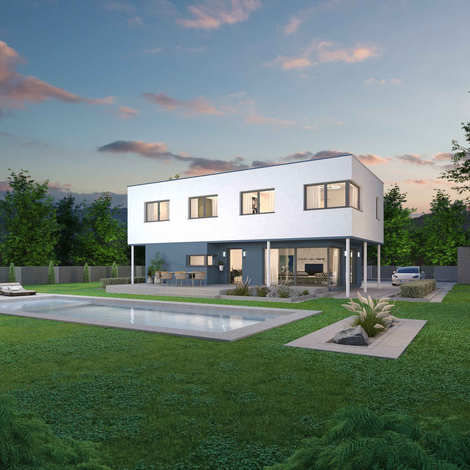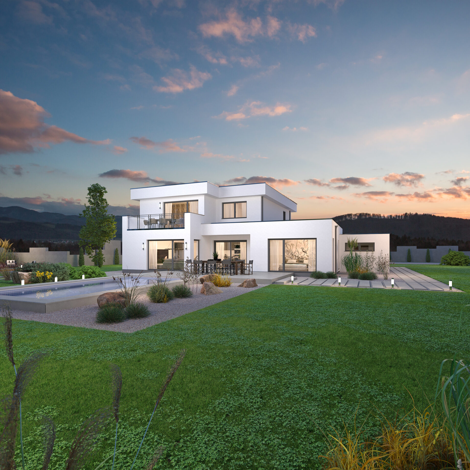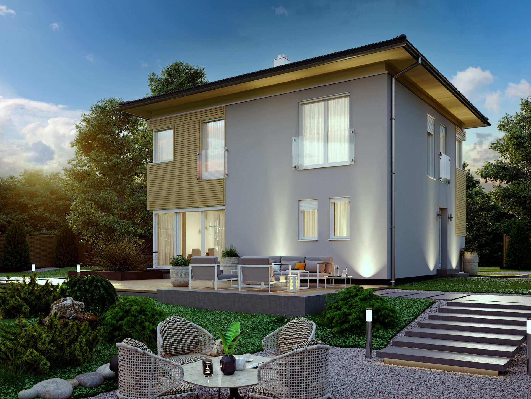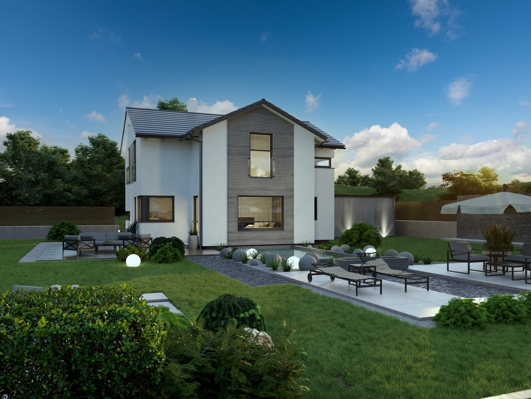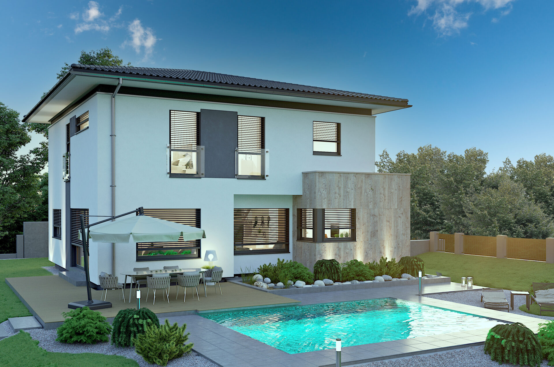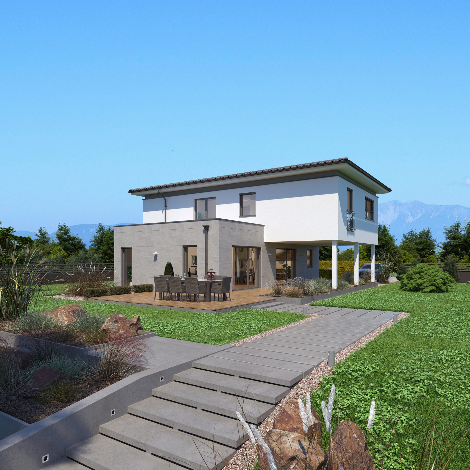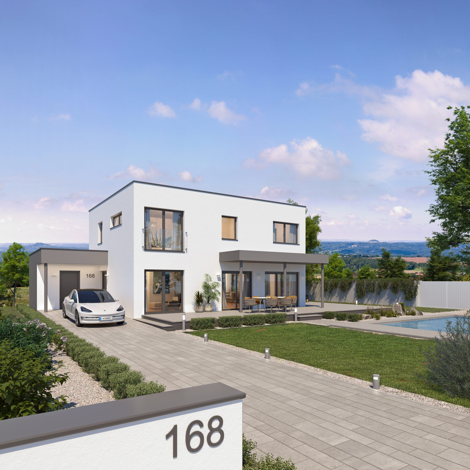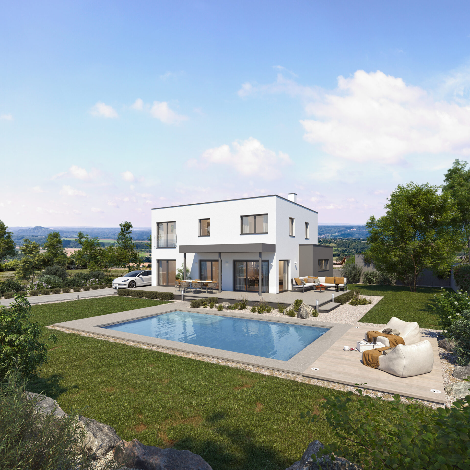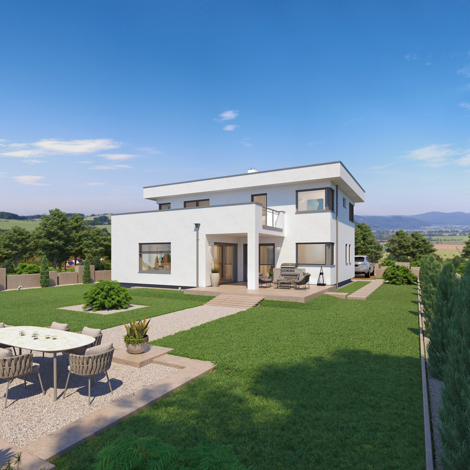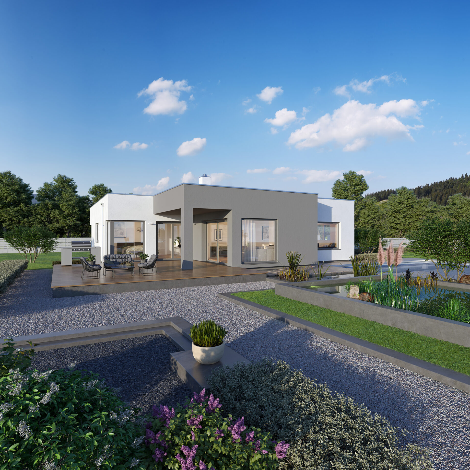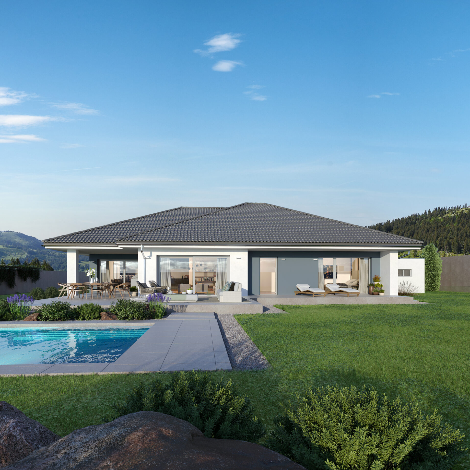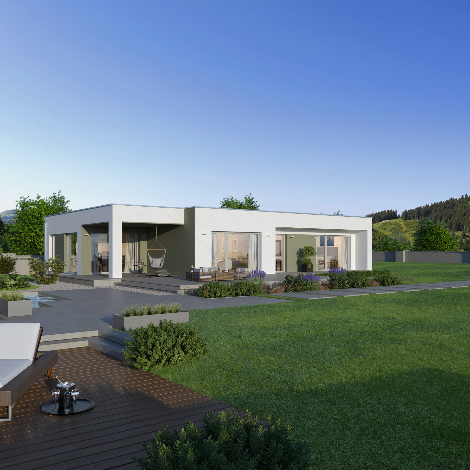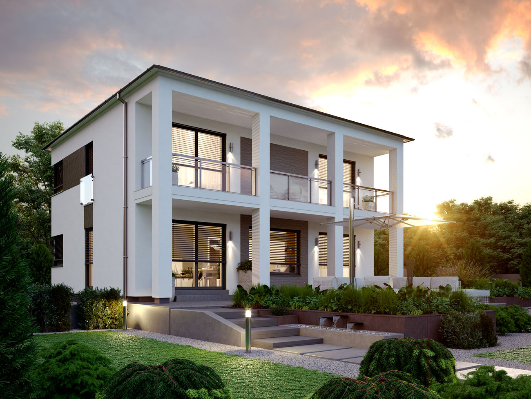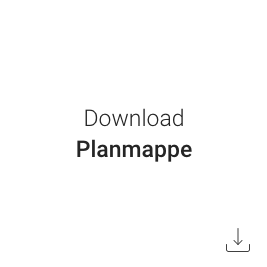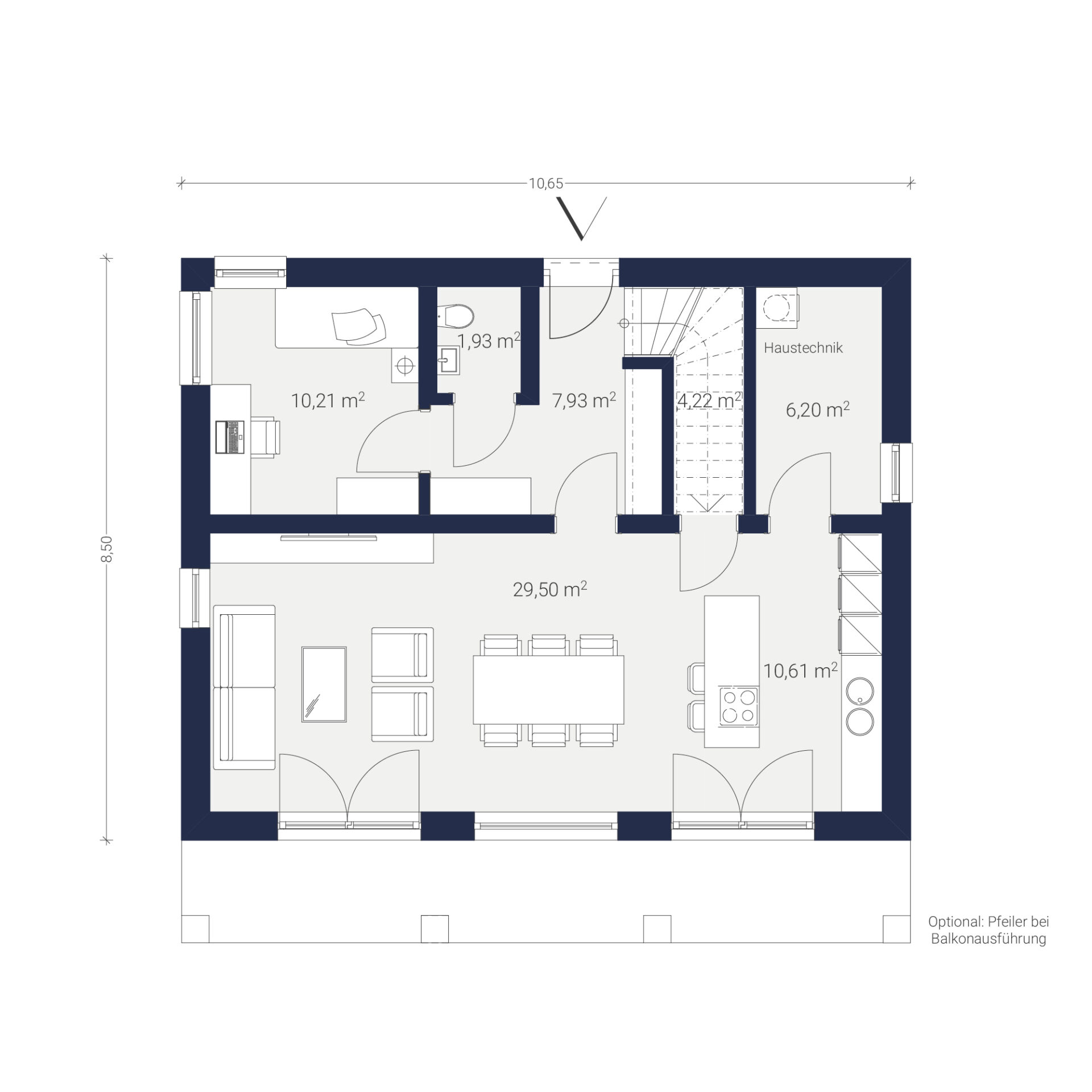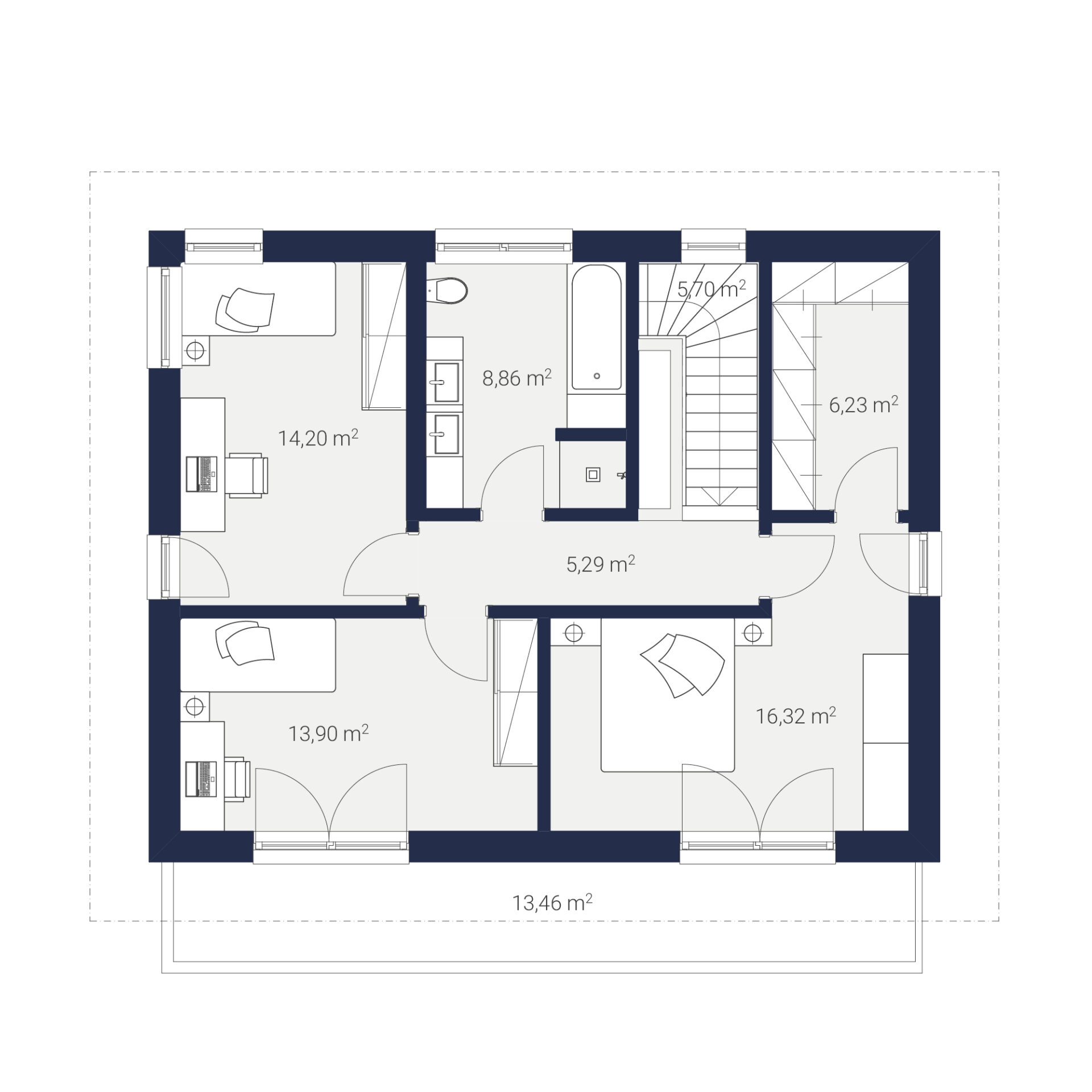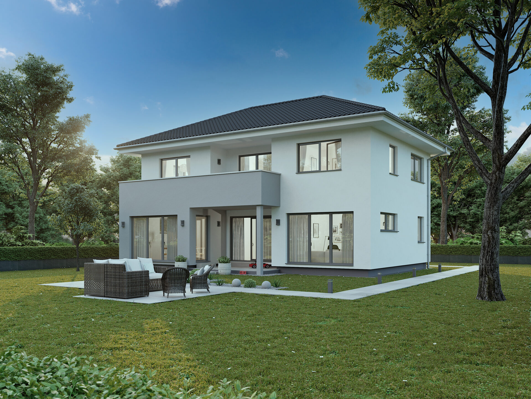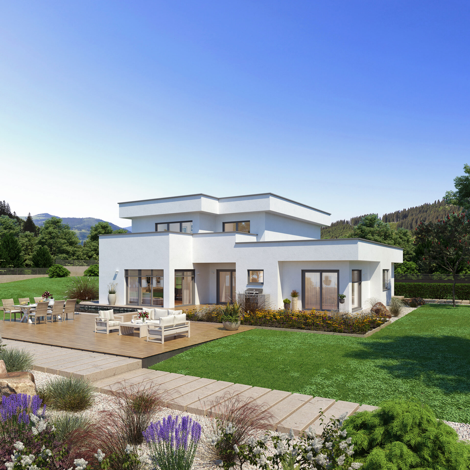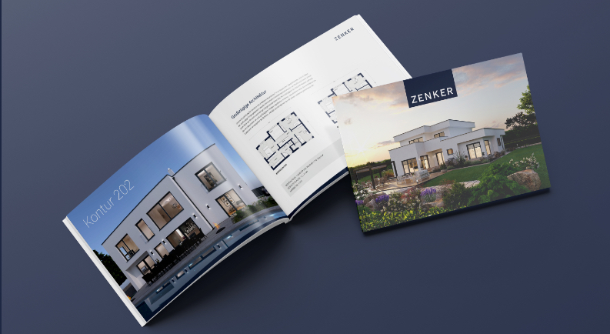
Concept 140
Concept 140
Do you want your dream home to give you an idyllic view of nature? This is exactly what we take care of with the Concept 140. A modern house with that certain something!
A symphony of pleasure
Like many of our compositions, the Concept 140 is convincing with an open room concept and modern influences. The 25 m² living area, which is directly connected to the kitchen, becomes the focal point for the whole family. From there the path leads to the spacious terrace, where you can spend many relaxing hours.
A bright hallway extends upstairs and leads to three rooms and a central bathroom. The large balcony, which can be purchased as an option, can be reached from two rooms. So you can not only enjoy your home, but also the surrounding nature at any time of the day.
The Concept 140 means maximum enjoyment for you, your family and your guests. This is ensured by a breathtaking view and the light and airy basic concept.
Technische Daten
Konzept 140 mit Flachdach
| Wohnfläche EG: | 70,94 m2 |
| Wohnfläche OG: | 69,60 m2 |
| Wohnfläche gesamt: | 140,54 m2 |
| Bebaute Fläche: | 90,11 m2 |
| Zimmer: | 4 |
Konzept 140 mit Walmdach
| Wohnfläche EG: | 70,94 m2 |
| Wohnfläche OG: | 69,60 m2 |
| Wohnfläche gesamt: | 140,54 m2 |
| Bebaute Fläche: | 90,11 m2 |
| Zimmer: | 4 |
Ihr Weg zum Traumhaus
Beratungstermin vereinbaren
Kontaktieren Sie uns für einen persönlichen Beratungstermin im Musterhaus oder bei Ihnen zu Hause
Angebot & Planung
Erhalten Sie eine maßgeschneiderte Lösung und Angebot für Ihr Haus
Ziehen Sie in Ihr Traumhaus ein
Genießen Sie Ihre eigenen, besonderen vier Wände, die Ihre persönlichen Vorstellungen vollkommen erfüllen
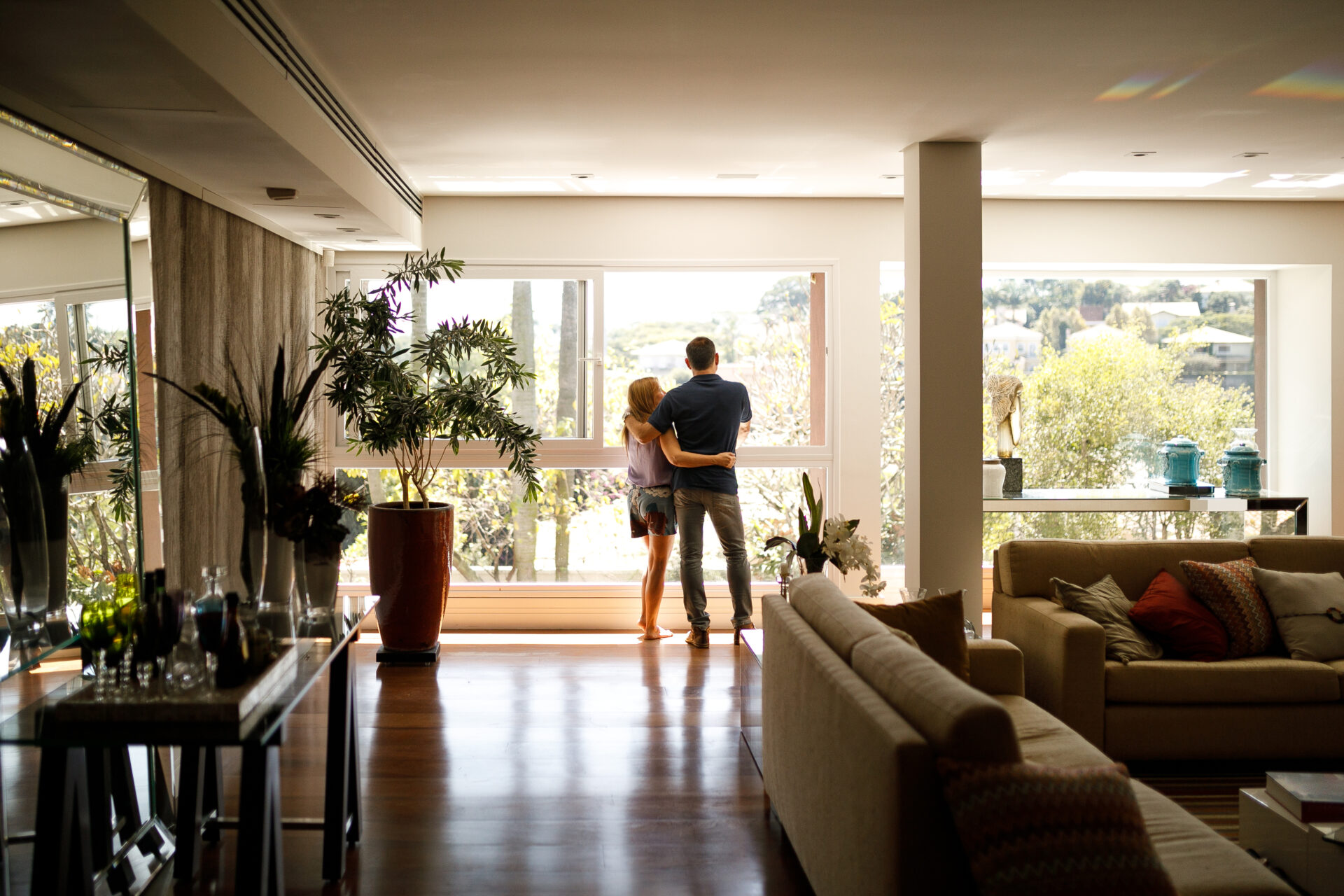
Weiteres aus der Kollektion
This post is also available in DE.
