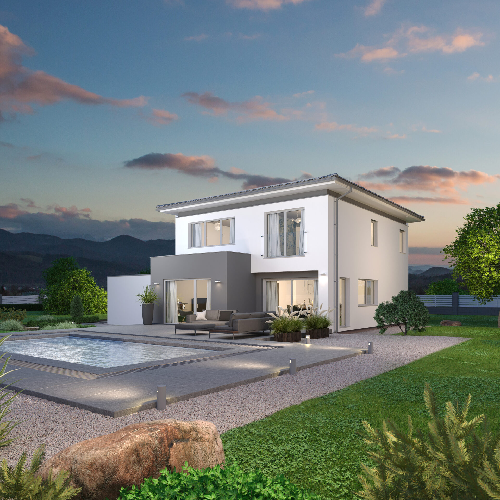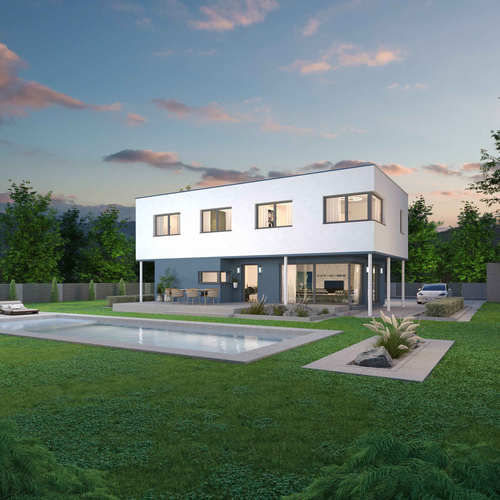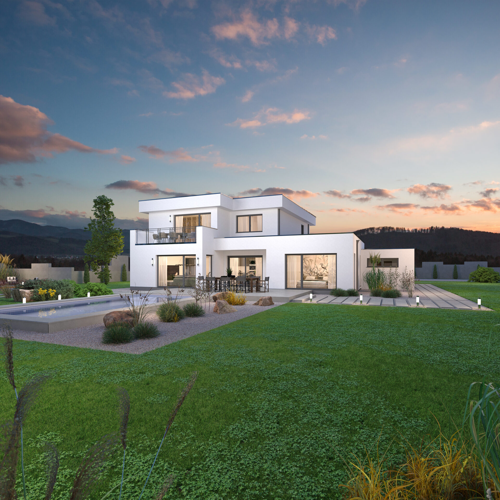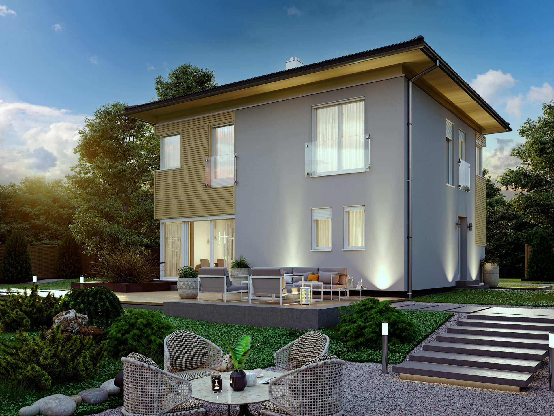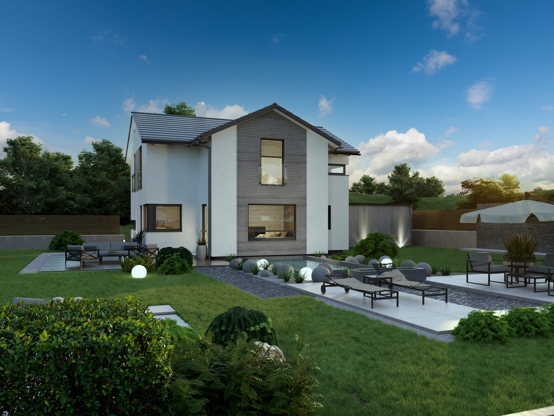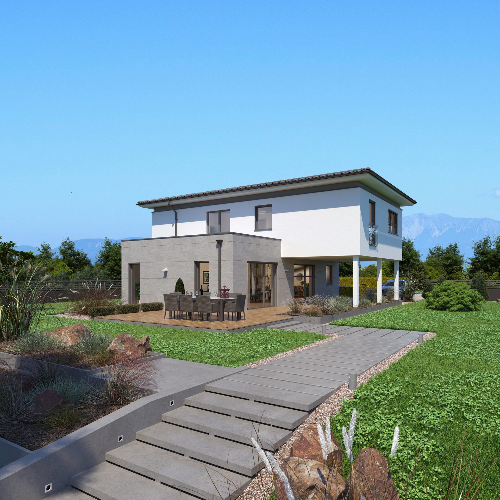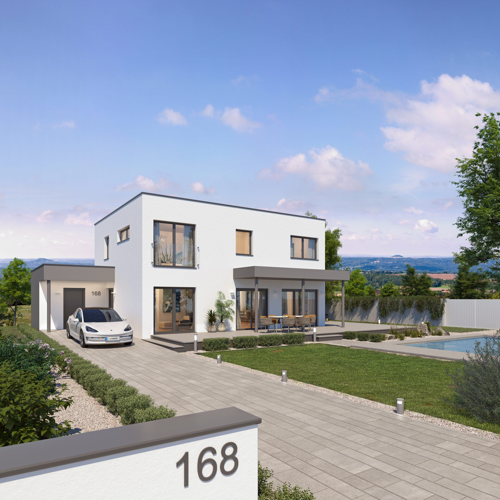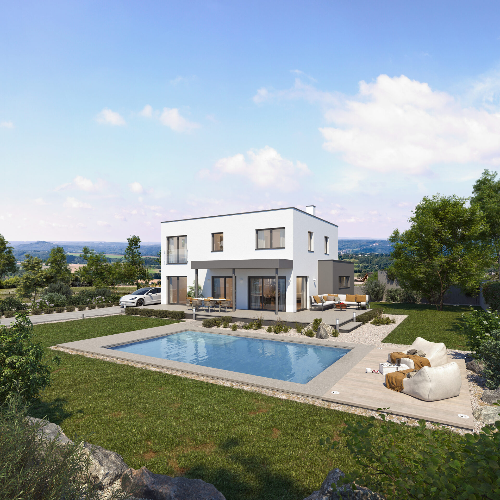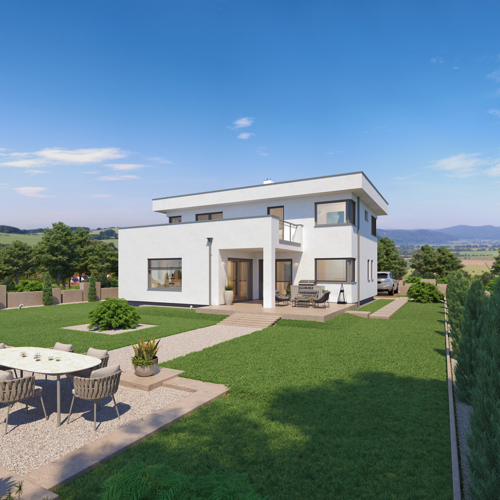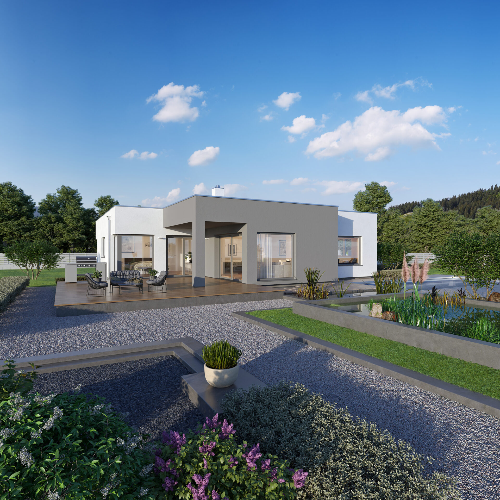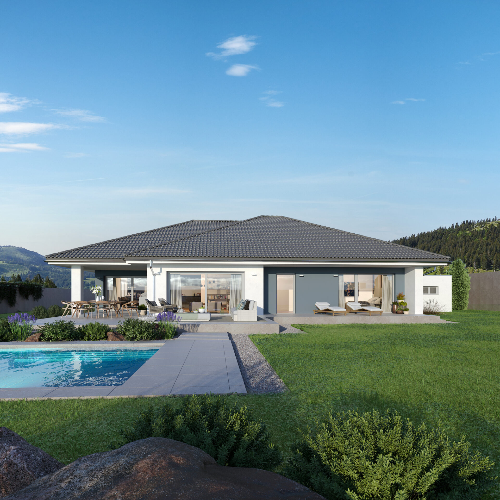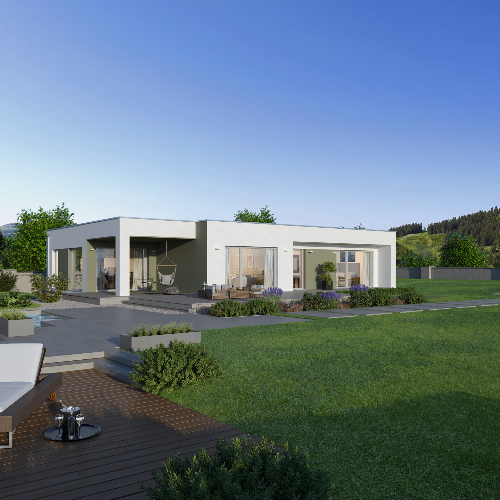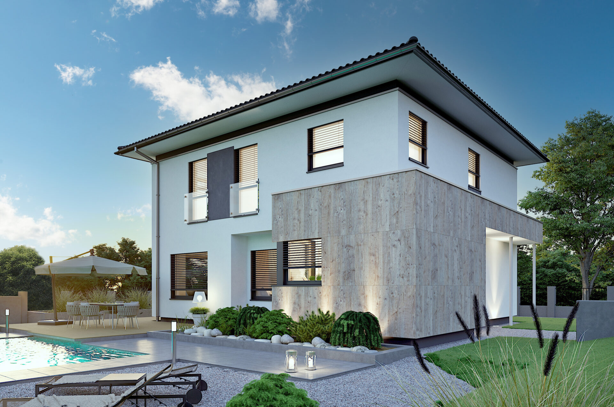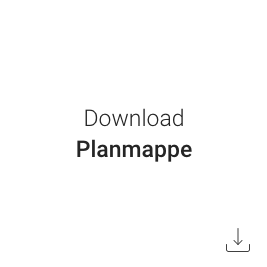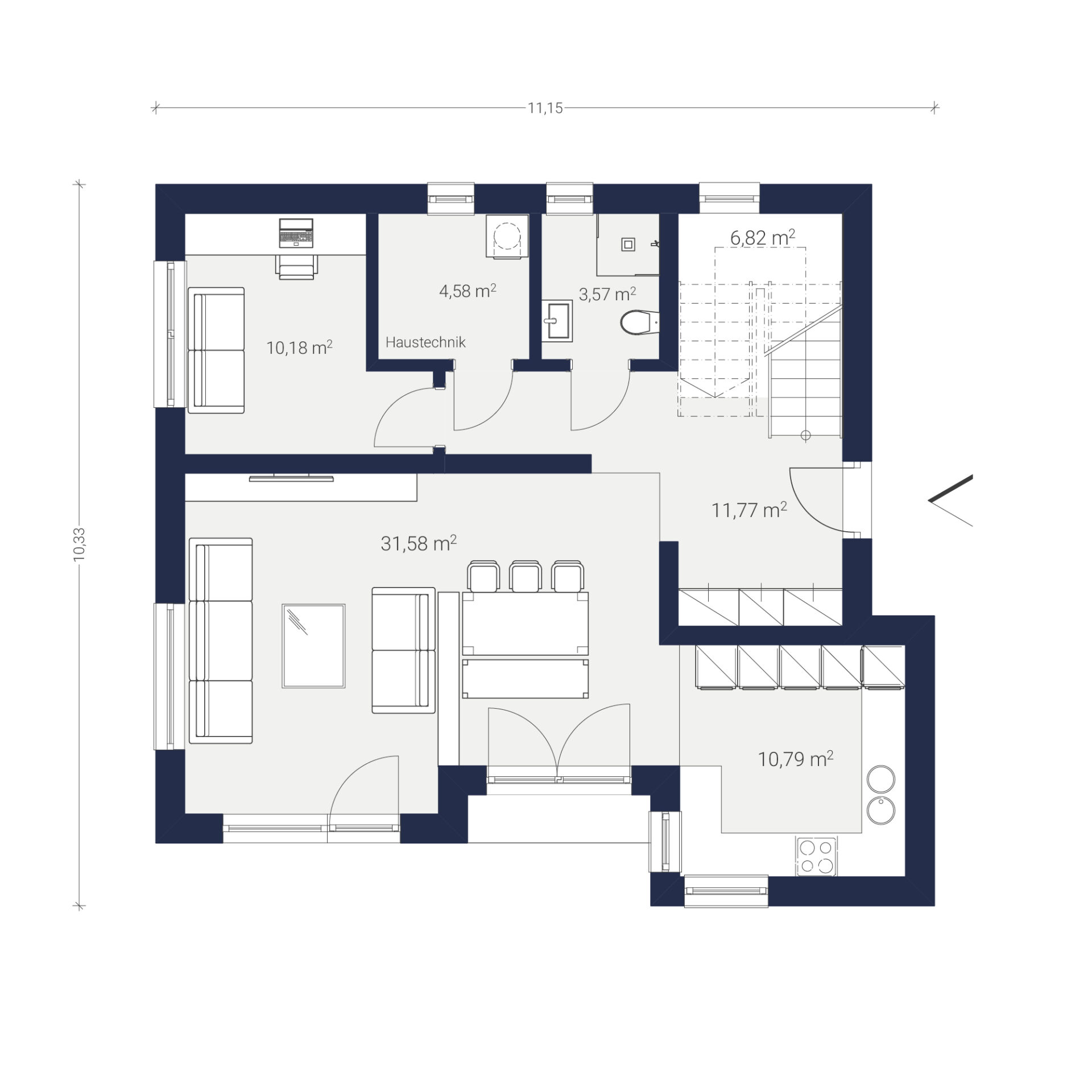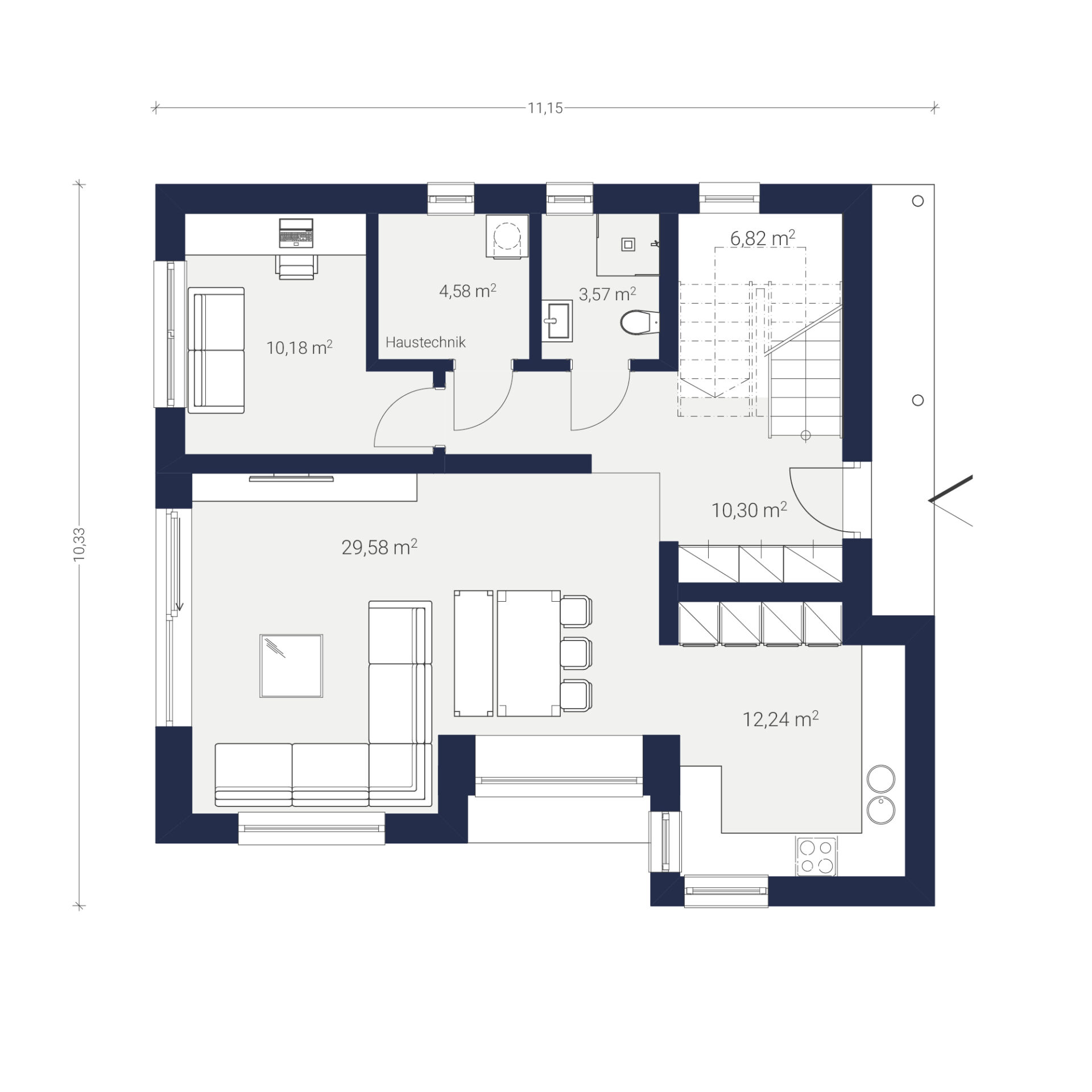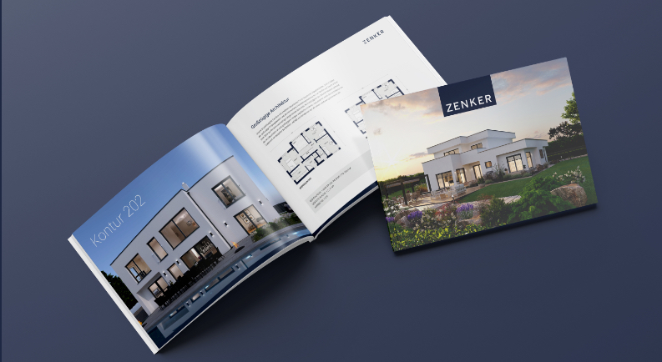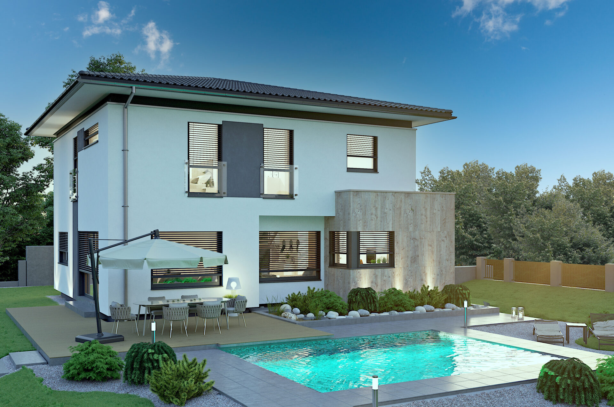
Concept 155
Concept 155
Even from the outside, the Concept 155 invites you to linger. The gently sloping hipped roof and the color-contrasting bay window give it a modern and timeless look.
The prefabricated house “à la Austria” - comfortable and stylish
Due to the bay window solution, you enter the interior of your home well protected. Your dream house lets you recharge your batteries and promises ultimate relaxation. Relax at the comfortable panoramic seating window or enjoy the magical view into the distance. The glazed window front ensures a dreamlike optical extension of the living space into nature.
The separate room on the ground floor – which you can use as an office or guest room -, the spacious kitchen, the open living room and the entire room concept on the upper floor follow our philosophy of stylish and comfortable living.
Technische Daten
Konzept 155 mit Walmdach
| Wohnfläche EG: | 79,60 m2 |
| Wohnfläche OG: | 76,36 m2 |
| Wohnfläche gesamt: | 155,96 m2 |
| Bebaute Fläche: | 102,59 m2 |
| Zimmer: | 3 bis 4 |
Ihr Weg zum Traumhaus
Beratungstermin vereinbaren
Kontaktieren Sie uns für einen persönlichen Beratungstermin im Musterhaus oder bei Ihnen zu Hause
Angebot & Planung
Erhalten Sie eine maßgeschneiderte Lösung und Angebot für Ihr Haus
Ziehen Sie in Ihr Traumhaus ein
Genießen Sie Ihre eigenen, besonderen vier Wände, die Ihre persönlichen Vorstellungen vollkommen erfüllen
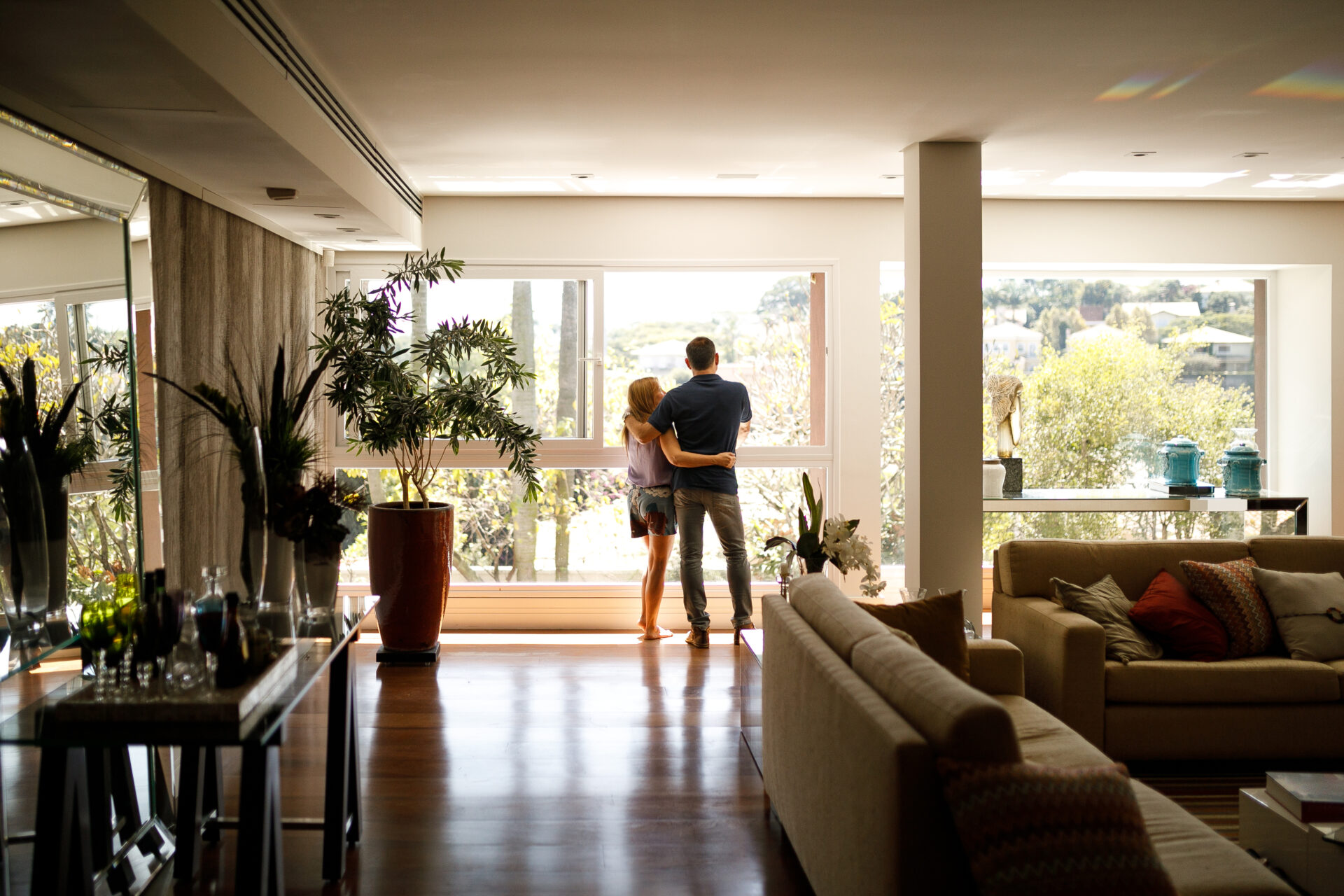
Weiteres aus der Kollektion
This post is also available in DE.
