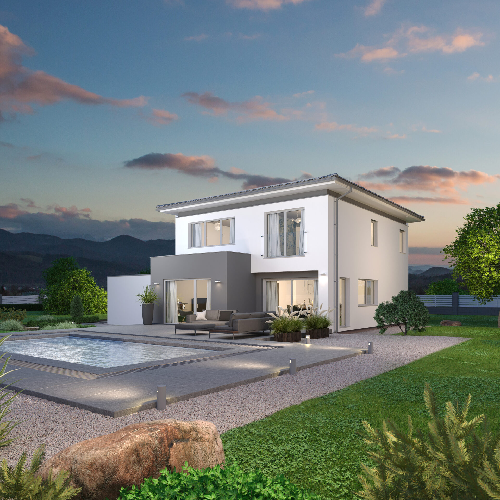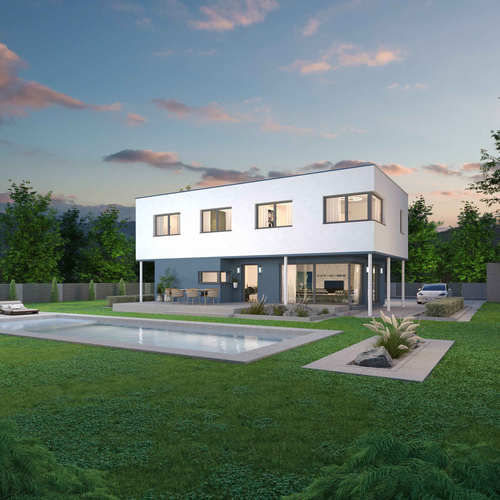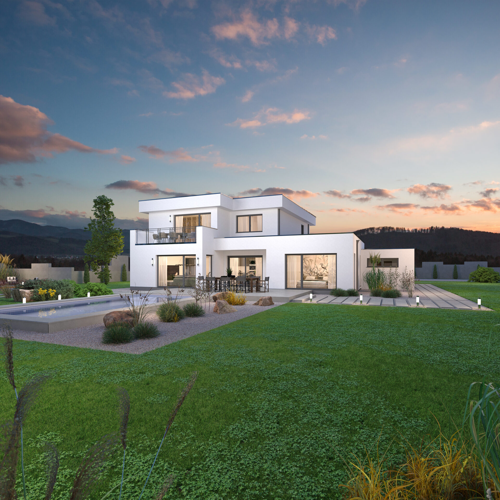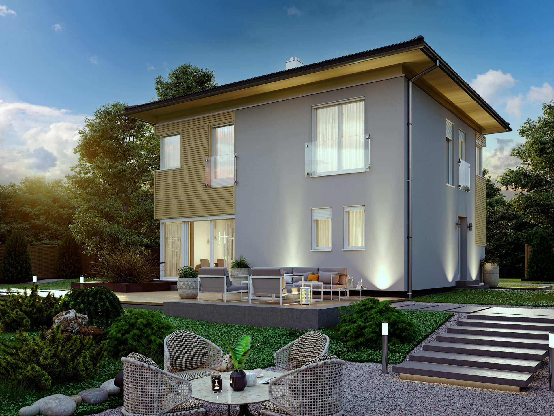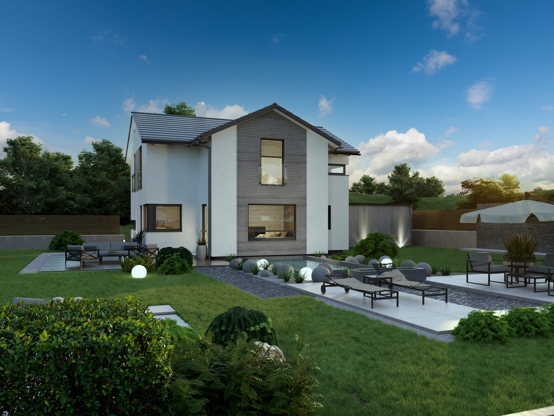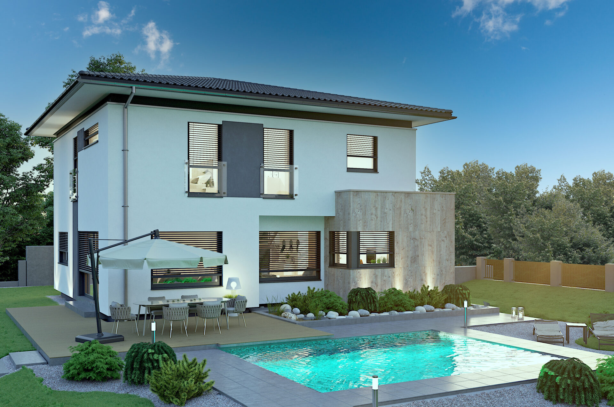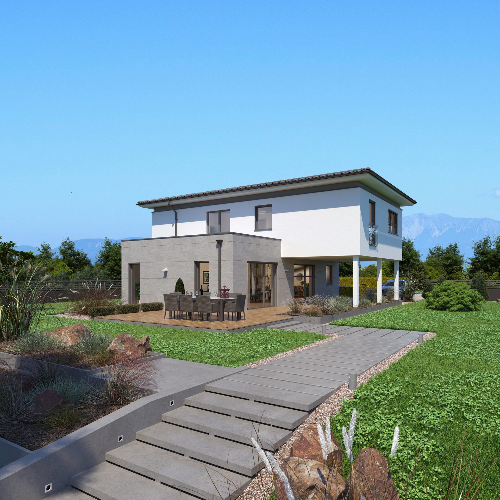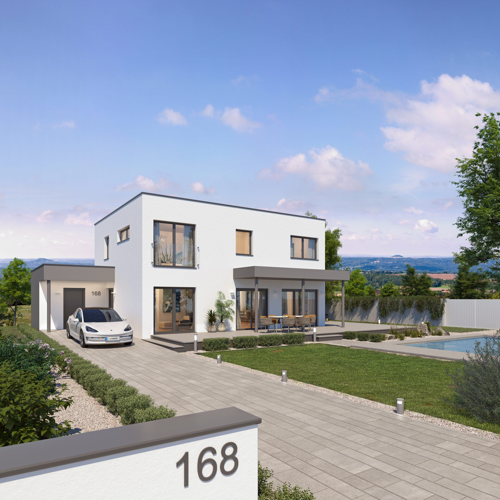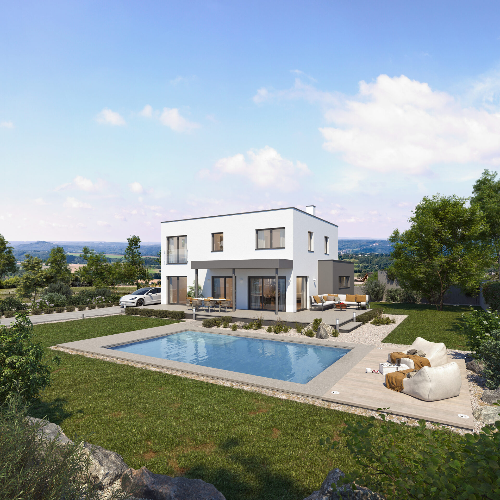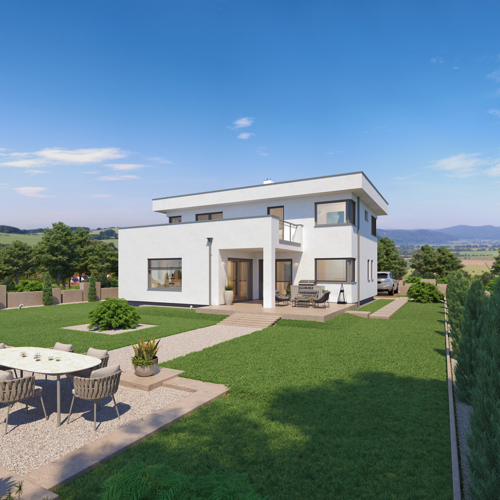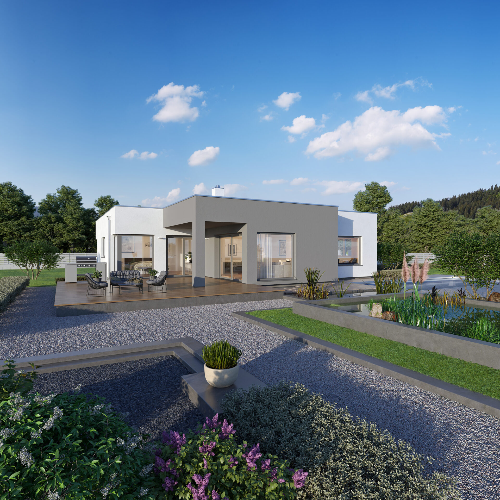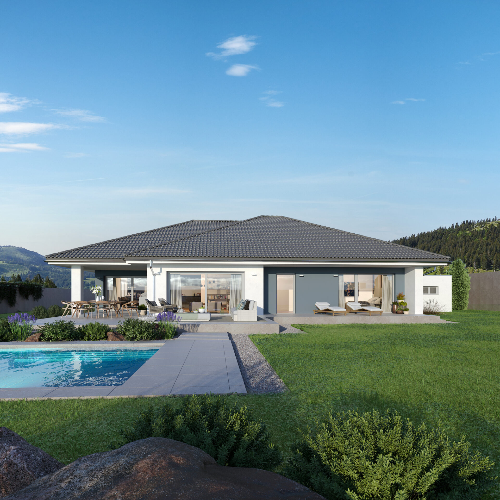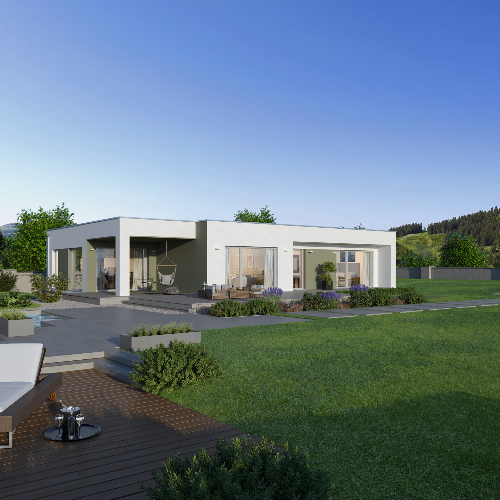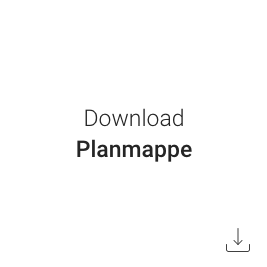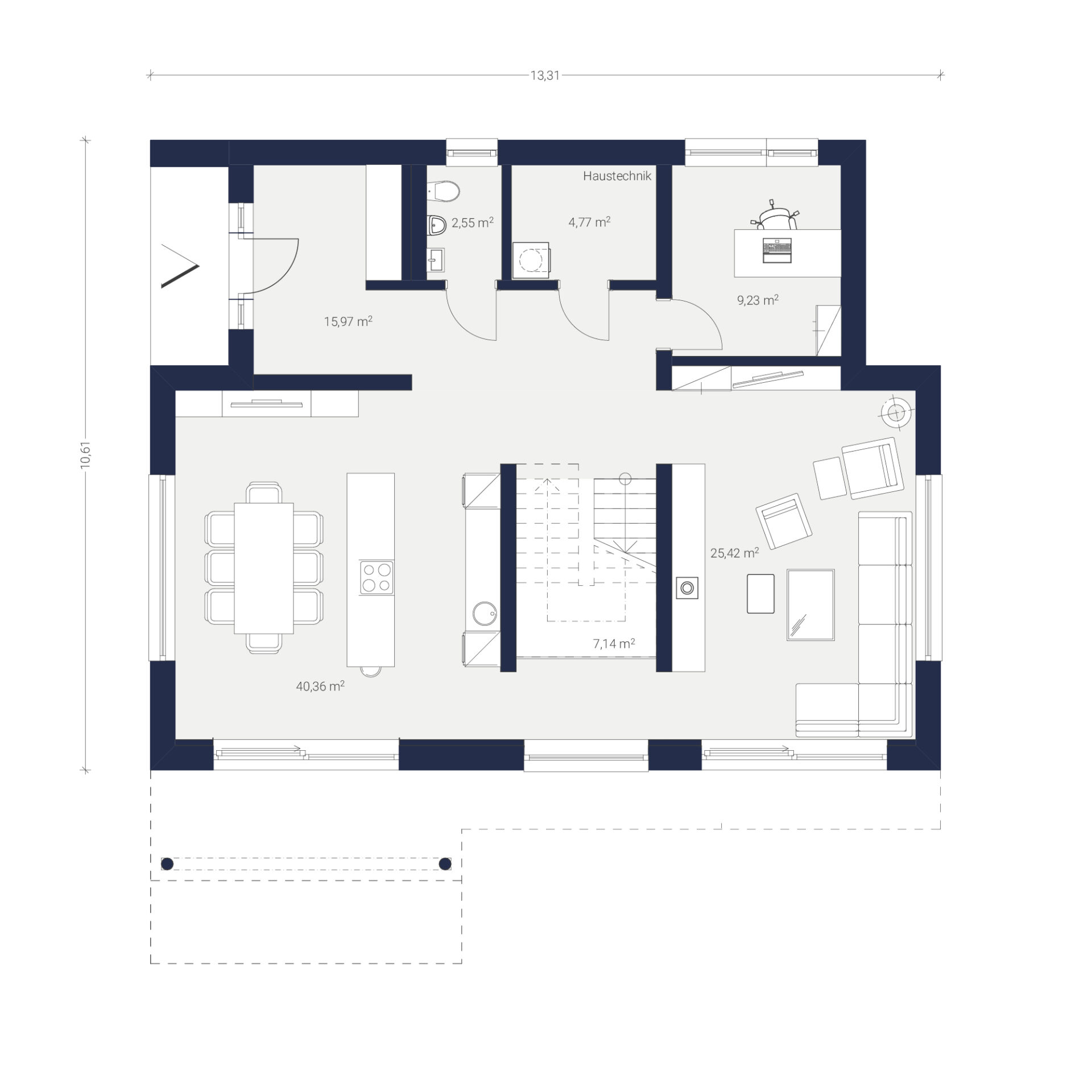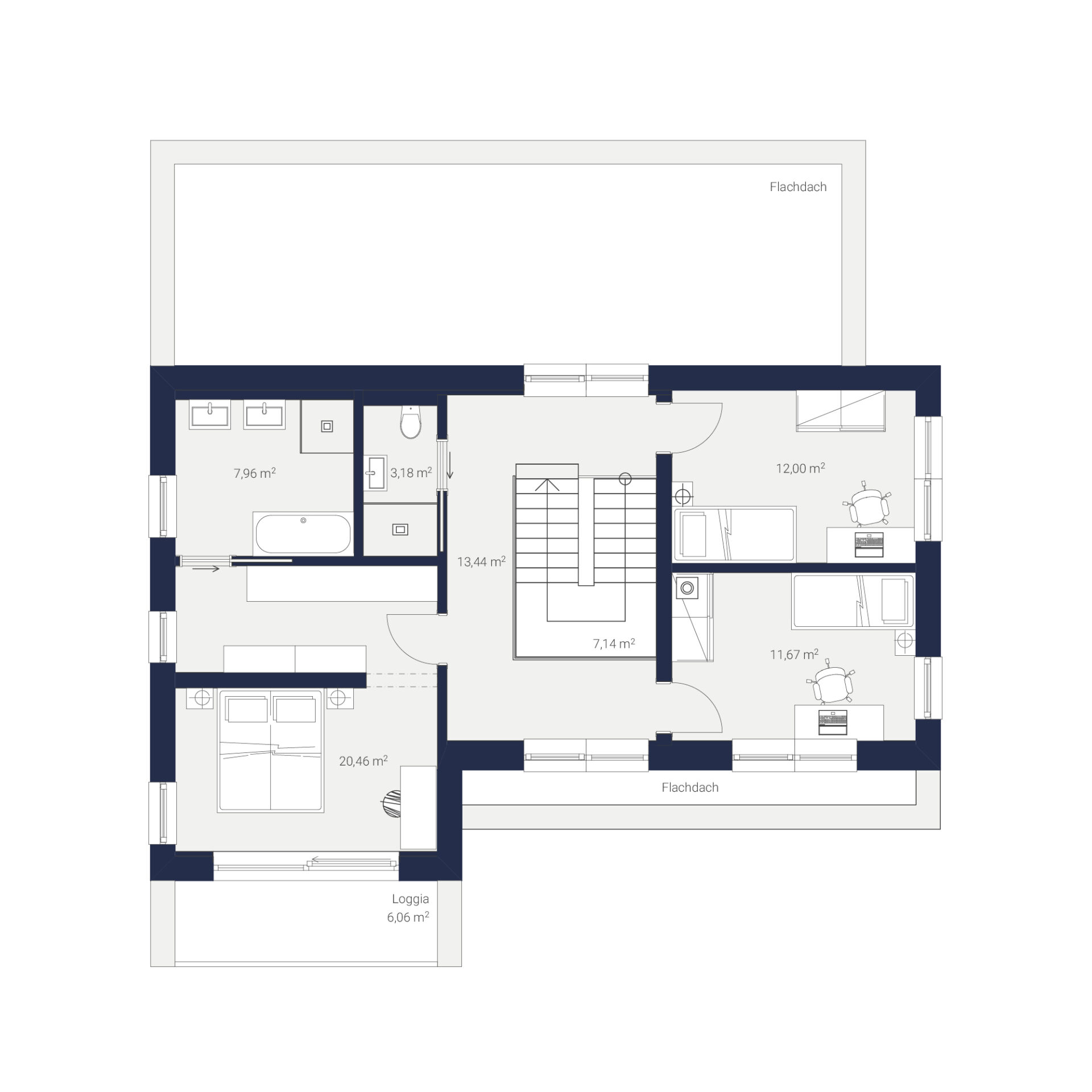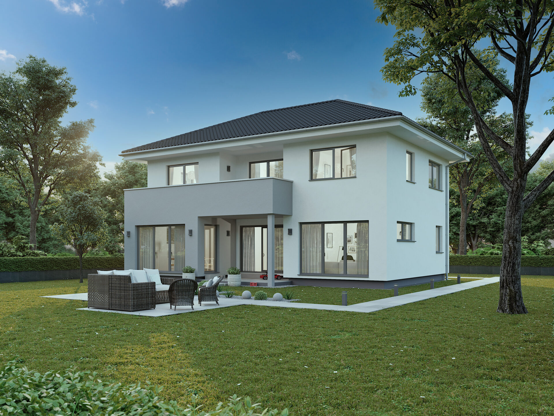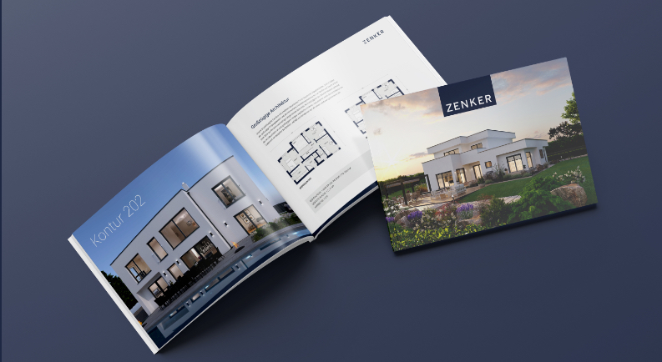
Contour 182
Contour 182
Let yourself be inspired by the reduced, light and elegant lines of the Contour 182. The absolute highlight is the terrace on the upper floor, which breaks through the facade and also serves as a roof.

Residence with maximum living quality
The spacious hall leads to all rooms on the ground floor. The central element here is the beautiful platform staircase, which separates the living room functionally and aesthetically from the kitchen-cum-living room.
The large window areas ensure a smooth transition to the outside and thus make nature tangible in the interior as well. Maximum living quality and pure relaxation are not neglected.
The upper floor is the ideal retreat for the whole family and offers enough privacy and tranquility. Here, too, the stairs are skillfully divided into two areas, whereby the closeness to the children’s rooms is always maintained.
Technische Daten
Kontur 182 mit Flachdach
| Wohnfläche EG: | 105,5 m2 |
| Wohnfläche OG: | 75,97 m2 |
| Wohnfläche gesamt: | 181,47 m2 m2 |
| Bebaute Fläche: | 154,28 m2 |
| Zimmer: | 4 |
Ihr Weg zum Traumhaus
Beratungstermin vereinbaren
Kontaktieren Sie uns für einen persönlichen Beratungstermin im Musterhaus oder bei Ihnen zu Hause
Angebot & Planung
Erhalten Sie eine maßgeschneiderte Lösung und Angebot für Ihr Haus
Ziehen Sie in Ihr Traumhaus ein
Genießen Sie Ihre eigenen, besonderen vier Wände, die Ihre persönlichen Vorstellungen vollkommen erfüllen
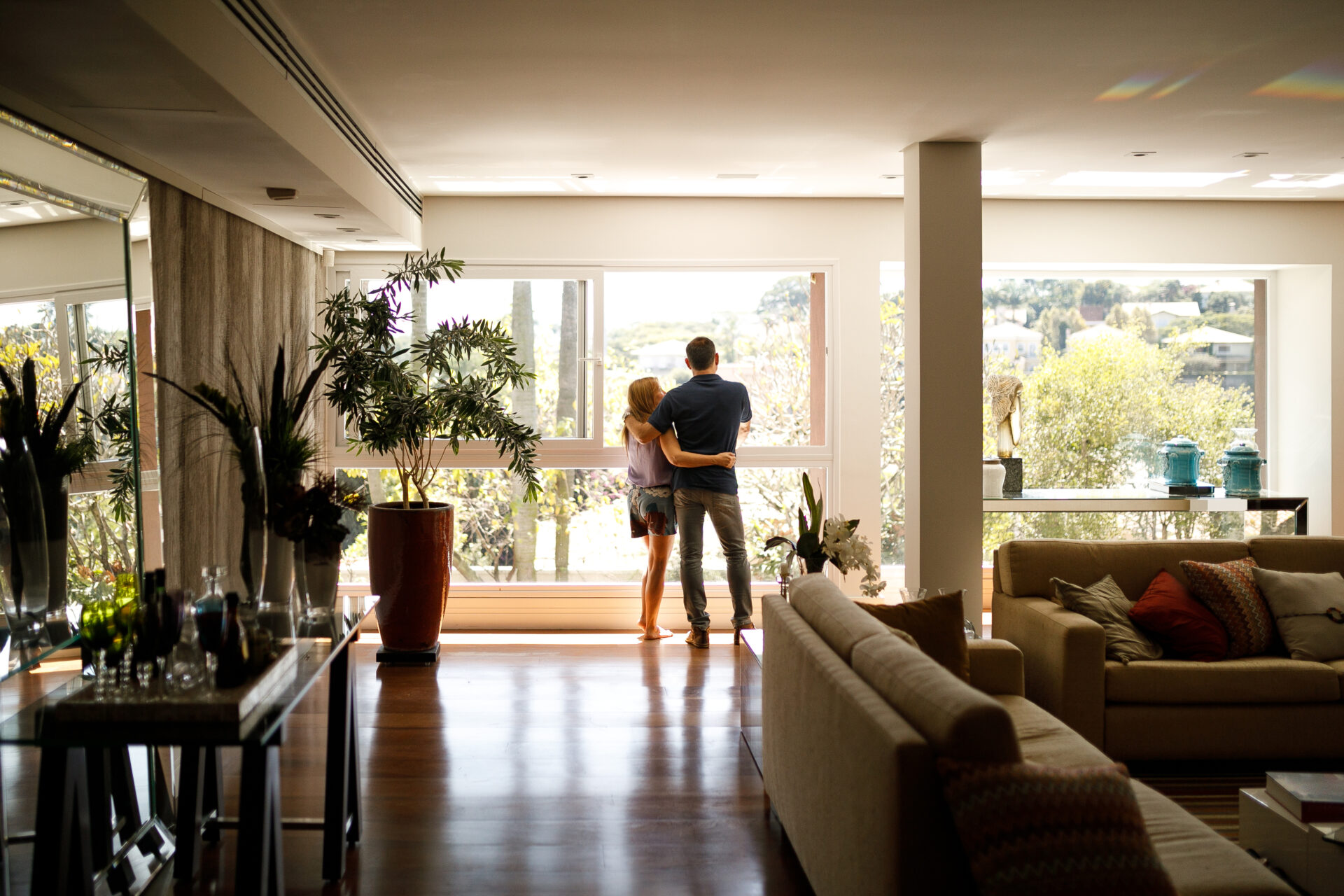
Weiteres aus der Kollektion
This post is also available in DE.
