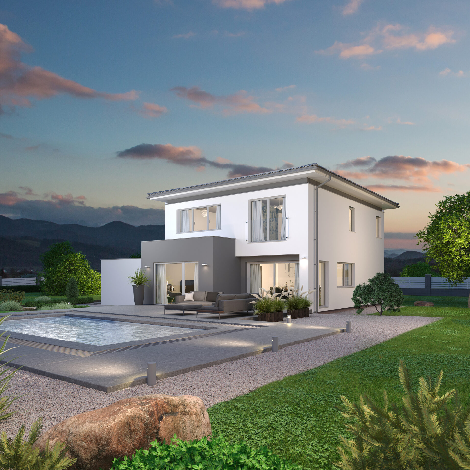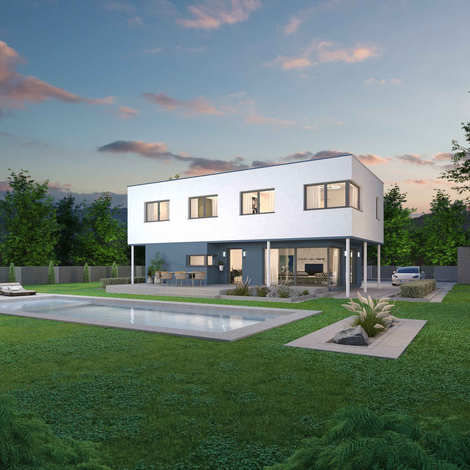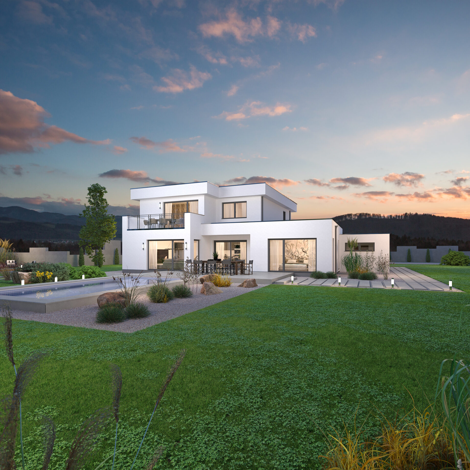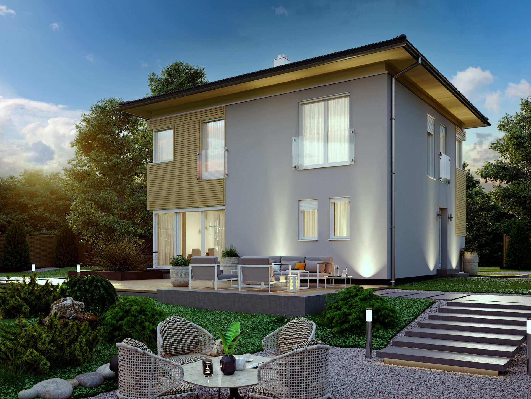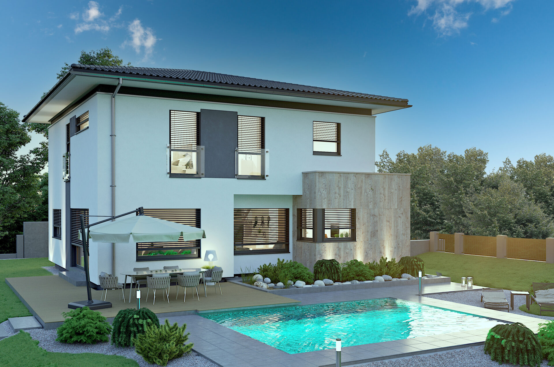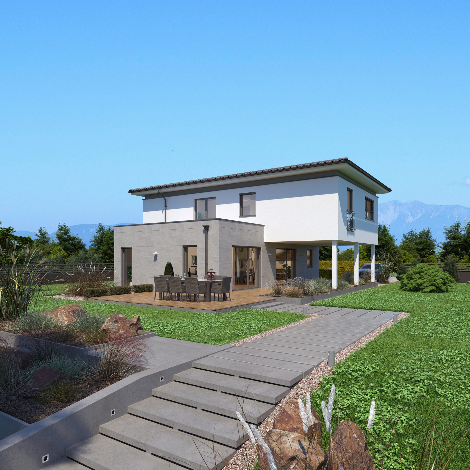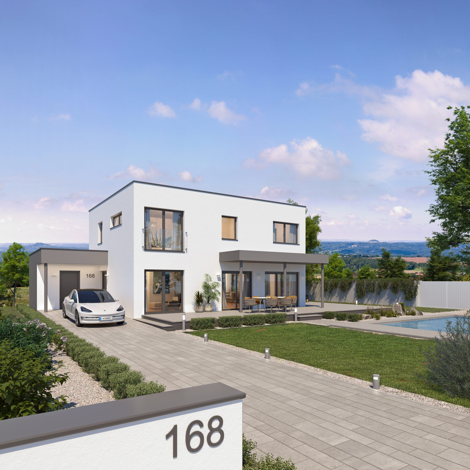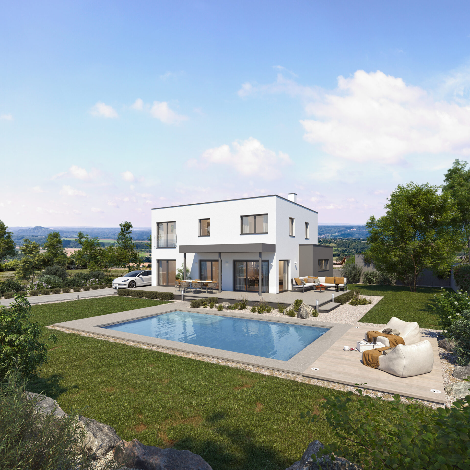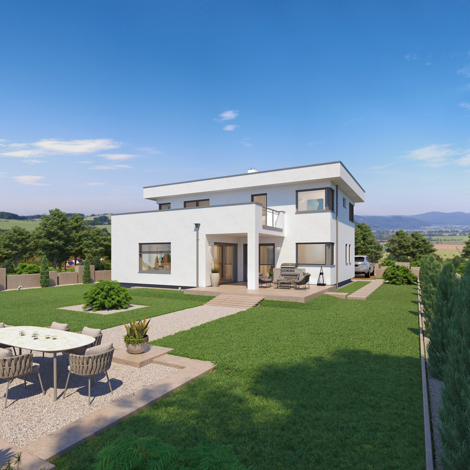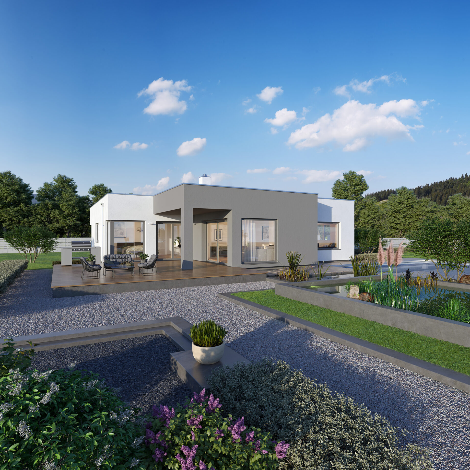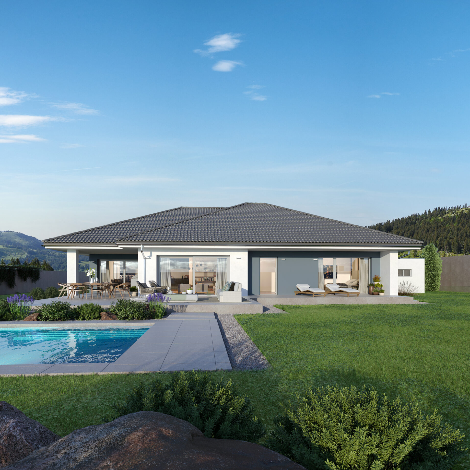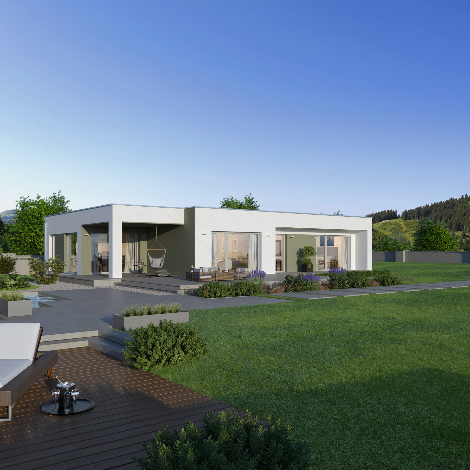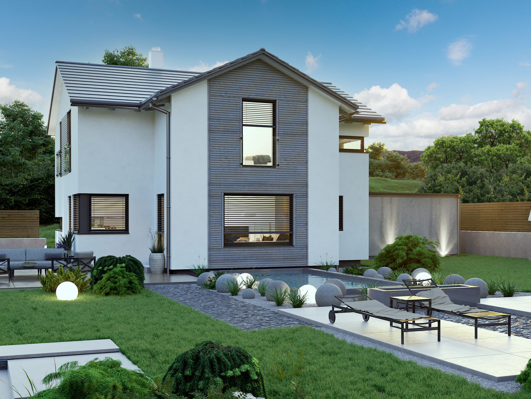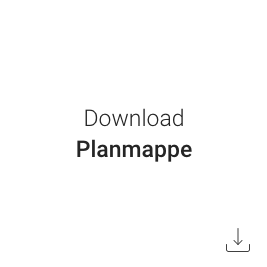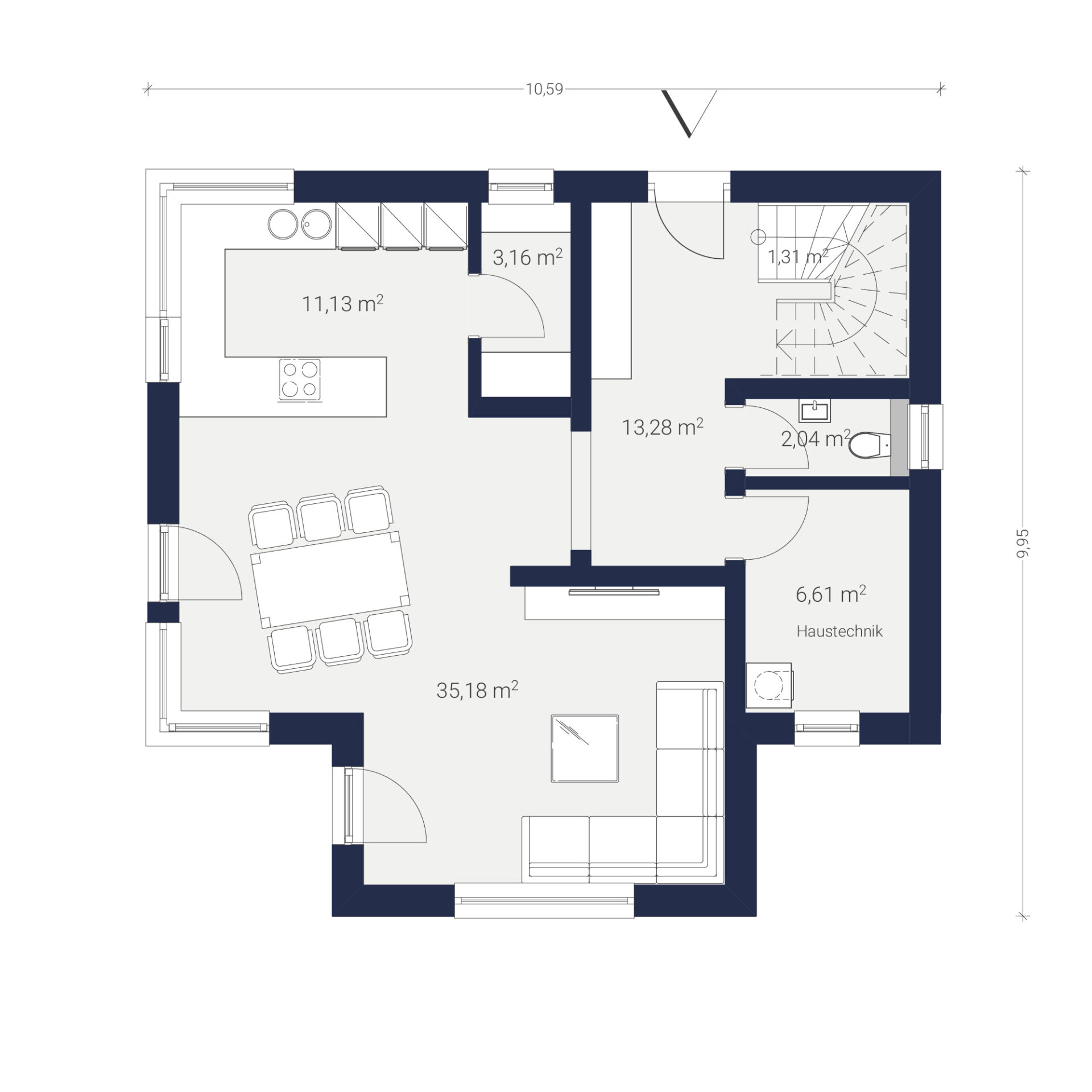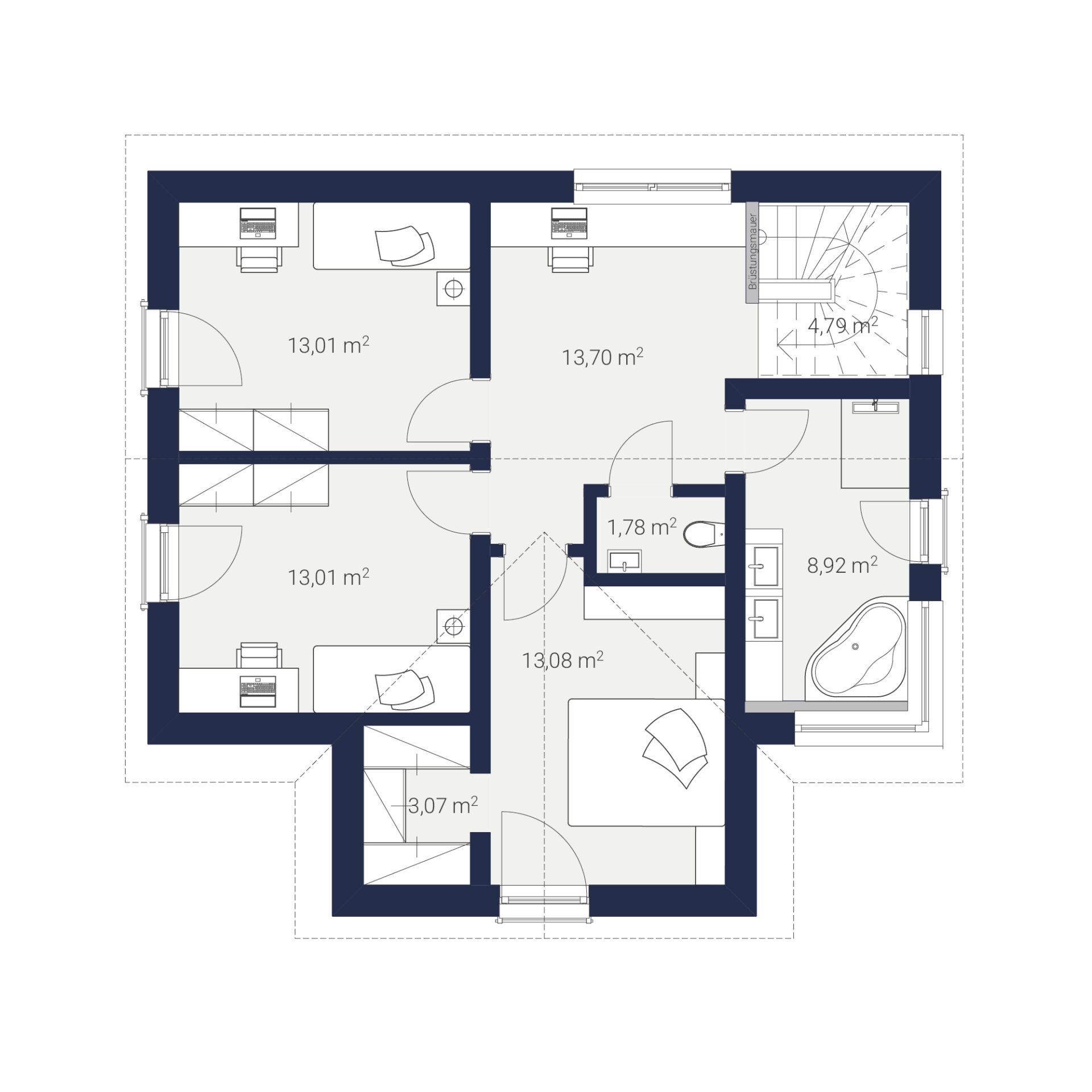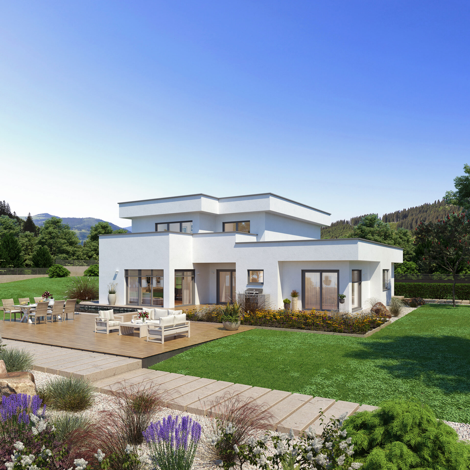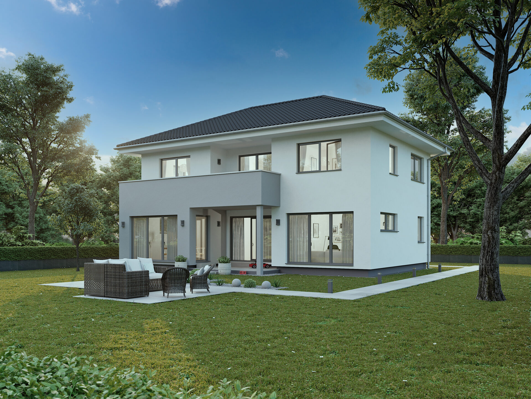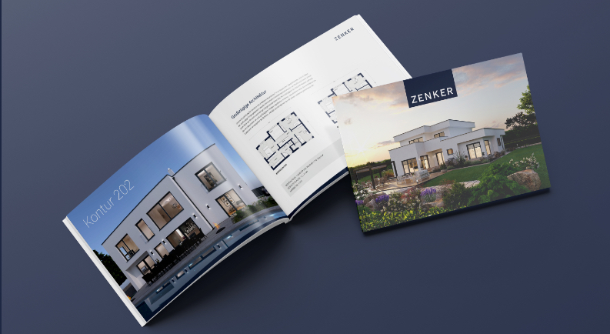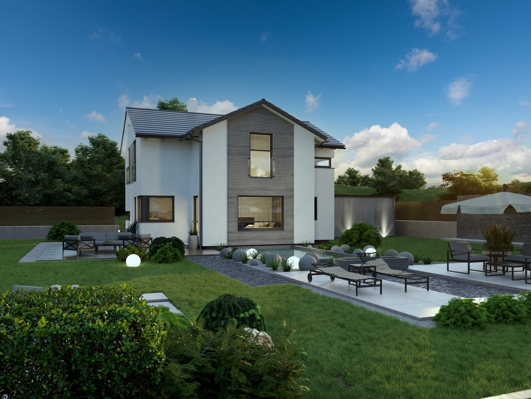
Concept 146
Concept 146
Professionally planned, cozy and with an elegant look: As a modern architect-designed house with a gable roof, the Concept 146 offers enough space for the whole family.
Domestic life with heart and design
The extraordinary floor plan created by the third gable ensures that all rooms are optically perfectly separated from one another and yet flow into one another. The coherent hall acts as a central connecting space to the entire ground floor.
Both chefs and amateur cooks feel at home in the u-shaped kitchen. The large corner window not only offers maximum daylight, but also allows an unrestricted view of your garden.
On the upper floor there are two equally large children’s rooms and the comfortable parents’ bedroom with a walk-in cloakroom. The luxurious wellness bathroom with a view of the open sky offers plenty of space to relax.
Technische Daten
Konzept 146 mit Satteldach
| Kniestock: | 2 m |
| Wohnfläche EG: | 73.31 m2 |
| Wohnfläche OG: | 72.31 m2 |
| Wohnfläche gesamt: | 145.62 m2 |
| Bebaute Fläche: | 93.67 m2 |
| Zimmer: | 3 |
Ihr Weg zum Traumhaus
Beratungstermin vereinbaren
Kontaktieren Sie uns für einen persönlichen Beratungstermin im Musterhaus oder bei Ihnen zu Hause
Angebot & Planung
Erhalten Sie eine maßgeschneiderte Lösung und Angebot für Ihr Haus
Ziehen Sie in Ihr Traumhaus ein
Genießen Sie Ihre eigenen, besonderen vier Wände, die Ihre persönlichen Vorstellungen vollkommen erfüllen
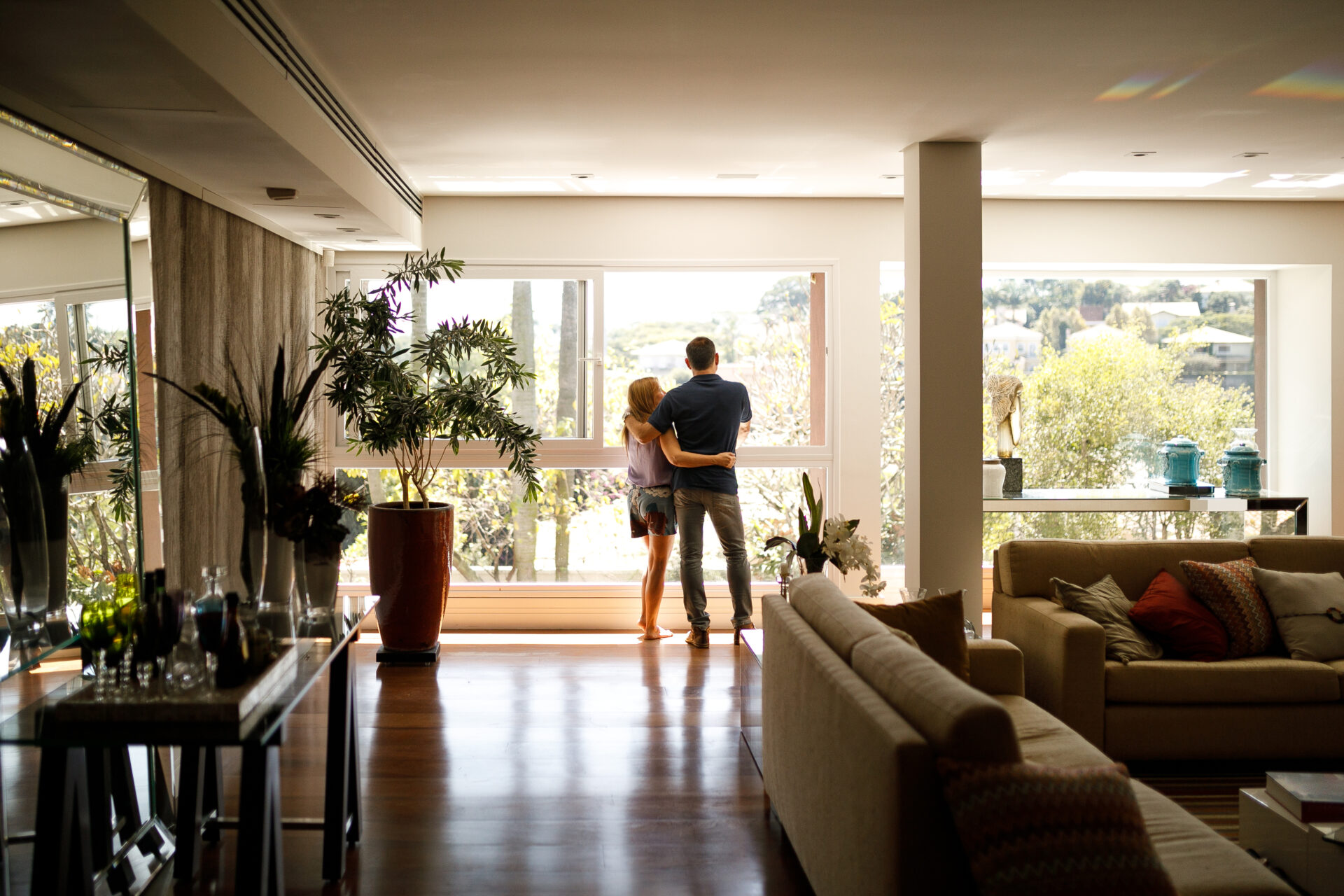
Weiteres aus der Kollektion
This post is also available in DE.
