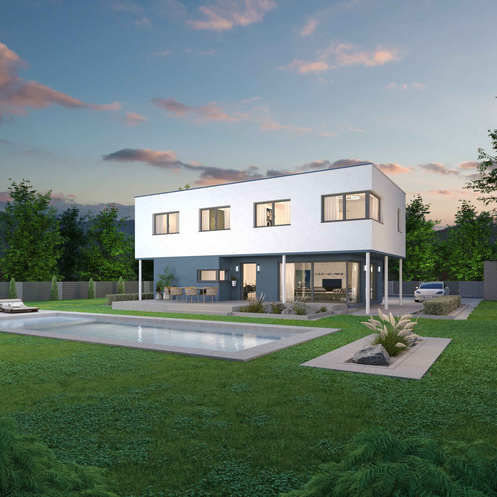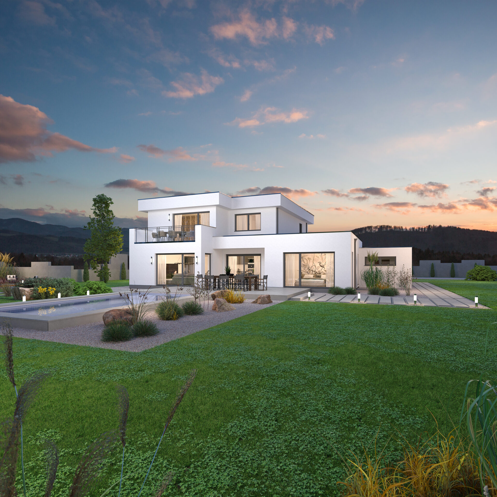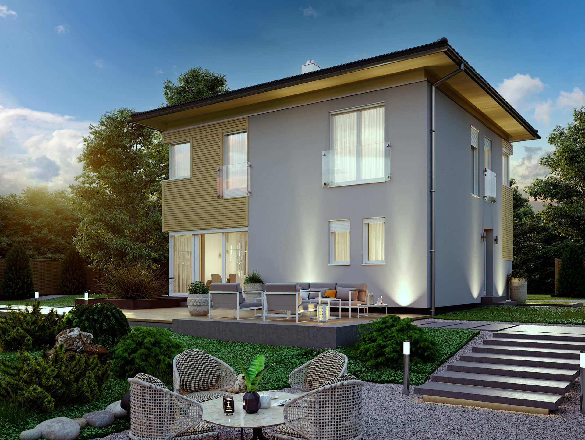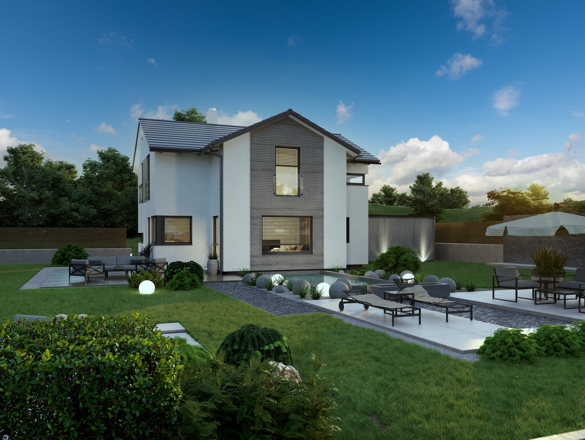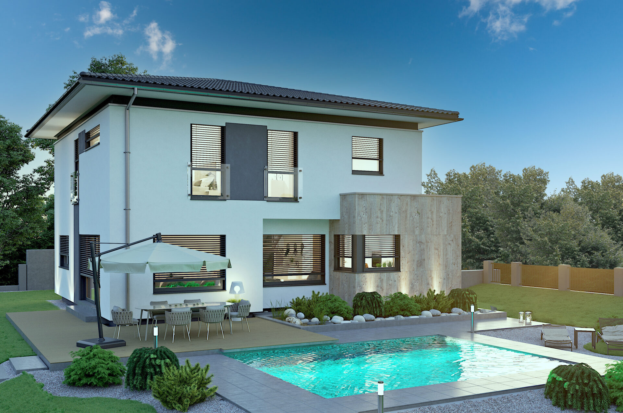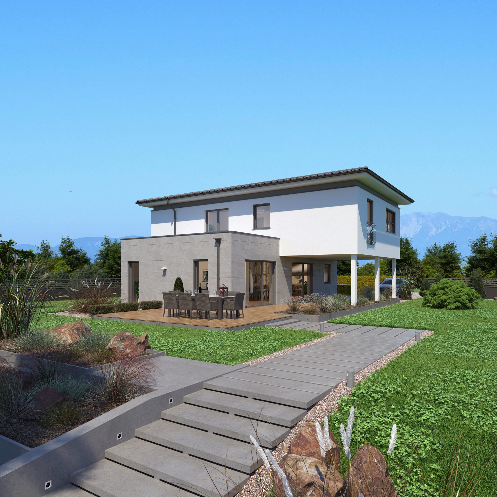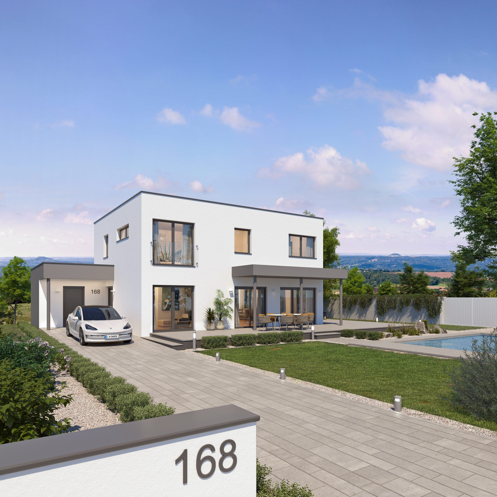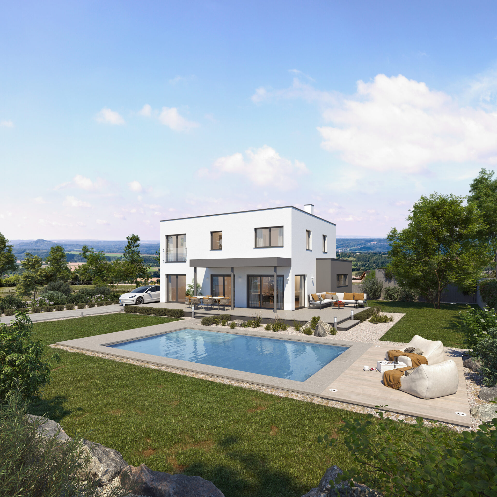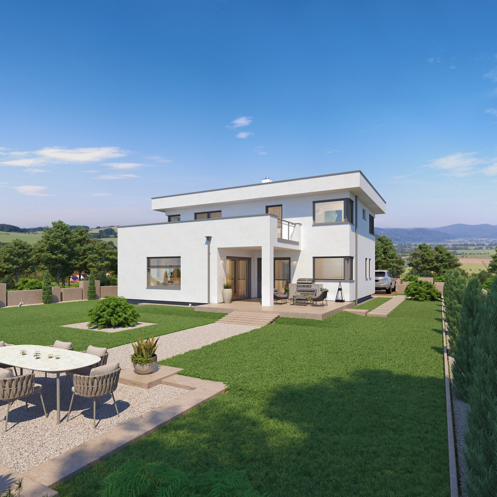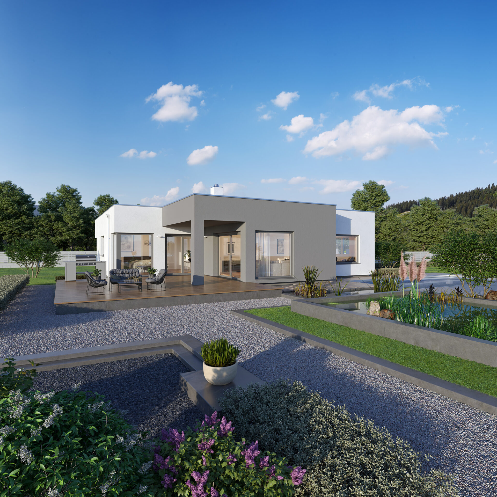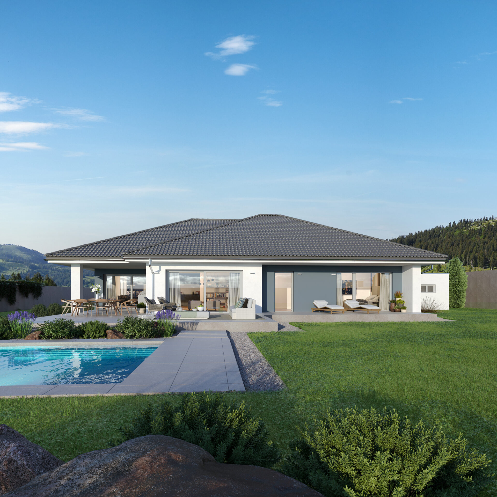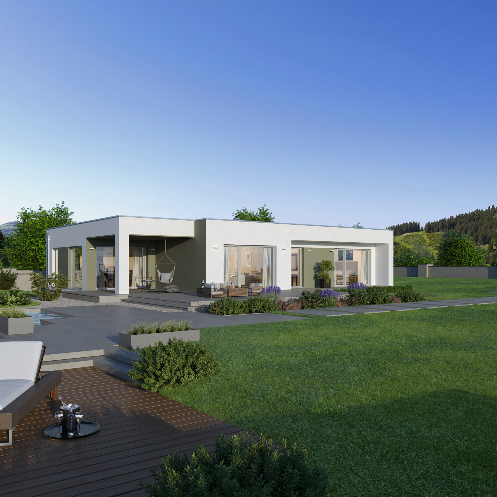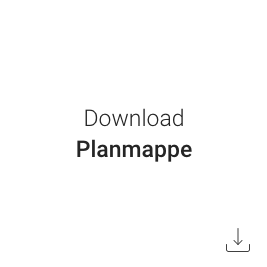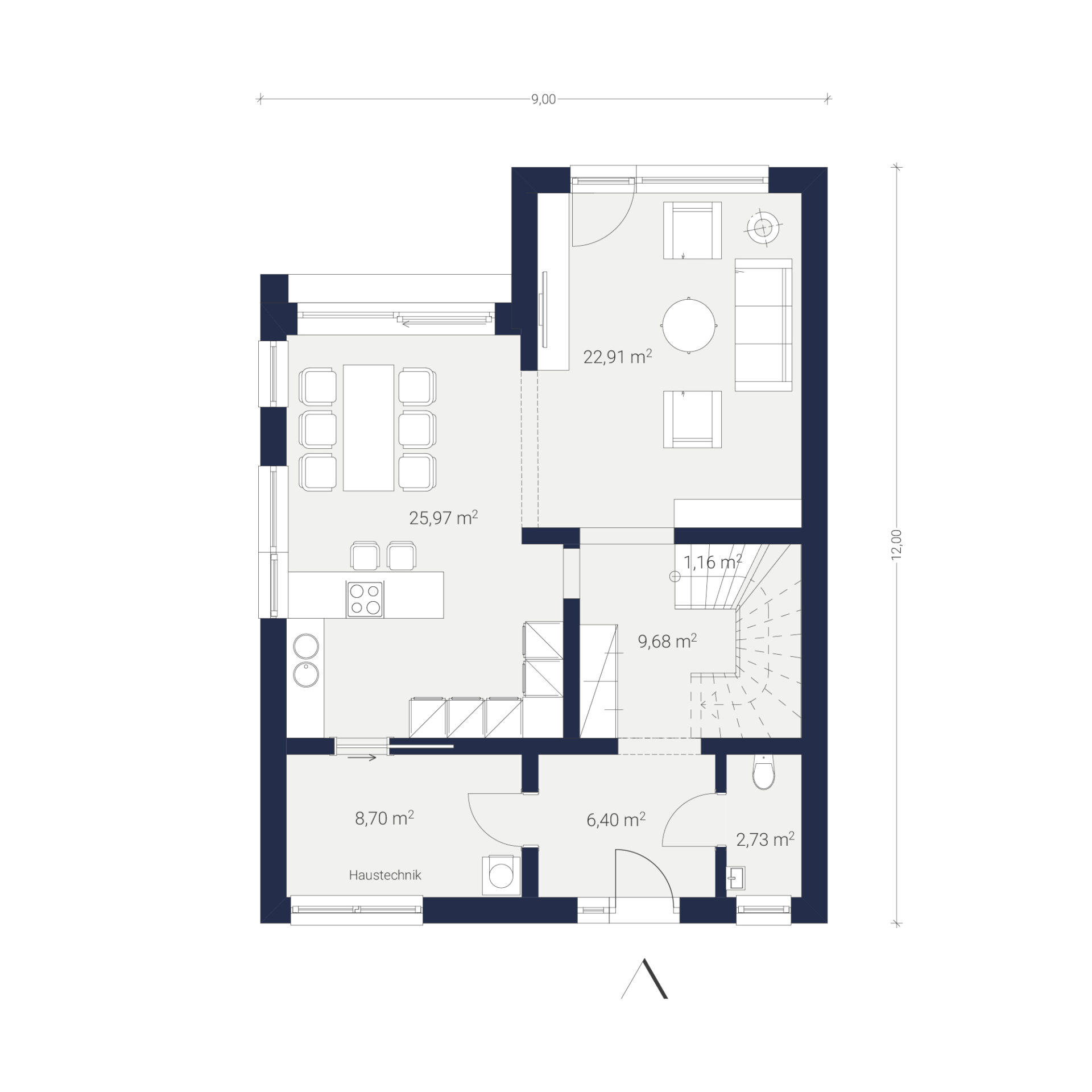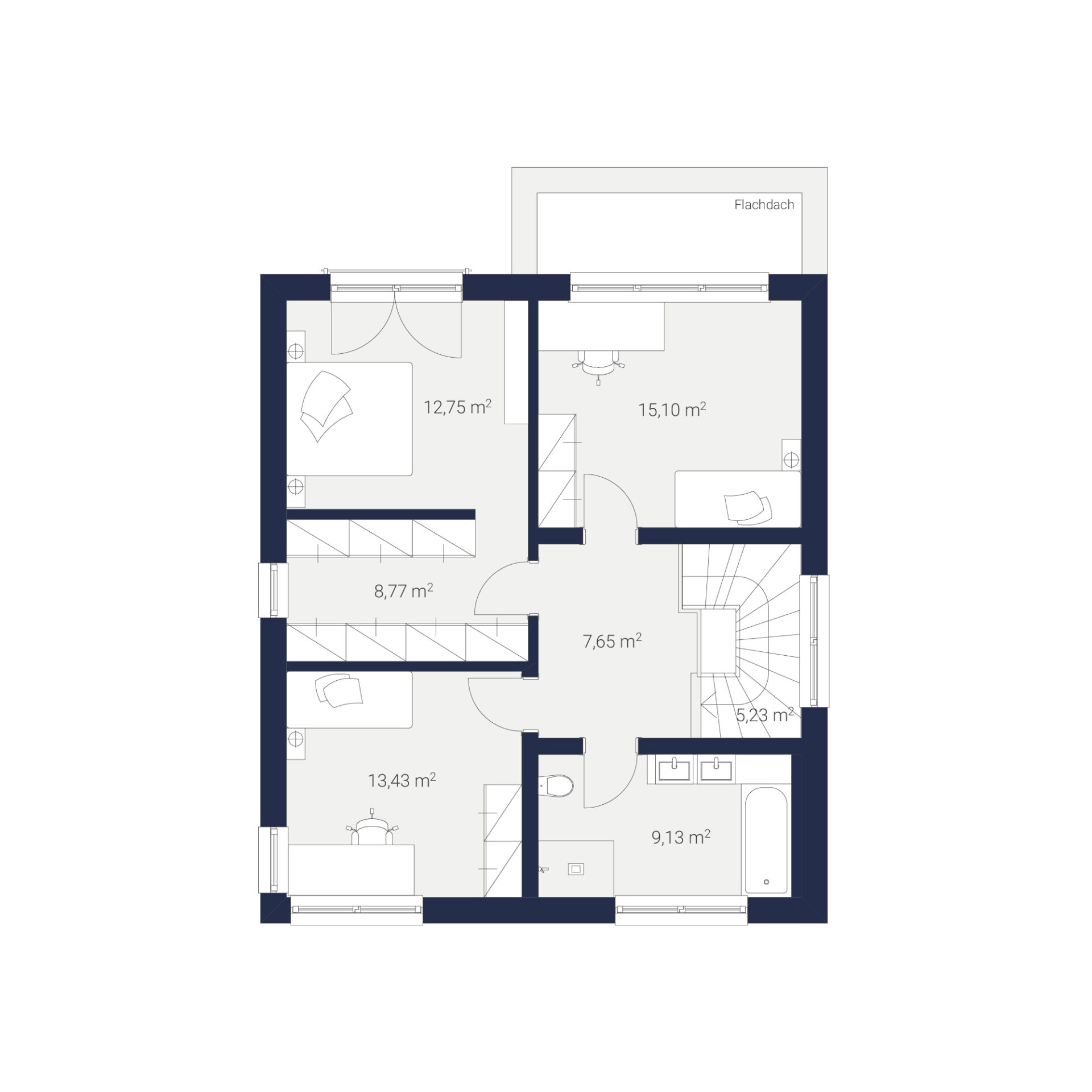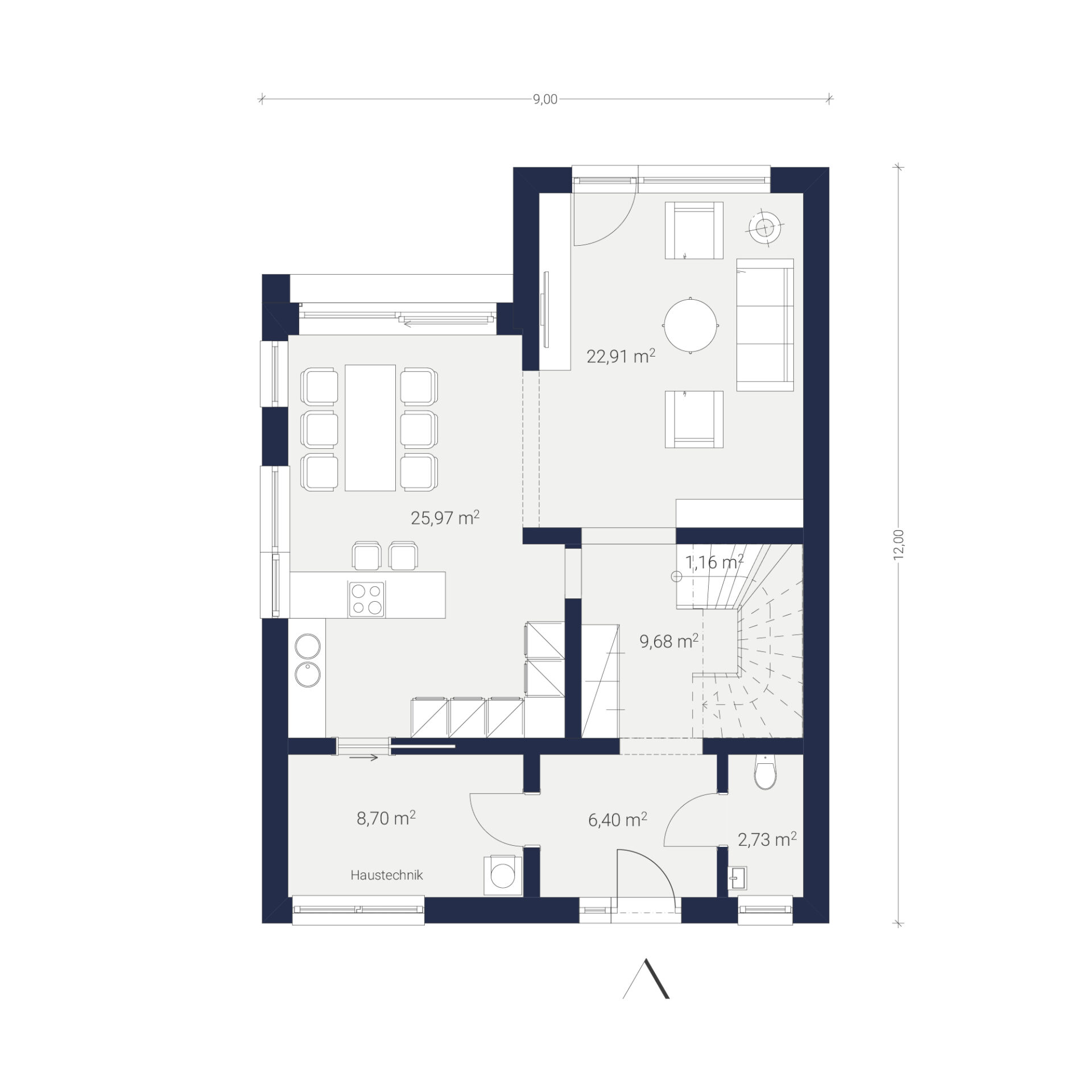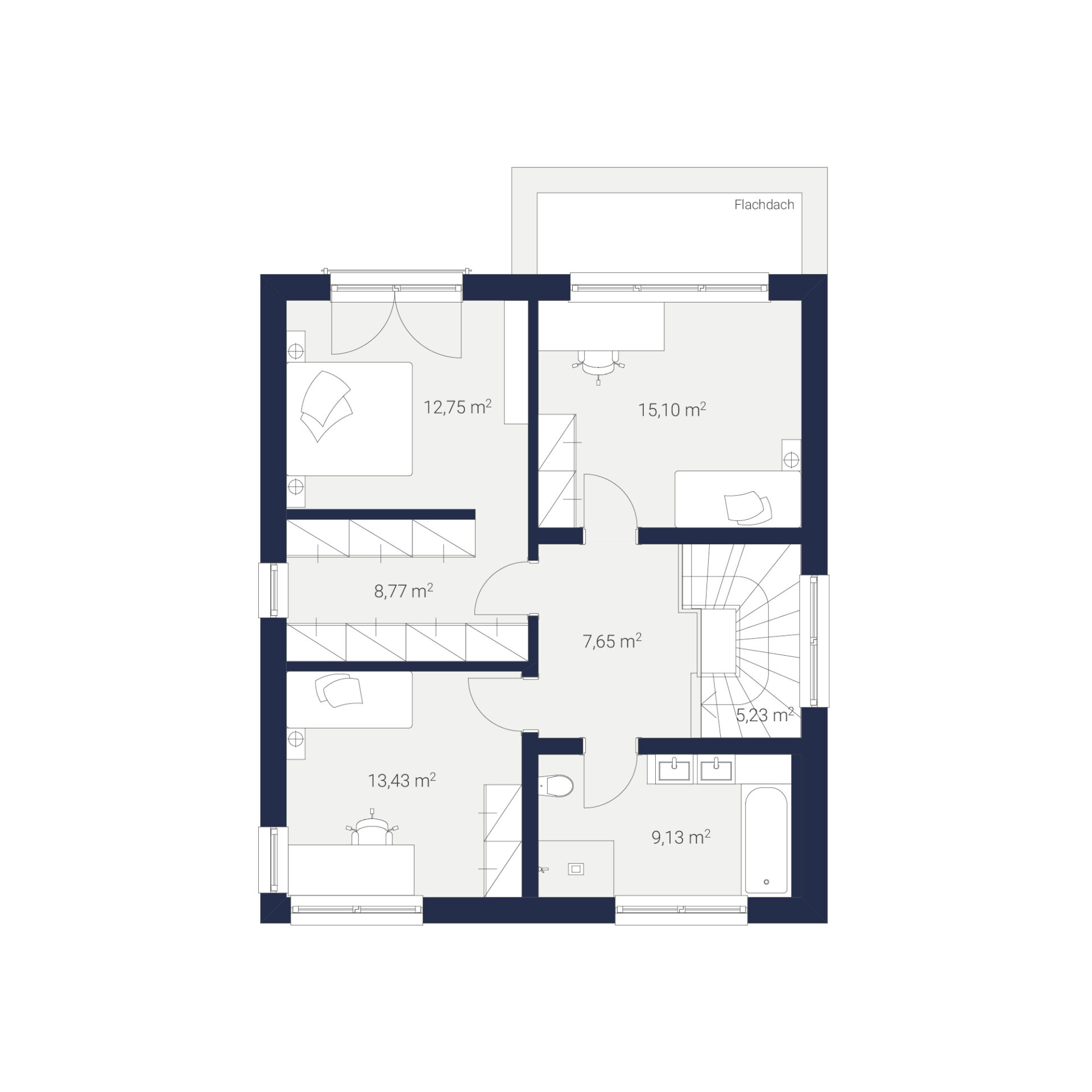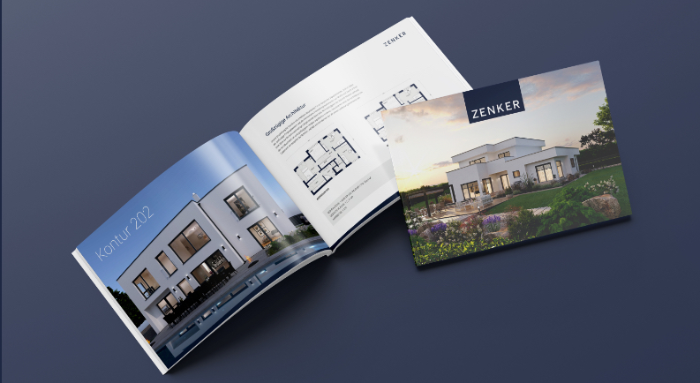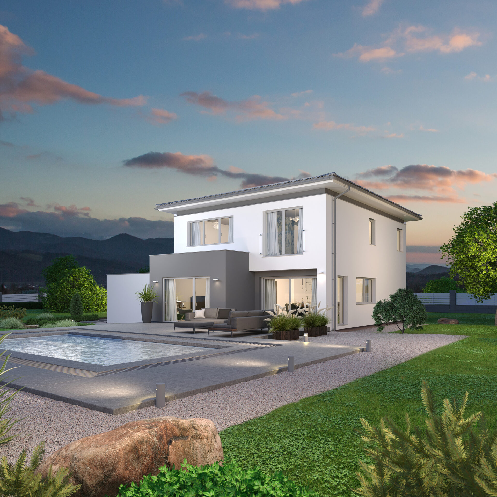
Contour 150
Contour 150
The Contour 150 represents a successful solution for demanding customers and can also be implemented as a semi-detached house. A compact, modern model makes your dream home come true with more space.

The single or double house for the discerning
The wide entrance area with direct access to the utility room makes a statement. The elegant hallway leads into the living area and the eat-in kitchen – a wide cooking island divides it into a work and dining area. The generous glazing allows an optical extension into nature and creates a cozy and positive ambience.
A stylish staircase takes you to the upper floor with three rooms and a spacious bathroom. The bedroom has a chic French balcony facing the garden.
The Contour 150 combines comfort with contemporary architecture, in which fine accents of the facade design are set by targeted protrusions and recesses.
Technische Daten
Kontur 150 mit Flachdach
| Wohnfläche EG: | 78,02 m2 |
| Wohnfläche OG: | 72,04 m2 |
| Wohnfläche gesamt: | 150,06 m2 |
| Bebaute Fläche: | 101,17 m2 |
| Zimmer: | – |
Kontur 150 mit Walmdach
| Wohnfläche EG: | 78,02 m2 |
| Wohnfläche OG: | 72,04 m2 |
| Wohnfläche gesamt: | 150,06 m2 |
| Bebaute Fläche: | 101,17 m2 |
| Zimmer: | – |
Ihr Weg zum Traumhaus
Beratungstermin vereinbaren
Kontaktieren Sie uns für einen persönlichen Beratungstermin im Musterhaus oder bei Ihnen zu Hause
Angebot & Planung
Erhalten Sie eine maßgeschneiderte Lösung und Angebot für Ihr Haus
Ziehen Sie in Ihr Traumhaus ein
Genießen Sie Ihre eigenen, besonderen vier Wände, die Ihre persönlichen Vorstellungen vollkommen erfüllen
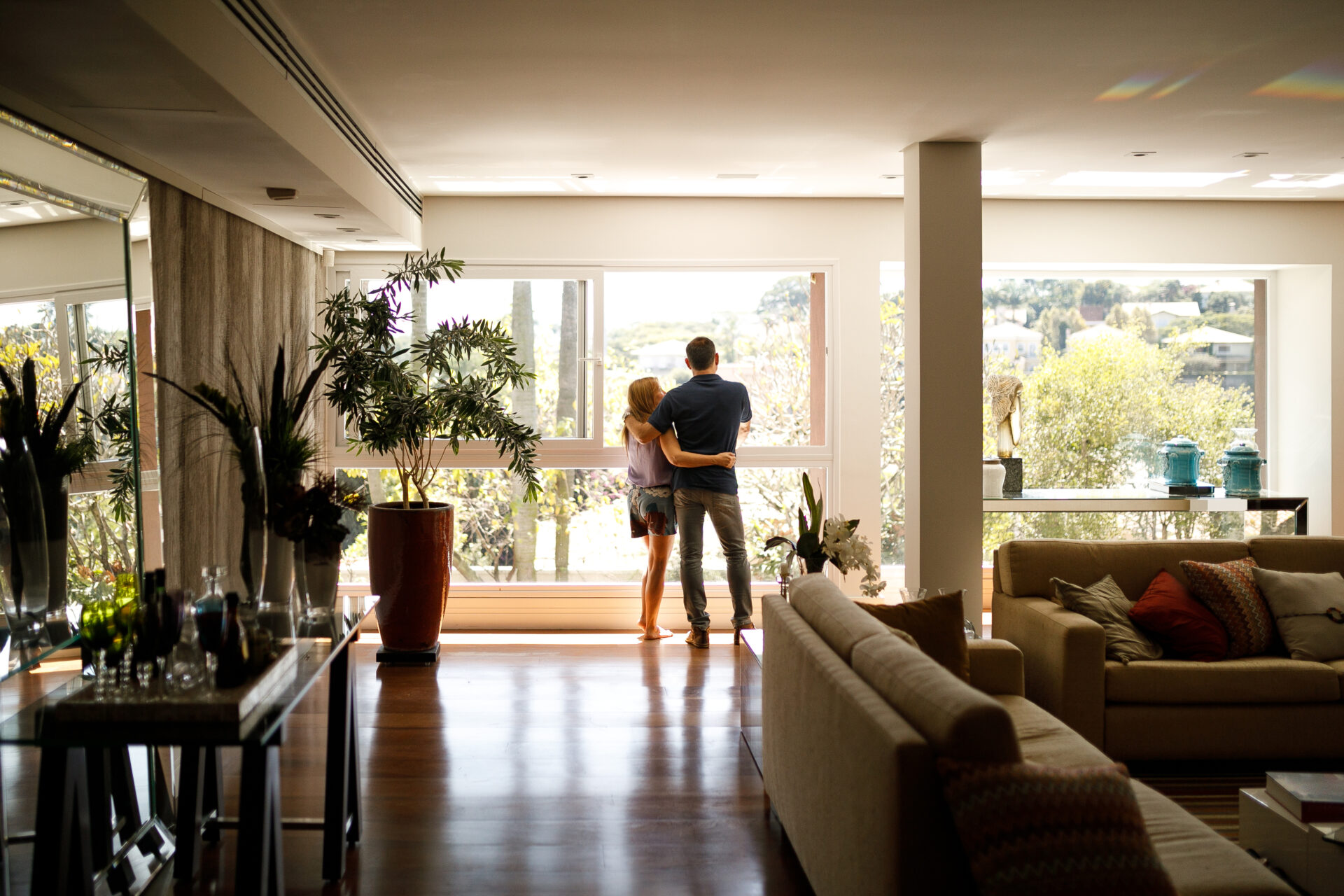
Weiteres aus der Kollektion
This post is also available in DE.
