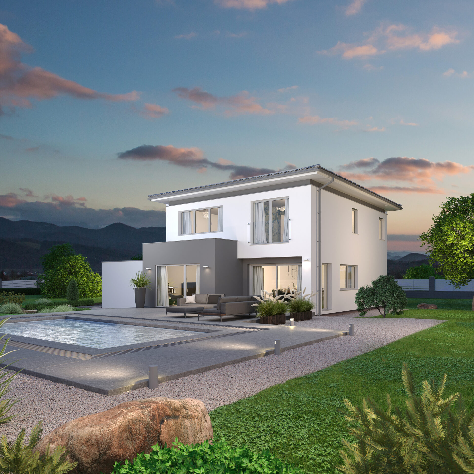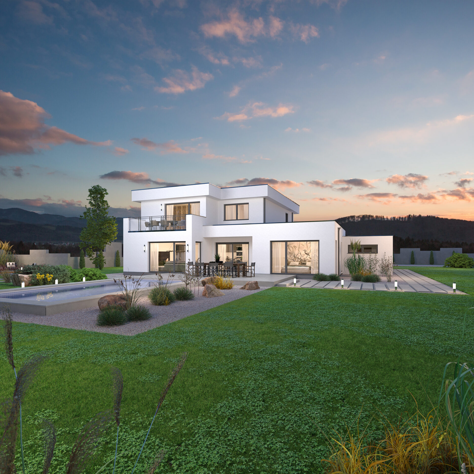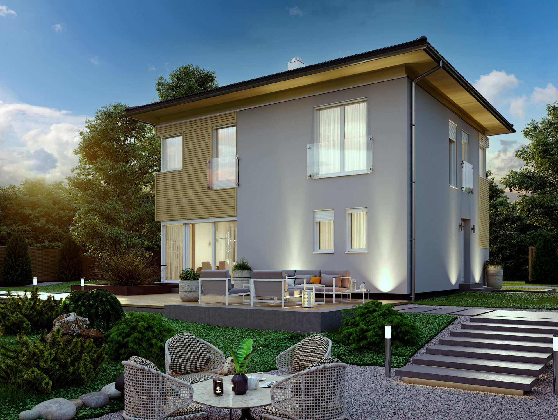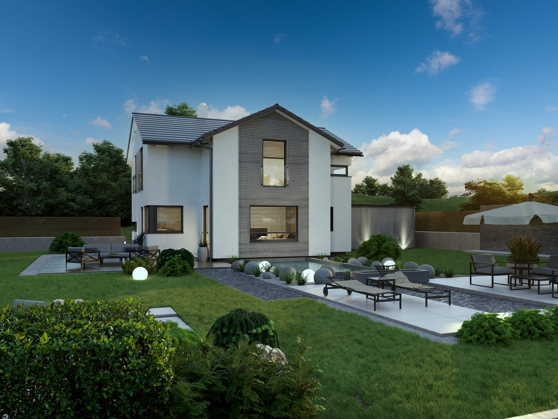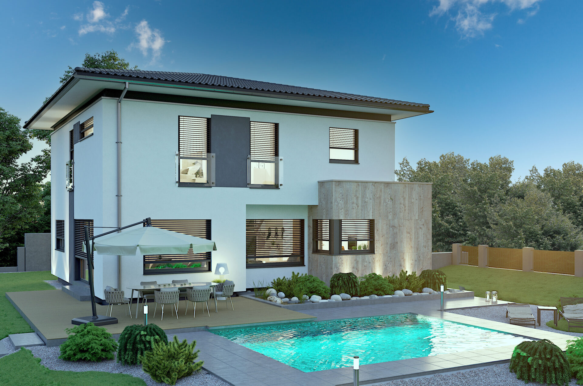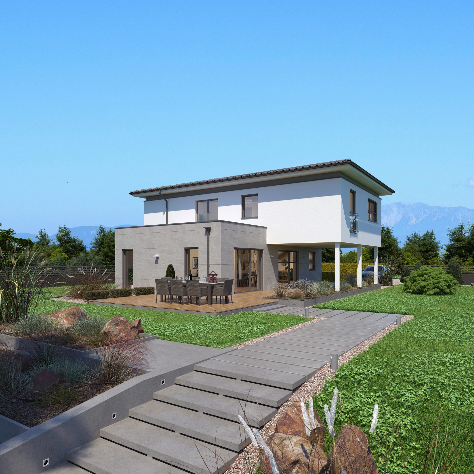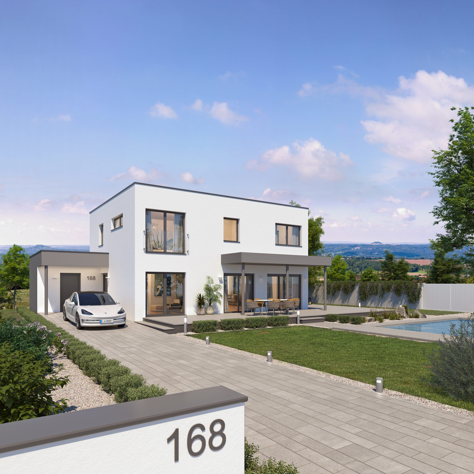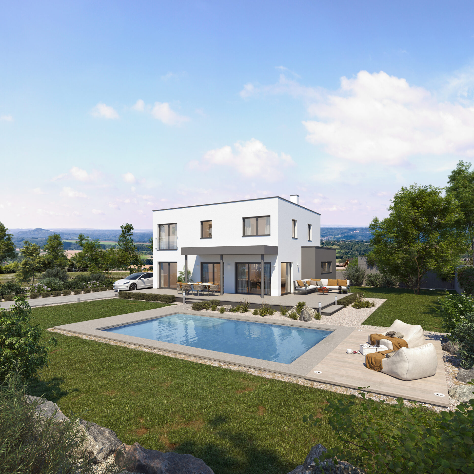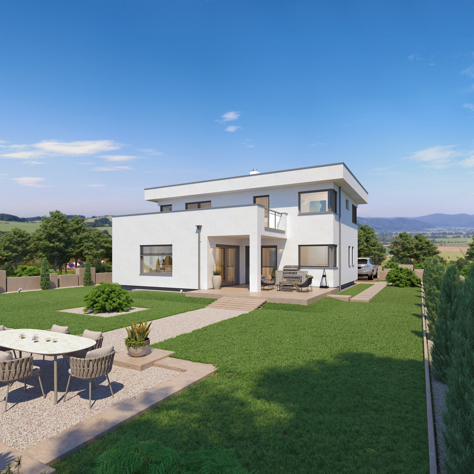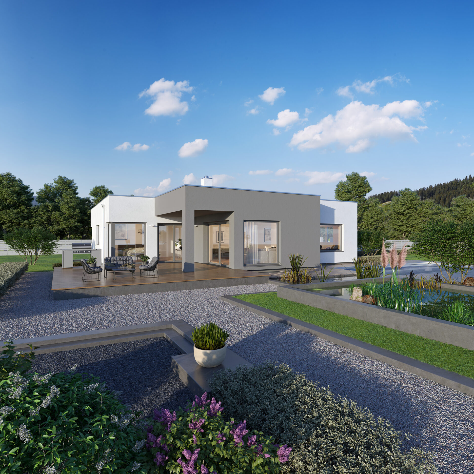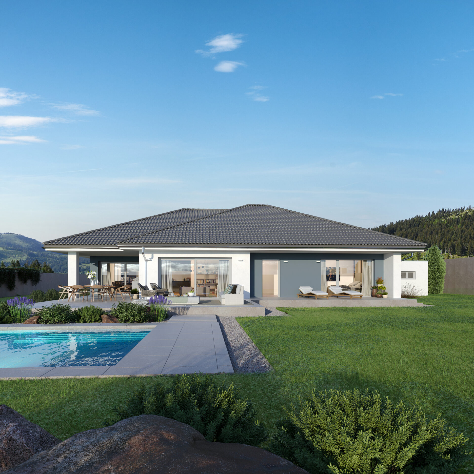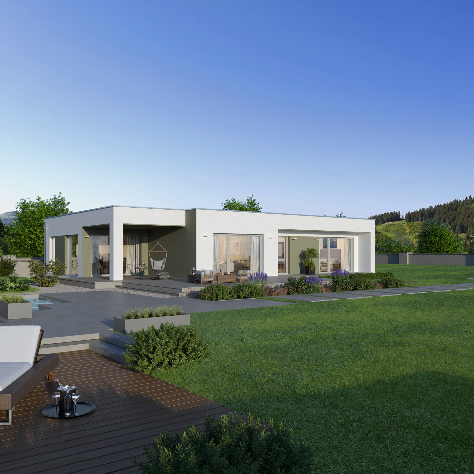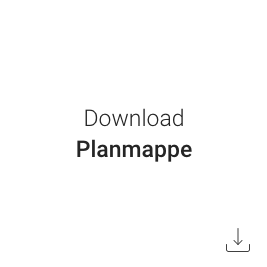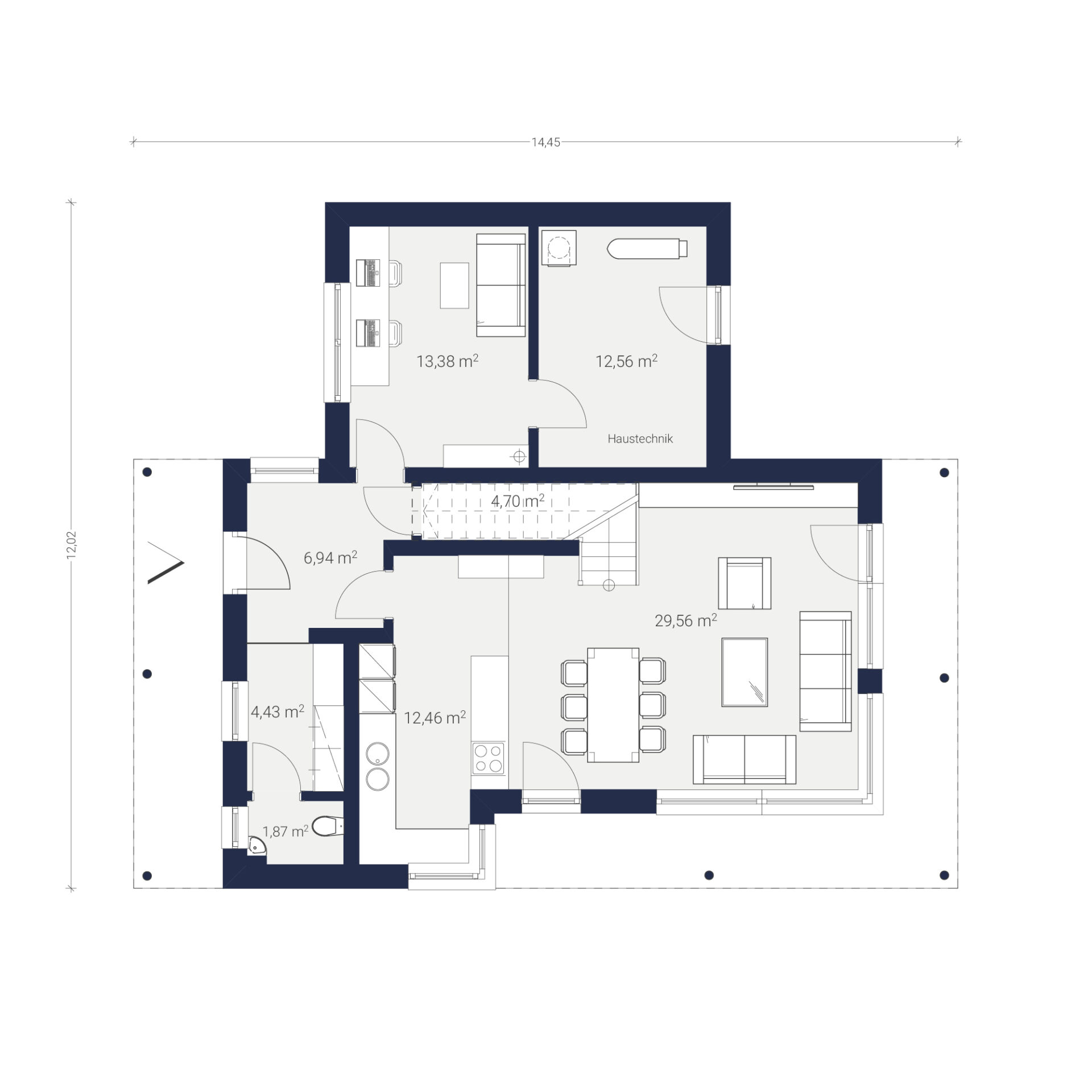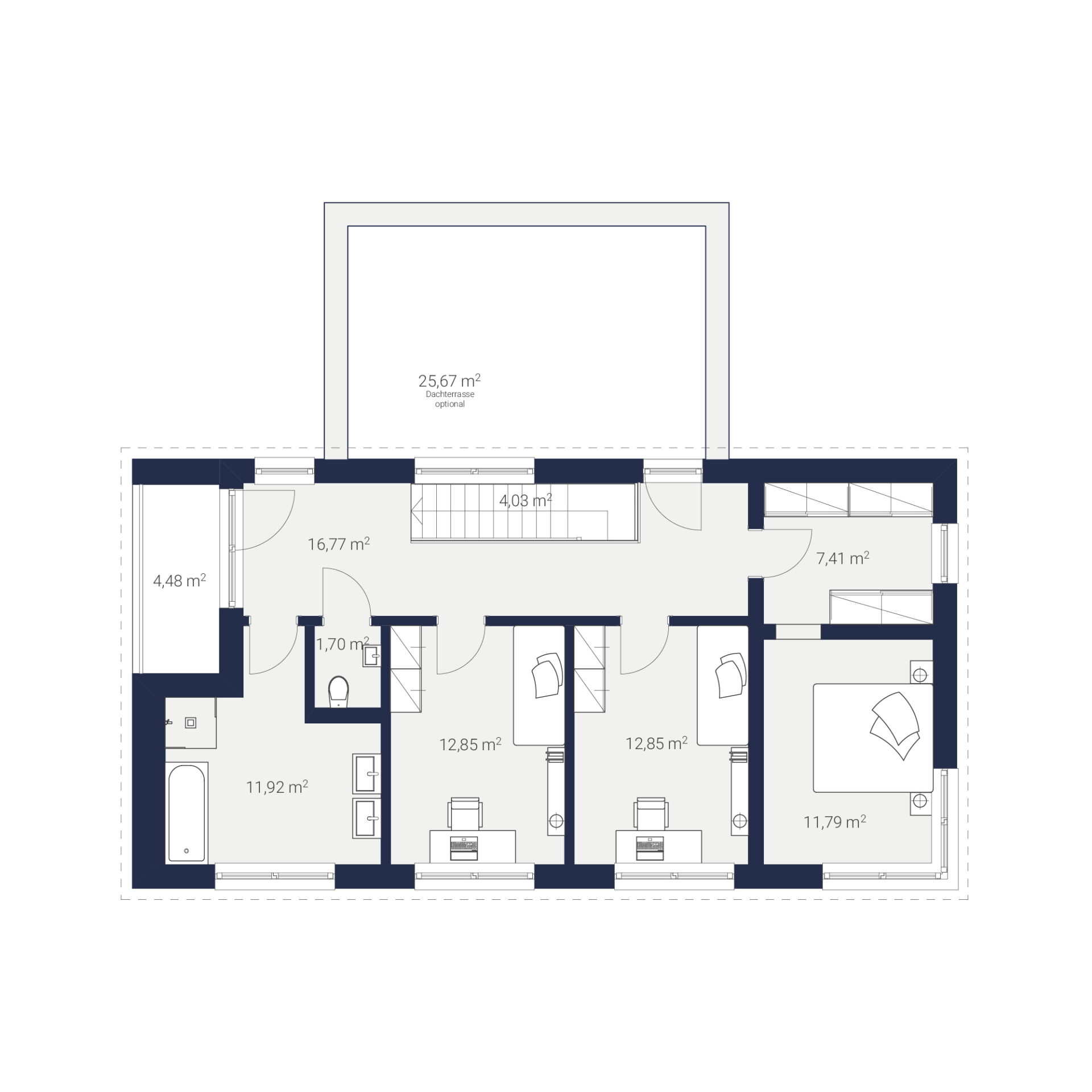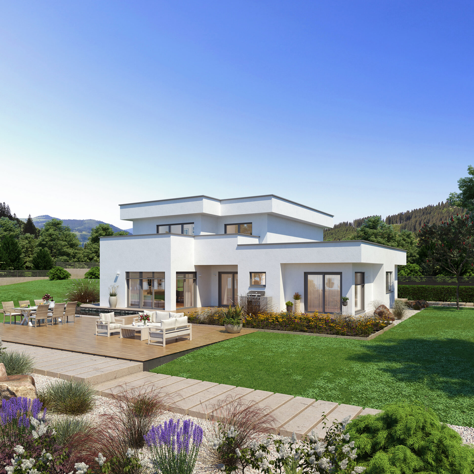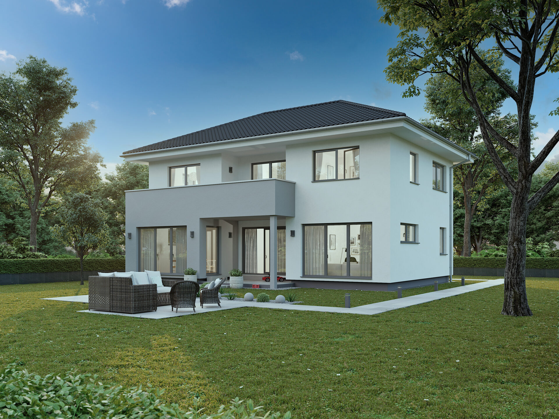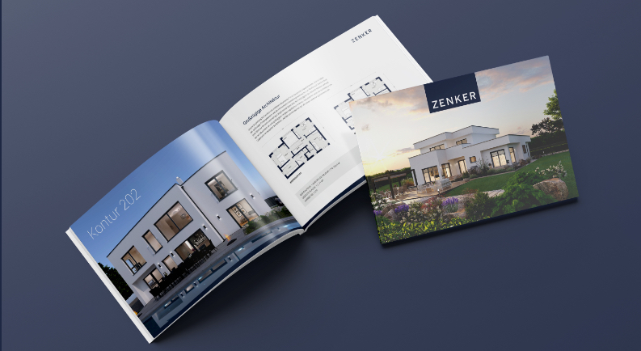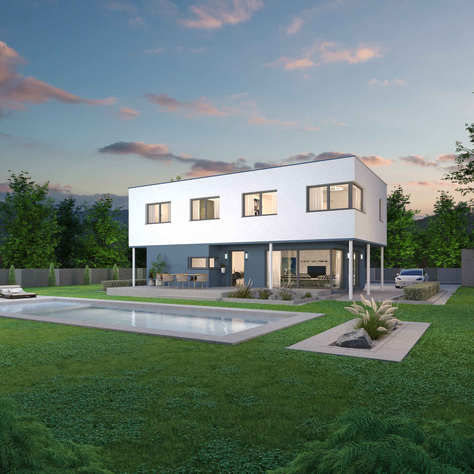
Contour 170
Contour 170
The Contour 170 model strictly follows the classic design concept “form follows function” in its very special way. Those who love modern architecture and functionality will find their home here.

Cleverly structured
When entering the Contour 170, a spacious living and dining area opens up straight ahead. This center of the basement is given an interesting character by the ingenious separation of the living area and kitchen. Beautiful proportions and plenty of glass surfaces ensure harmony and the ultimate feel-good factor.
The stairs take you to the upper floor, where four rooms are lined up on the long side. You can spend many wonderful hours on the balcony, which can be reached by the gallery. There is also the possibility of realizing a roof terrace as a further highlight.
A real eye-catcher of this concept is the protruding upper floor, which offers both a canopy in the entrance area and above the terrace. The Contour 170 is a house that meets modern demands.
Technische Daten
Kontur 170 mit Flachdach
| Wohnfläche EG: | 86,56 m2 |
| Wohnfläche OG: | 83,84 m2 |
| Wohnfläche gesamt: | 170,4 m2 |
| Bebaute Fläche: | 140,67 m2 |
| Zimmer: | 4 |
Ihr Weg zum Traumhaus
Beratungstermin vereinbaren
Kontaktieren Sie uns für einen persönlichen Beratungstermin im Musterhaus oder bei Ihnen zu Hause
Angebot & Planung
Erhalten Sie eine maßgeschneiderte Lösung und Angebot für Ihr Haus
Ziehen Sie in Ihr Traumhaus ein
Genießen Sie Ihre eigenen, besonderen vier Wände, die Ihre persönlichen Vorstellungen vollkommen erfüllen
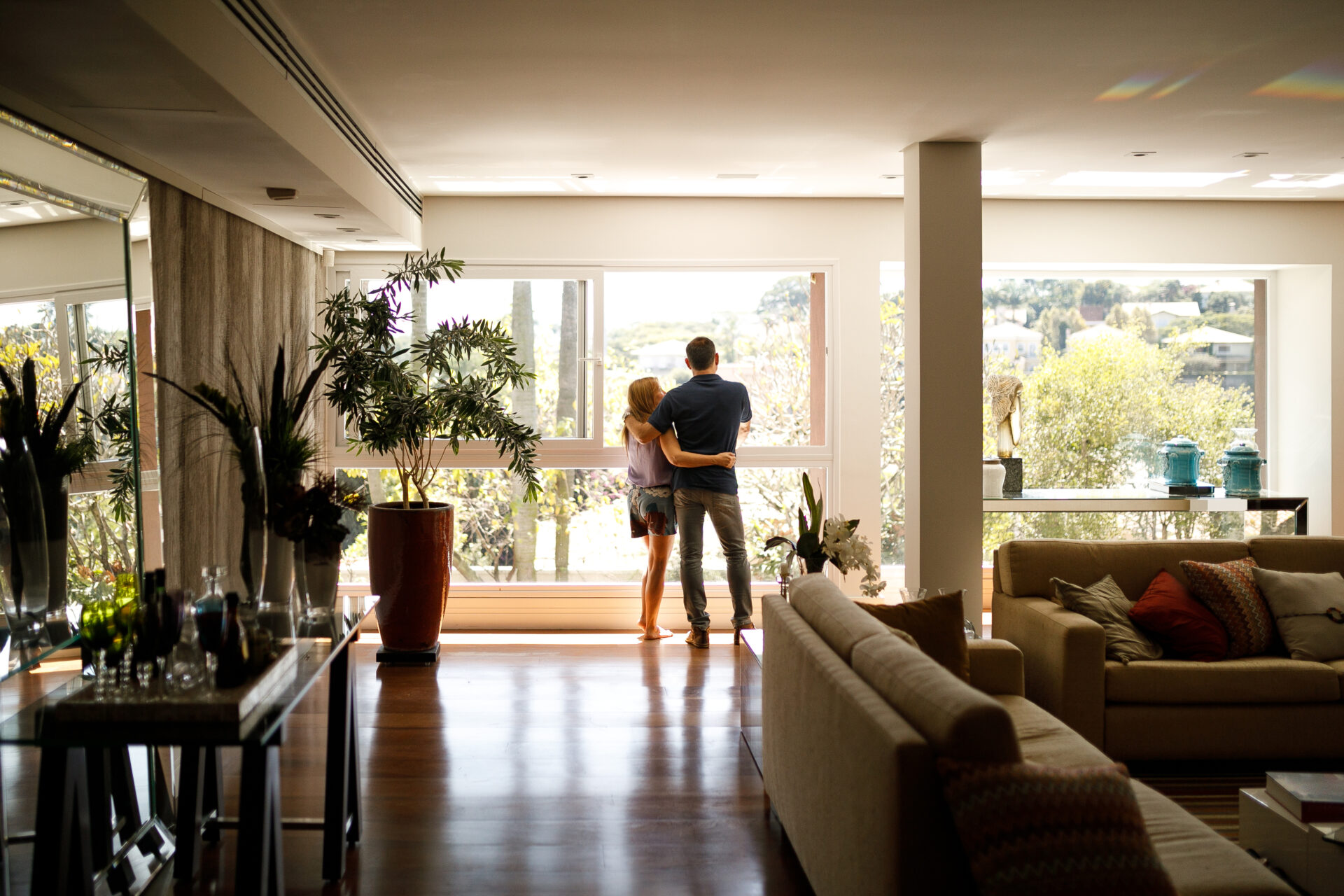
Weiteres aus der Kollektion
This post is also available in DE.
