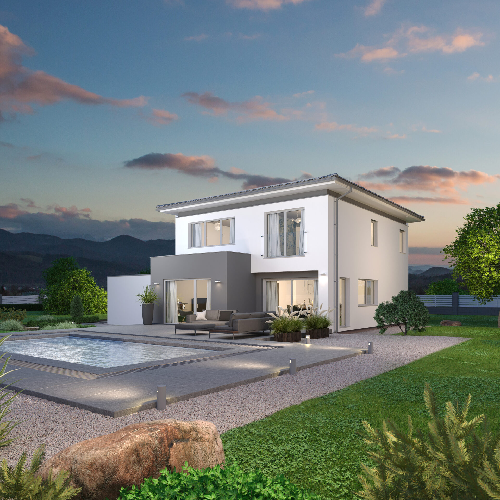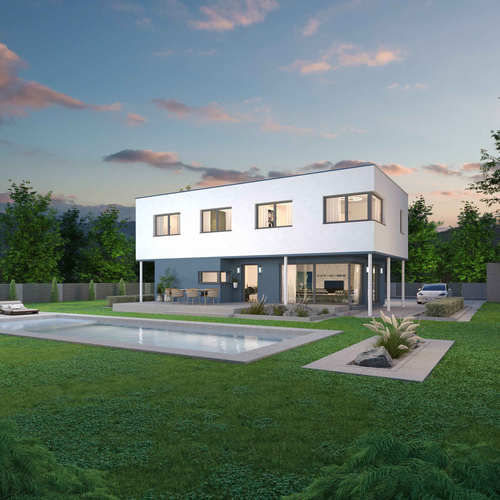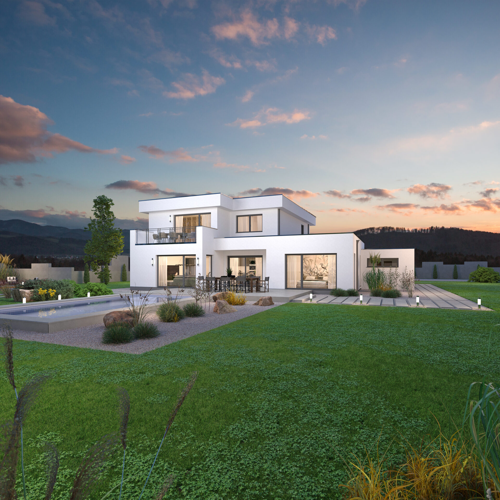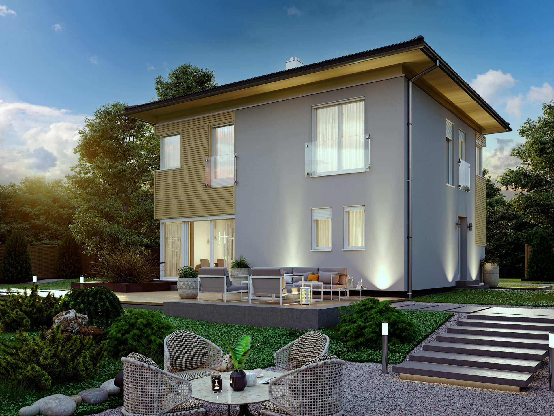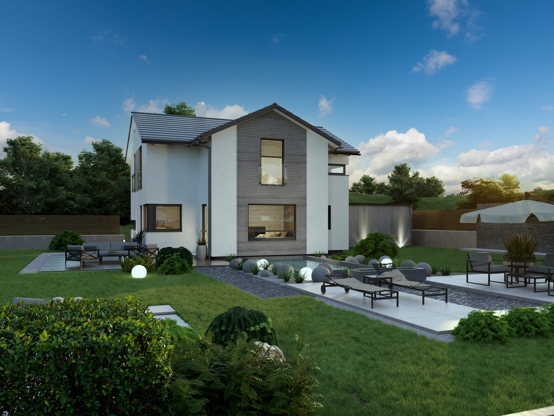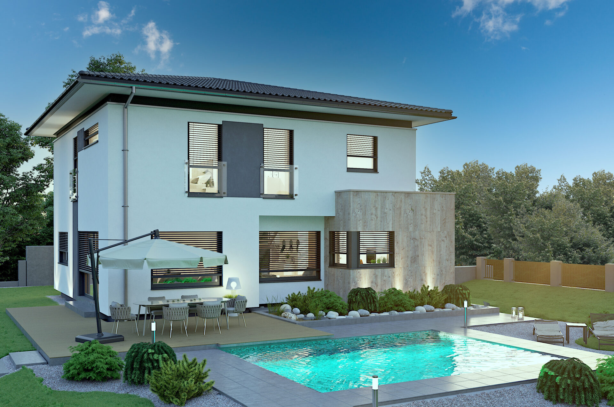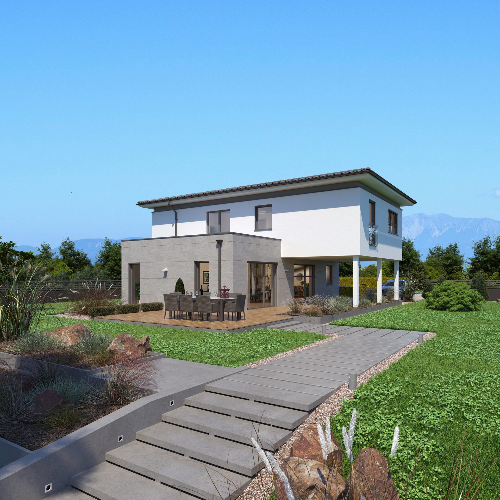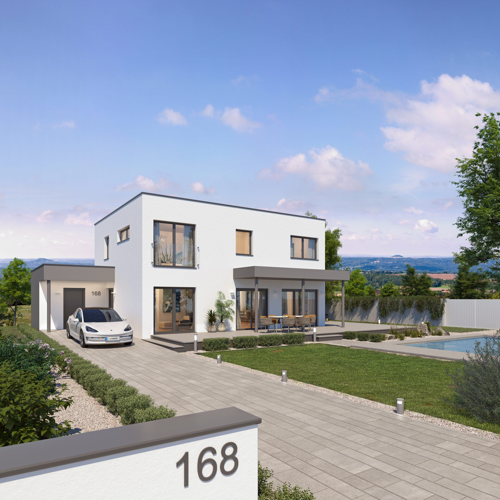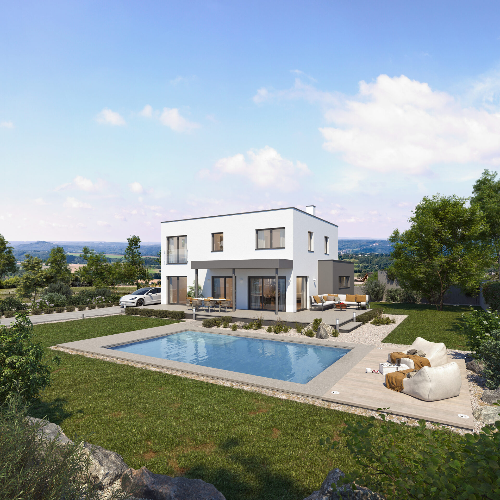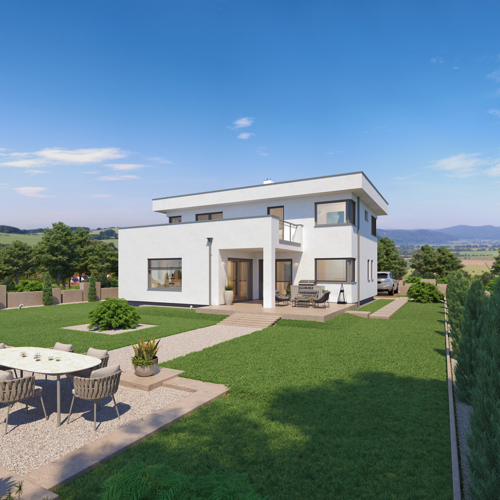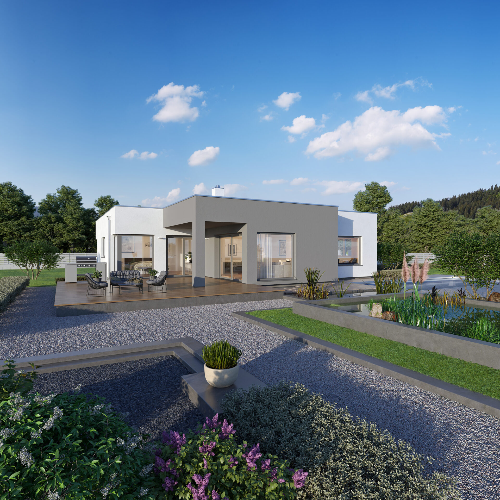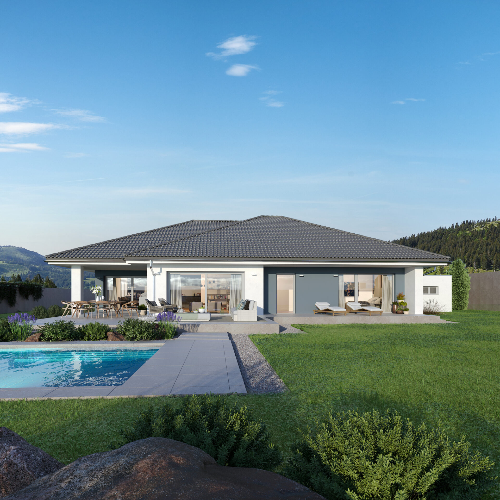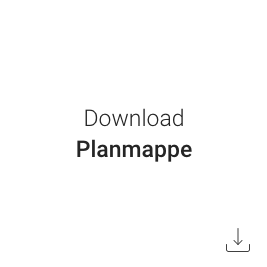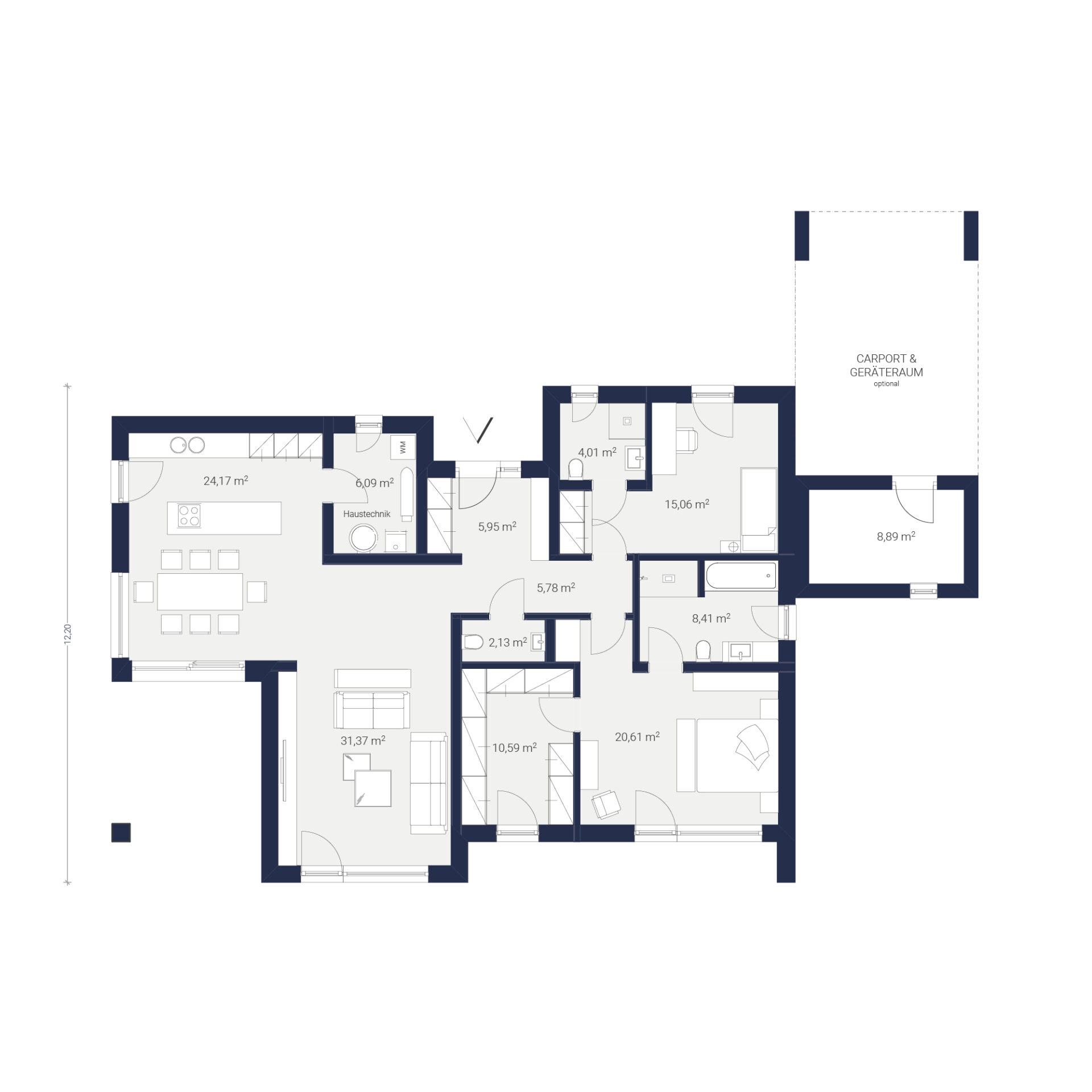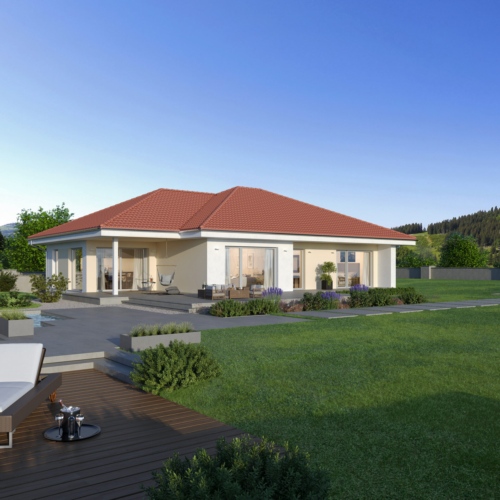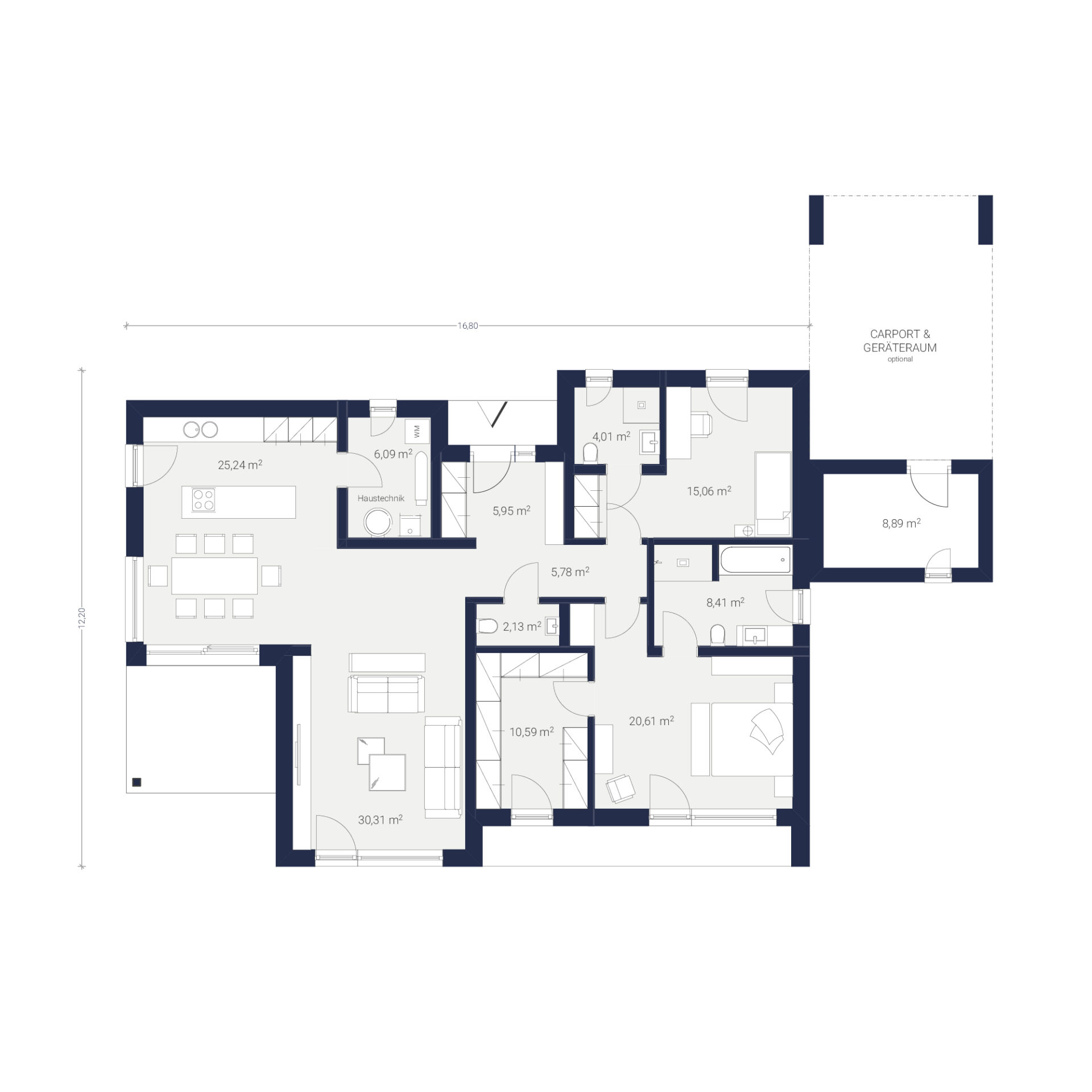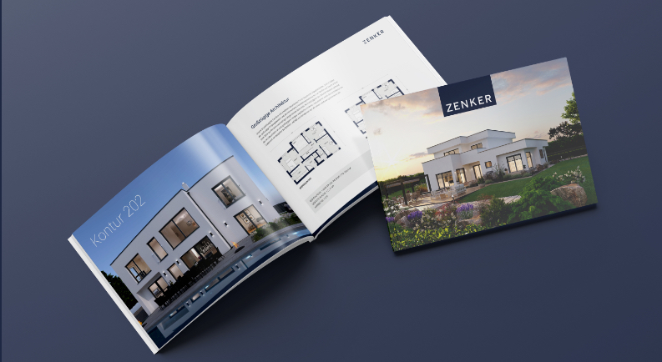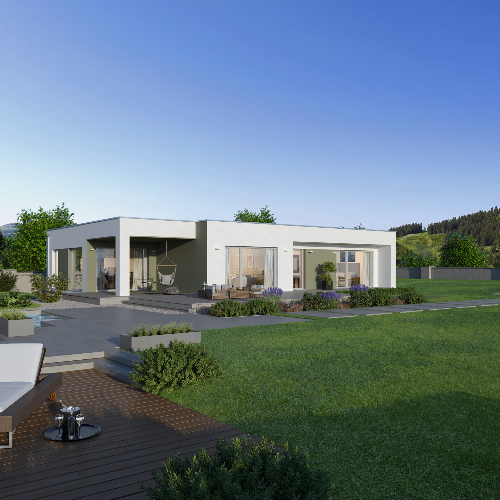
Designbungalow 134
Designbungalow 134
The design bungalow 134 is our recommendation for lovers of stylish living spaces who want to live on one floor and pay attention to an efficient house size that combines living ambience and space efficiency.

Stylish dream home
Following the room arrangement of the design bungalow 159, this house model consists of a centrally located hallway and a spacious day area including a perfectly placed terrace roof. The cleverly arranged night area with two bedrooms including bathrooms en suite ensures an extravagant feeling of living.
Technische Daten
Designbungalow 134 mit Flachdach
| Wohnfläche EG: | 134,17 m2 |
| Wohnfläche gesamt: | 134,17 m2 |
| Bebaute Fläche: | 193,43 m2 |
| Zimmer: | 3 |
Designbungalow 134 mit Walmdach
| Wohnfläche EG: | 134,17 m2 |
| Wohnfläche gesamt: | 134,17 m2 |
| Bebaute Fläche: | 193,43 m2 |
| Zimmer: | 3 |
Ihr Weg zum Traumhaus
Beratungstermin vereinbaren
Kontaktieren Sie uns für einen persönlichen Beratungstermin im Musterhaus oder bei Ihnen zu Hause
Angebot & Planung
Erhalten Sie eine maßgeschneiderte Lösung und Angebot für Ihr Haus
Ziehen Sie in Ihr Traumhaus ein
Genießen Sie Ihre eigenen, besonderen vier Wände, die Ihre persönlichen Vorstellungen vollkommen erfüllen
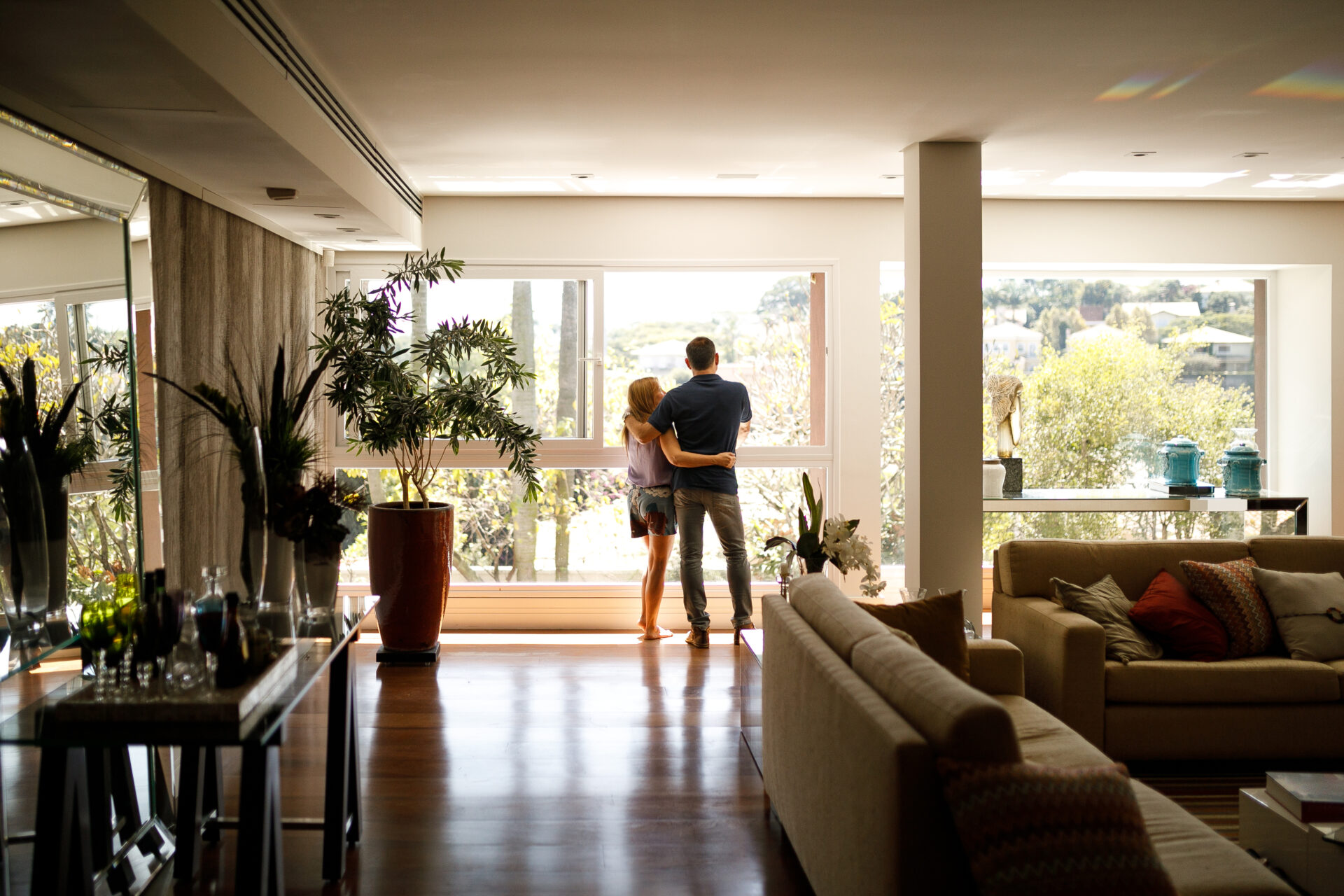
Weiteres aus der Kollektion
This post is also available in DE.
