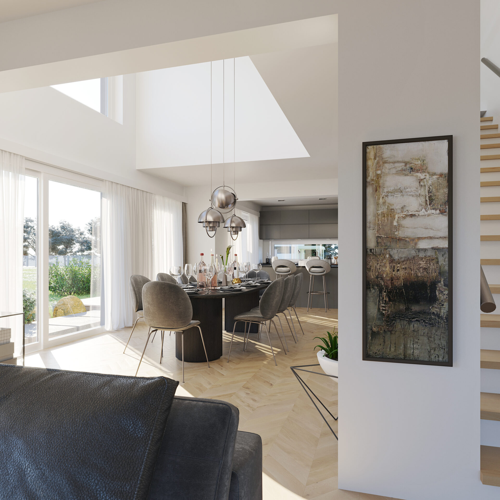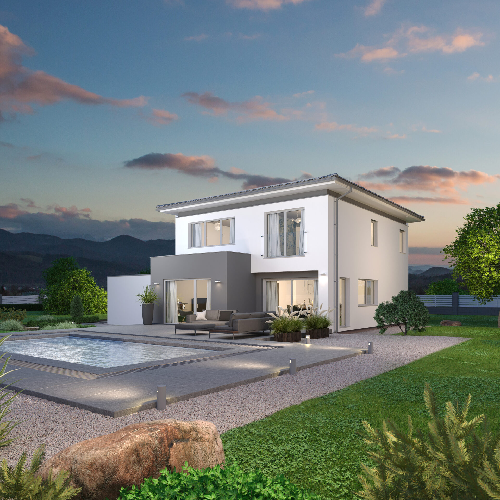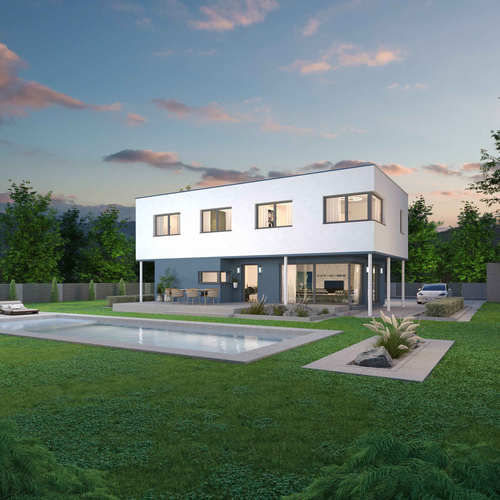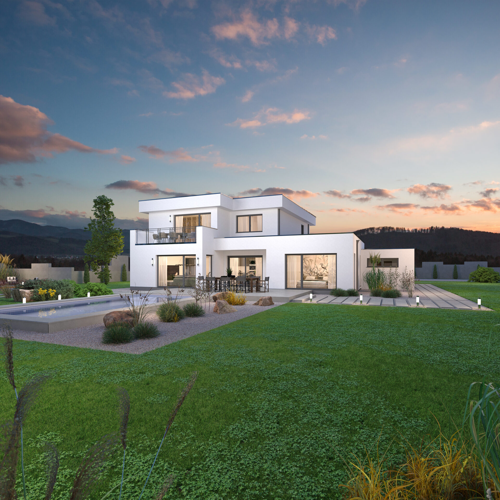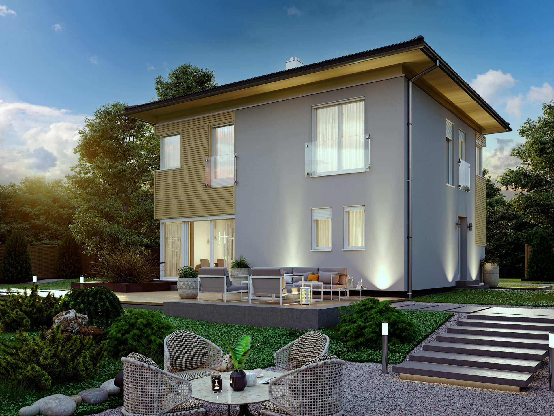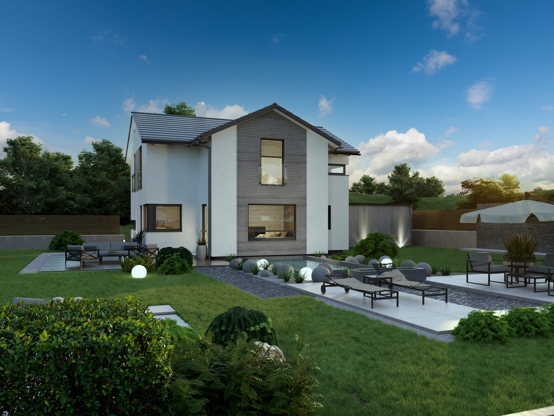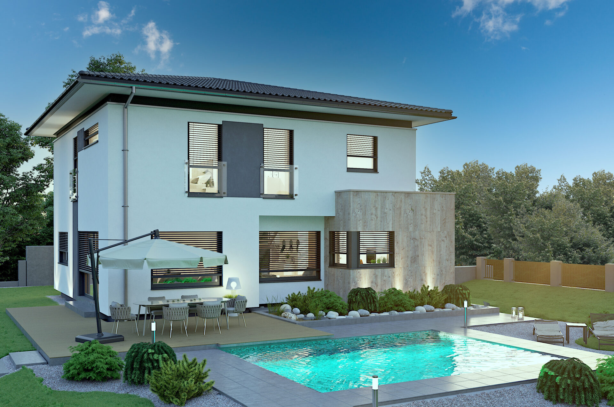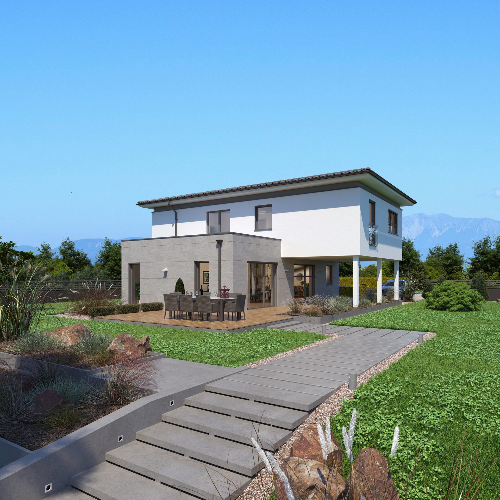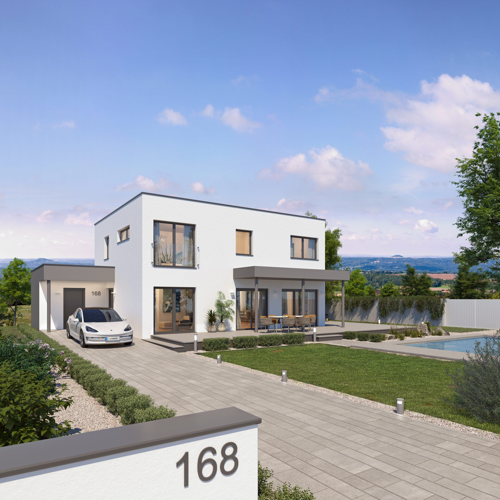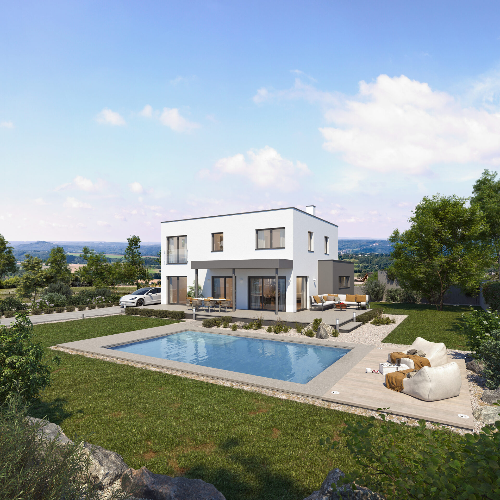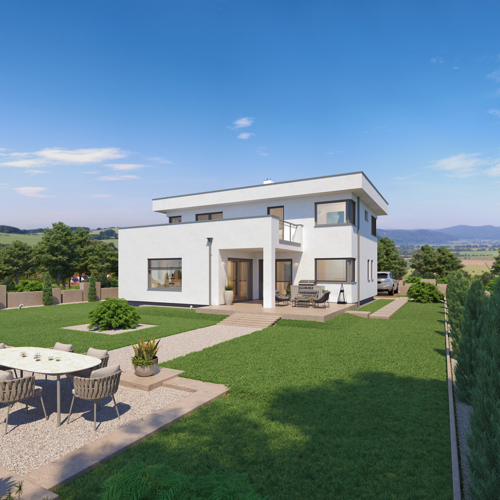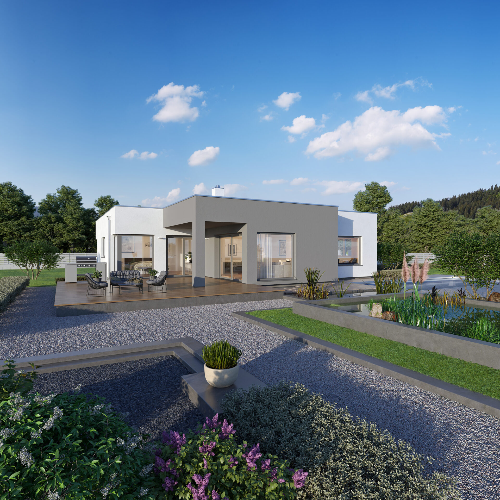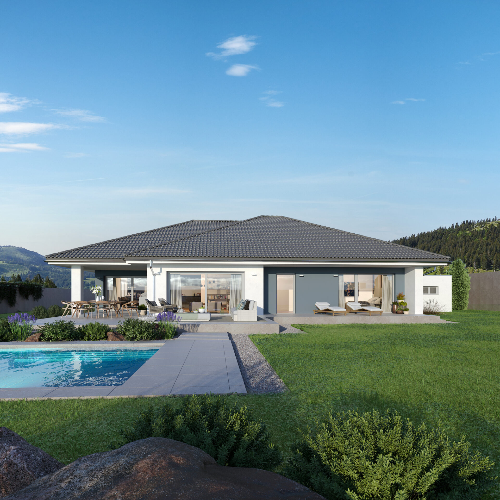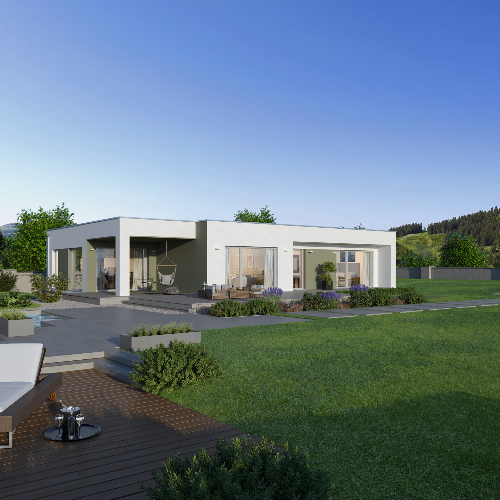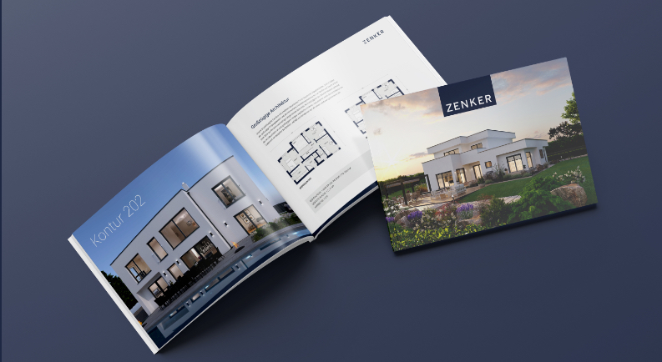
Project 1190 Vienna
The planning
True to the motto “Architecture for connoisseurs”, ZENKER offers you individual planning of your new home. In this way, you combine the advantages of industrial production with your demand for a pure living feeling with avant-garde architecture. Our house concepts already offer you a large selection of different floor plans and are also happy to act as a guide to make your unique dream home come true according to your wishes and needs.
In the case of the “1190 Vienna” project, the challenge was basically to plan an appealing architecture on the complex plot of land with its hillside location. Making the rooms spacious and open was also a fundamental wish of the building family.

The concept
The street front was designed to be simple and uncluttered with little view into the house. The longitudinal front, on the other hand, has many generous glass surfaces.
Just like the interior of a house, the design of the outdoor areas had to be thoroughly thought through. The building family attached great importance to a spacious terrace and balconies as additional dining areas. This allows the potential of the outdoor areas to be optimally utilised.


Maximum comfort
An open dining area with high air space and parallel stairs to the upper floor have an inviting effect. The attached living area allows access to the garden from all sides via sliding doors.
